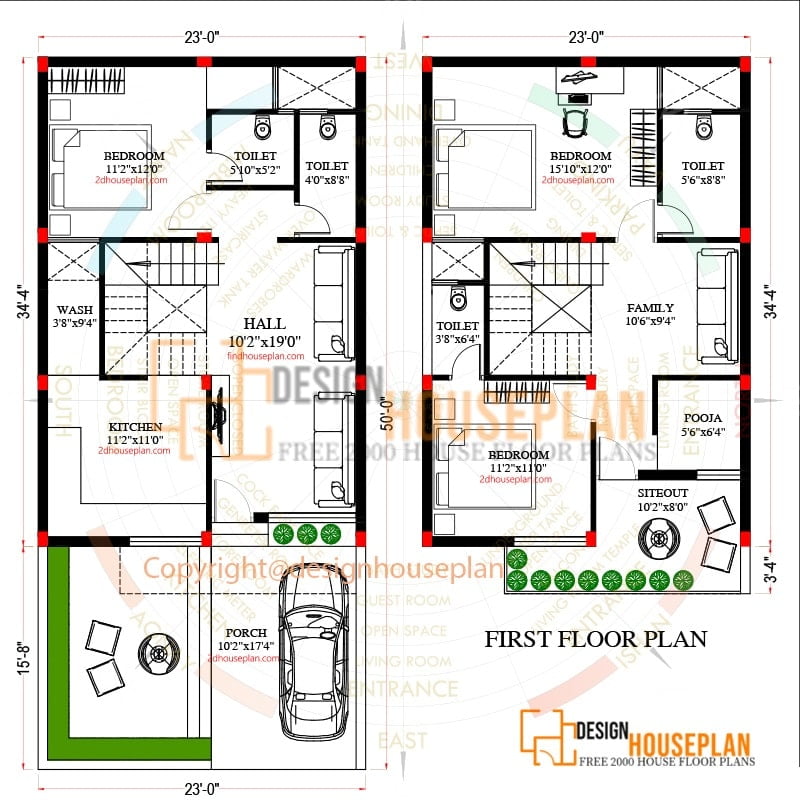23 50 duplex house plan east facing with 3 bedrooms
This is a modern 23 50 duplex house plan east facing with big car parking, 3 bedrooms, living hall, 2 toilets, etc. Its built-up area is 1150 sqft.
In today’s article, we will share a 23×50 east-facing house plan. The total built area of this plan is 1,150 sqft and it is a 3bhk duplex house plan.
On the GROUND FLOOR there is a parking area where you can park your vehicles and then a lawn where you can do gardening. Then a hall/living area, a kitchen, and a bedroom with an attached washroom and a common washroom. There is also a wash area which is near the kitchen.
On the FIRST FLOOR there is a big living area, a pooja room, and two bedrooms and both rooms have an attached washroom. And there is also a balcony where you can sit and plant some trees.
The size of the pooja room is 5’6″x6’4″ in this room you can place idols of Bhagavan and do worship. and the living area is of size 10’6″x9’4″ it is a spacious area everything will fit very well here.
Then size of the first room is 15’0″x12’0″ and this room has an attached washroom of size 5’6″x8’8″ now the second bedroom’s size is 11’2″x11’0″. You can clearly see in the image how this plan is designed.

25 x 50 duplex house plans north facing
Visit Also 3 bedroom house plan Indian style

3 thoughts on “23 50 duplex house plan east facing”