40 feet by 40 feet house plans duplex plans with parking
Hello everyone! Here In this post, we are going to share some 40 feet by 40 feet house plans and duplex plans with parking.
In a 1600-square-foot area, a 4-5 bedroom house can be designed with proper and modern features and facilities.
In this article we will share almost 6 to 8 house maps of the above-mentioned size so stick to this post and find your desired house map here for free of cost.
Option 1: 40 by 40 house plans east-facing
In this article, we will share many good house plans with you. Do tell us through comments how you liked the house plans.
So the first house map in this post is a 5-bedroom house plan with a parking area and a lawn and sit-out area.
In this house plan, you will see a living area, an open modular kitchen, two bedrooms, a hall, and a common bathroom.
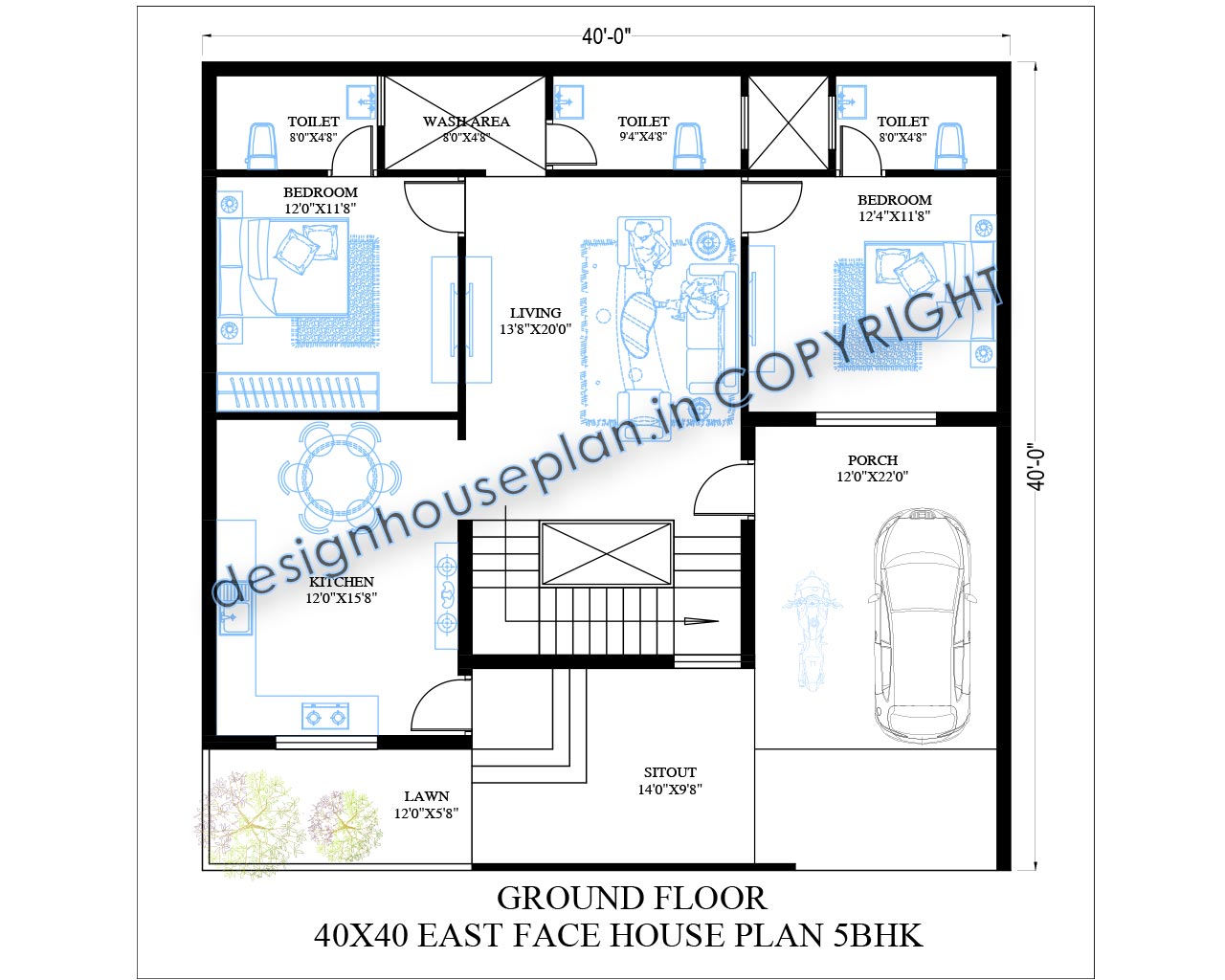
The size of the living area is quite large; seating arrangements can be made very well here, and some interior decoration can also be done.
Then the kitchen is also connected to the living because it is an open-concept house design, so the kitchen and living are connected.
In the kitchen, you can make wall-mounted cabinets and drawers for storage, and it is a modular kitchen.
Then, after the kitchen, there is a small hall area where we have provided a common washroom.
After this, there are bedrooms; both rooms are provided face-to-face and both of the room has an attached washroom.
Check this out 40×35 duplex house designs 4bhk 5bhk house plans
In the bedrooms, you can place a bed and make storage units of your choice, and a separate closet area is also provided.
This house design is very neat and simple, which is good for those who want a simple house plan.
First Floor:
On the first floor there is a living area where you can place things of your choice and a common washroom is also there.
After this area, there is an open terrace where you can place some planters and keep your house green.
On this floor, there are 3 bedrooms one is a common bedroom and the other 2 bedrooms are master bedrooms with and attached washroom.
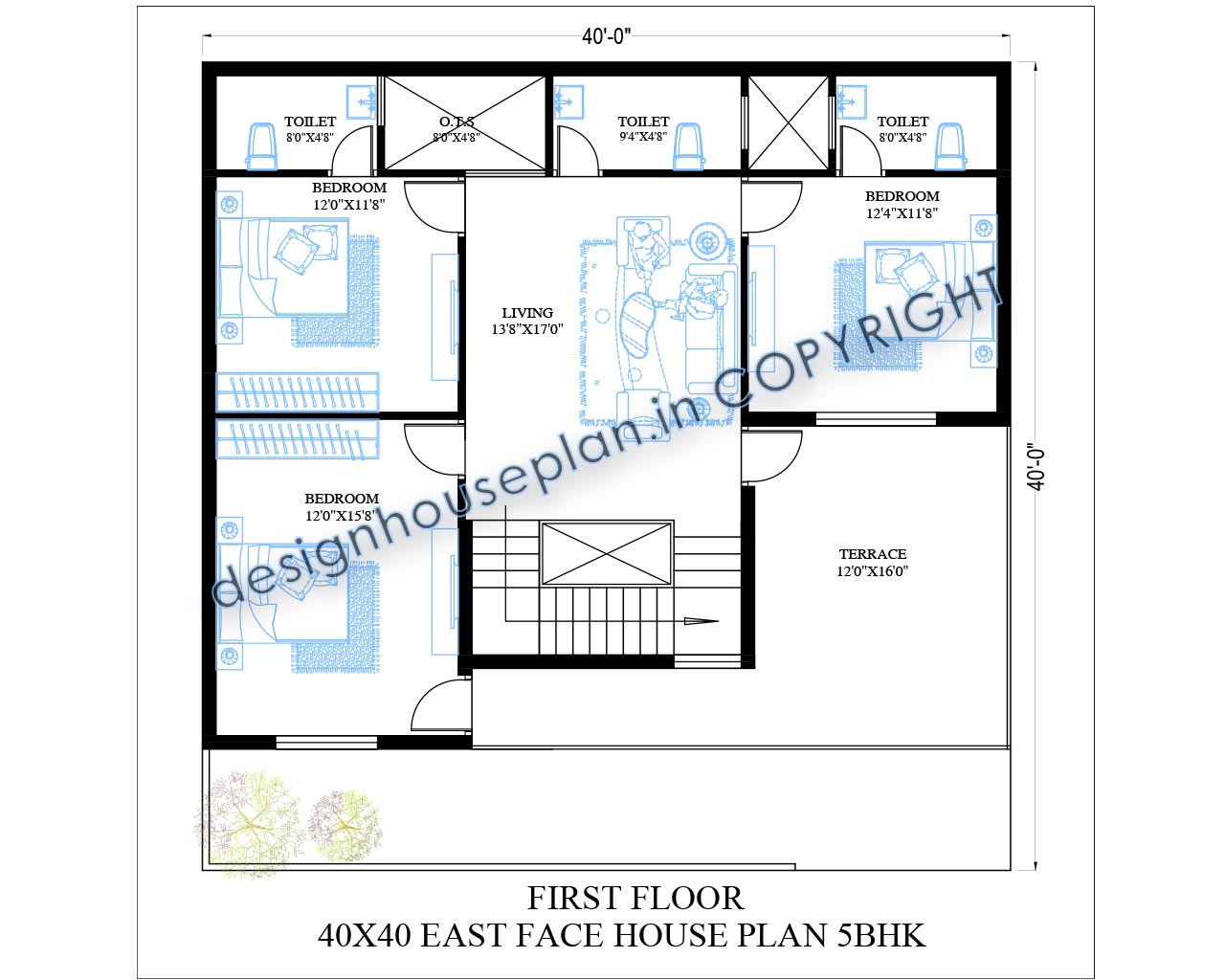
It is an east facing house plan where you will get morning sunlight and from the start of the day till evening.
All the bedrooms are very spacious and big you can place so many things of your choice and ventilation is also done properly.
So, this is the full description of this house map hope you like it.
Check this out 180 Gaj House: 40×40 East Facing Vastu House 2bhk
Option 2: 40×40 House Design with 5 bedrooms
Hope you liked the previous house plan. This is the second house design for a west facing 40 by 40-foot plot area.
This house design includes a living area, five bedrooms, a kitchen, a dining area with a staircase, and a common washroom.
In this house plan, we have provided a porch or a parking area. And this is a 5bhk modern house design with a big parking area
But still, this is a very nice and modern house design, as you can see in the image. As we enter the house, there is a living area.
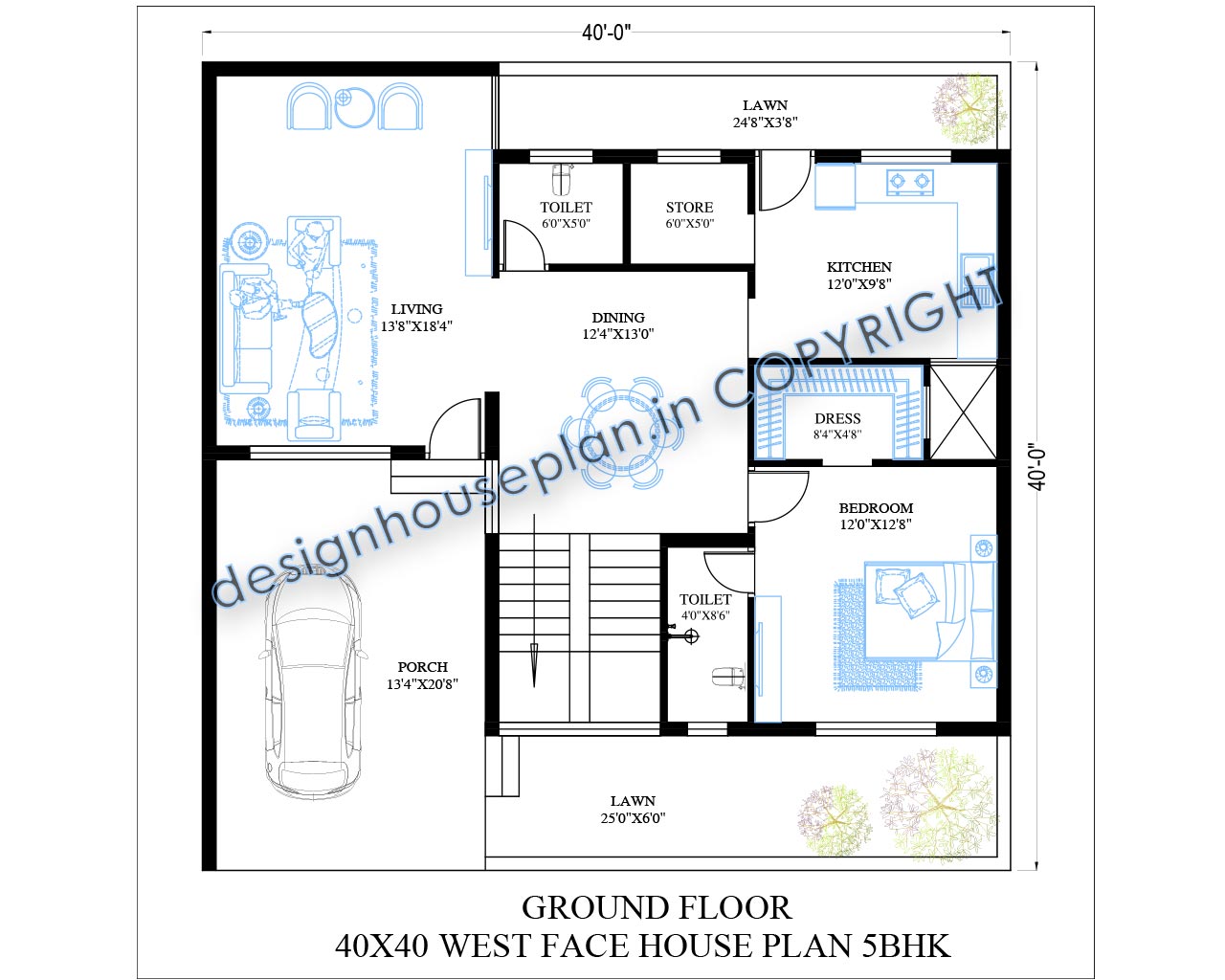
In the living area, you can make seating arrangements and do some sort of interior decoration to elevate the look of this area.
Then there is a staircase area, which you can use to go upstairs.
After this area, there is a modular kitchen where you can install an electric chimney for better exhaust, make cabinets and drawers for storage, and so on.
The kitchen is the most important part of any house, so always try to elevate it with modern appliances and features.
Then there is a bedroom next to the kitchen. In this room, you can place a bed, make a wardrobe, and place other things.
After this, there is another bedroom. This plan has a total of 2 bedrooms, and both of the rooms are common bedrooms; they do not contain any attached washrooms.
Next to this bedroom, we have provided a common washroom for this house plan with proper ventilation.
First Floor:
Now on the first floor there is a lobby area, one common bedroom, and two master bedrooms with an attached washroom.
And on the front side of the house there is a big open terrace area where you can keep planters and decorate it
From the dining of the ground floor you can to the upstairs and on the first floor there is a lobby area where you can keep sofa set.
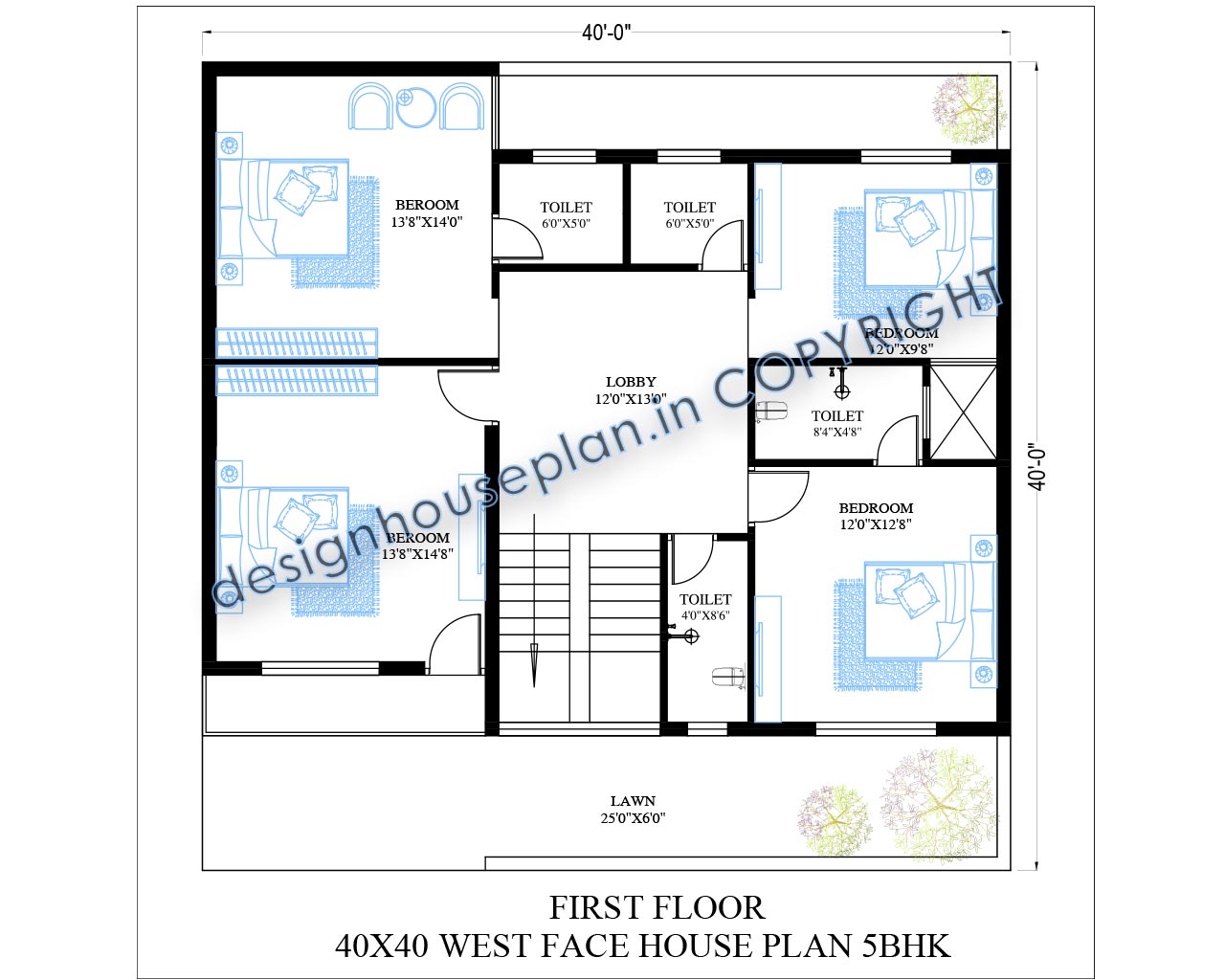
Firstly there is a common bedroom and a common washroom which you can use a guest room and in the lobby there is a common washroom.
Then there are 2 more bedrooms but these rooms are master bedrooms with an attached washrooms.
Here you can make wall-mounted cabinets and drawers for storage and a tv unit is also provided.
Also, check this 1600 Sqft House Plan: 40×40 West Face House Design
Option 3: 5 Bedroom 40×40 North Facing House Plan
The previous two house designs were 5-bedroom house plans, but this is a 5-bedroom house plan.
This house design consists of a living area, an open modular kitchen, a bedroom, a common washroom, and a laundry space.
If you are looking for a 4-bedroom house design without a porch and other fancy stuff, this plan can be the right choice for you.
As you can see in the image, this house design is quite simple and straightforward.
At the start of the plan, there is a living room and kitchen area because this is an open-concept house design.
In an open-concept house design, the living, dining, and kitchen are all connected, and this design makes the house look bigger and more spacious.
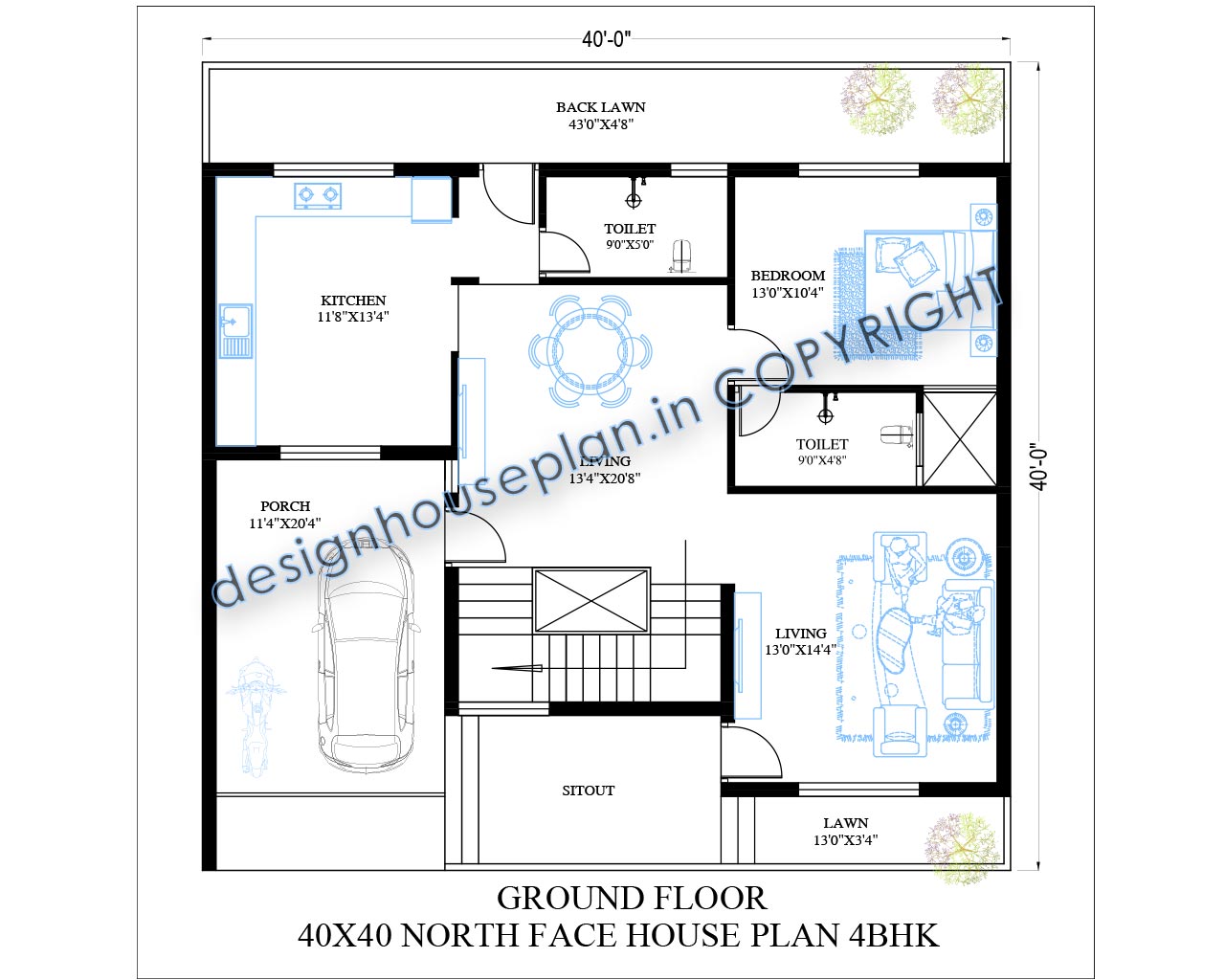
The living area is very large, so you can make proper seating arrangements for everyone and do some interior decoration.
And in the kitchen area, you can make wall-mounted cabinets and drawers for storage and place other things.
Then, as we move forward from this area, there is a laundry room, and next to this, we have provided a common washroom for everyone.
Now in front of this area is a bedroom of this house plan where you can place a bed, make a walk-in closet, and place other things of your choice.
You can also do the interior and exterior decoration of this house plan to make it classier and more elegant and change the overall look of this house plan.
First Floor:
The first floor consists of a living area, a family room and 3 bedrooms with attached washroom and a front and back balcony is also provided.
In the living/lobby area you can do some seating arrangements and make this area cozy and comfortable.
Then there is a common bedroom where you can place a bed and some necessary items of your choice.
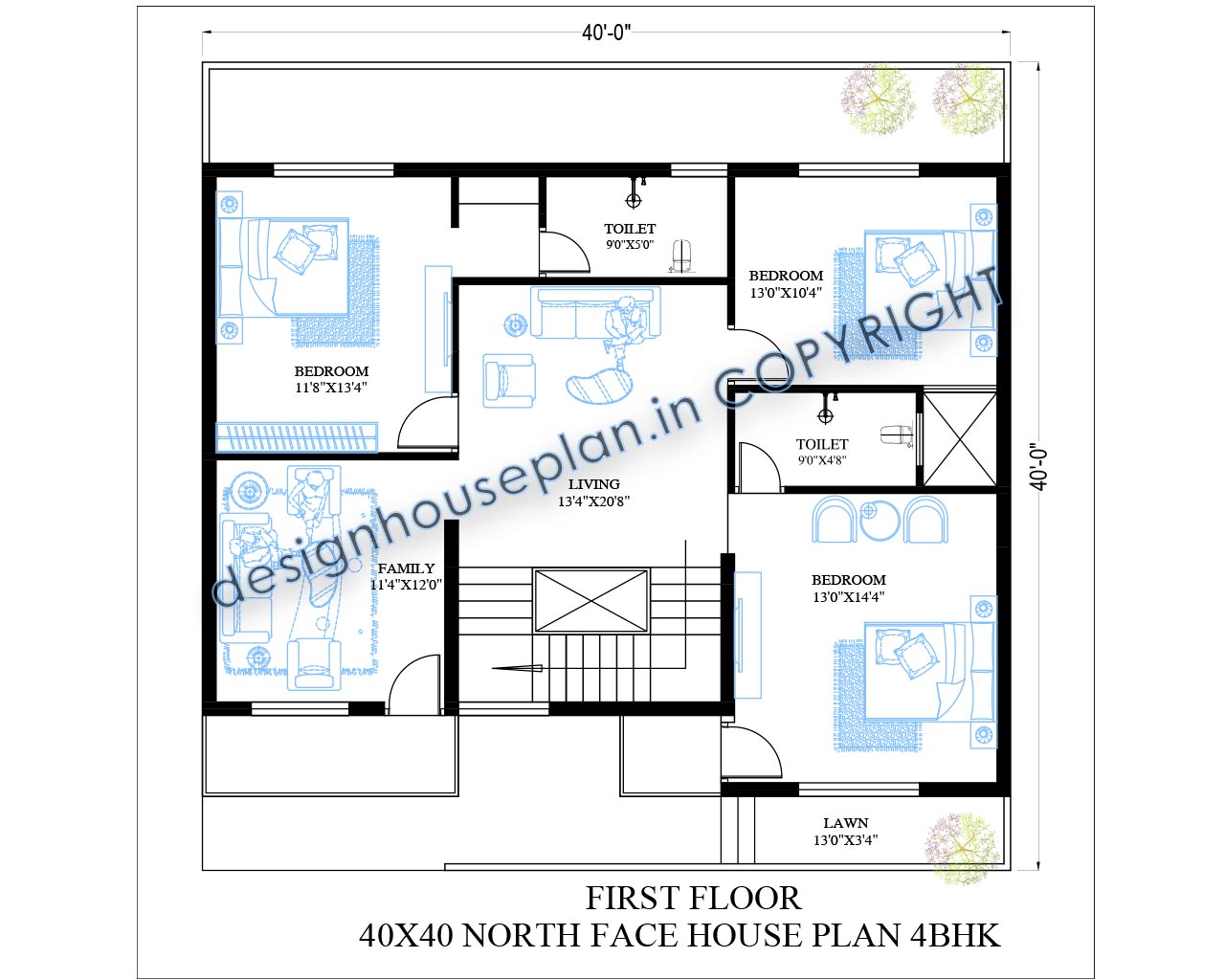
Then there are two more bedrooms and both of the bedroom has an attached washroom and in the rooms you can place a bed, and other stuffs.
One of the room also consists of a walk-in-closet area which gives the room more rich vibe.
So, this is the full description of this house plan. I hope you like it.
Also, check this 40×40 Feet Modern North Facing House Plan 2bhk
Option 4: 40×40 5-Bedroom Duplex House Plan South-Facing
This is the fourth house design in this post, and this time it is a 5-bedroom modern house plan.
This house design consists of a living area, a kitchen and dining area, 5 bedrooms, and a common washroom and wash area.
As per the description, you might have understood what this house plan is and how many rooms are there.
As you can see in the image, the layout of this house design is very easy to understand.
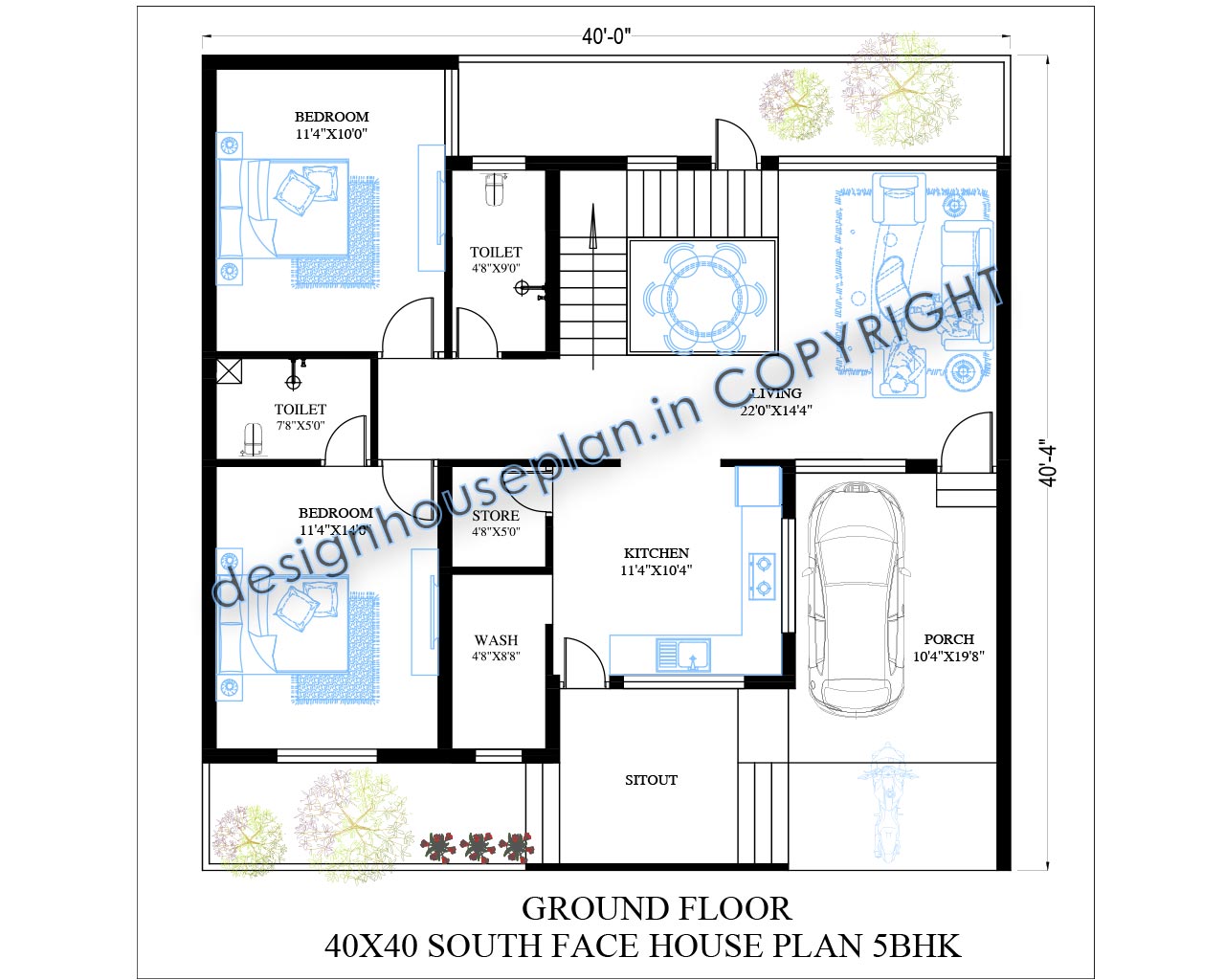
At the beginning of the plan, there is a spacious living area where you can welcome your guests and make seating arrangements.
After this area, there is a kitchen and dining area where you can cook food, and you can also place a dining table in this area because the size of the room is quite large.
A small storage room is also provided in the kitchen.
Then there is a common washroom and a laundry area; everything is attached.
After this, there is a master bedroom where you can place a double bed, a bedside table, and other things, and a walk-in closet is built in this room.
Now there is another bedroom, and this is a common bedroom in this room. You can place a bed, make a wardrobe, and do other things of your choice.
First Floor:
The first floor of this house plan consists of a living area, a balcony on the front and back side and 3 bedrooms with an attached washroom.
As you can see in the image as we reach on the floor first there is a living area and from this area you can go to the balcony.
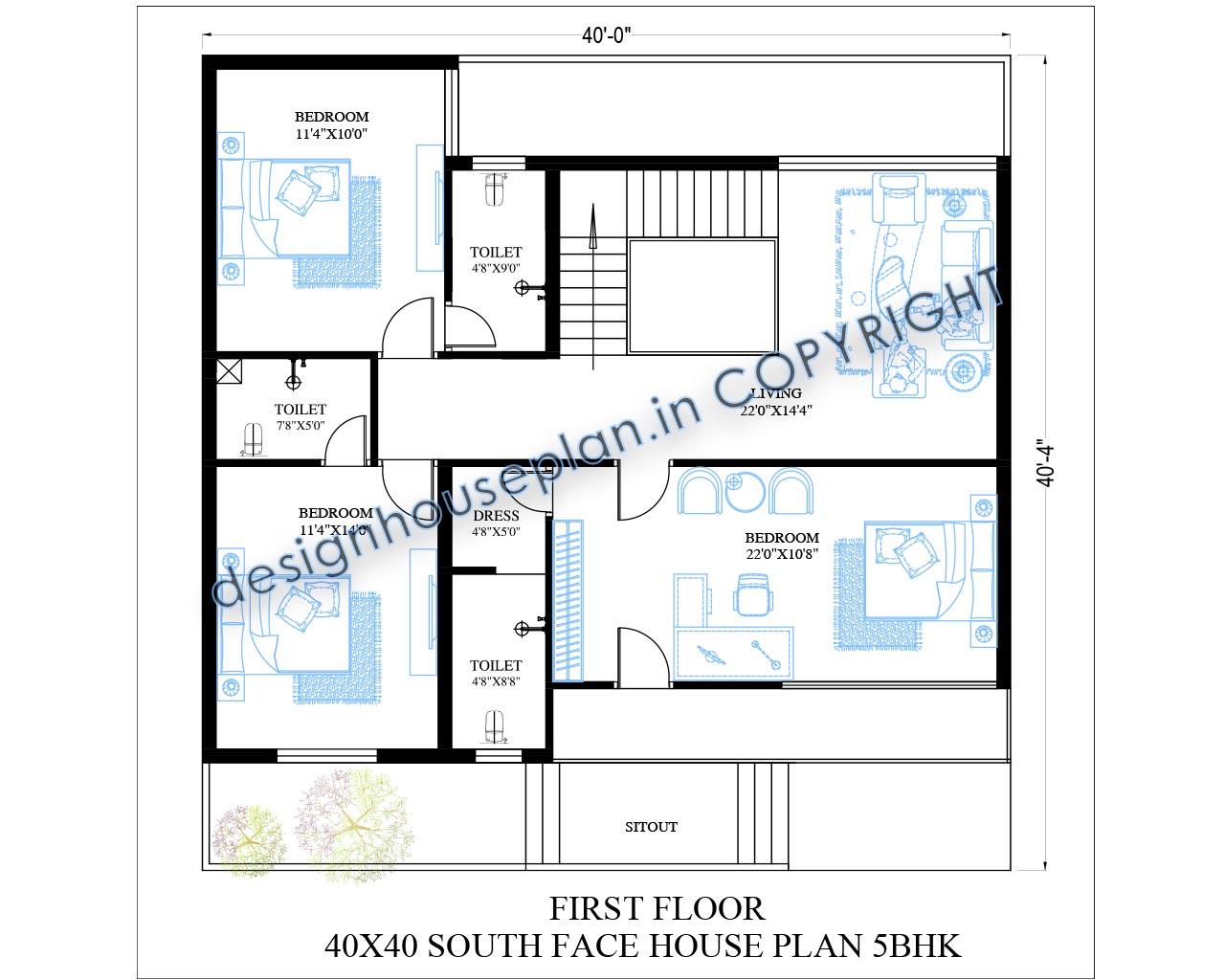
Then there are 3 bedrooms and each of the bedroom has an attached washroom and a dressing area also.
This is a south facing house design with modern features and facilities and it has 5 bedrooms which is quite good for big families.
So, this is the full description of this house plan. I hope you like it.
Also, check this 40×40 South Facing Vastu House Plan 2 Bedroom
Conclusion
Here in this post we have shared 40 feet by 40 feet house plans duplex plans with parking some of the plans were 4bhk and some were 5bhk.
All the house plans have proper and modern house design with trending features and facilities.
If you liked any of the house plan then must share your thoughts with us in the comment section.
