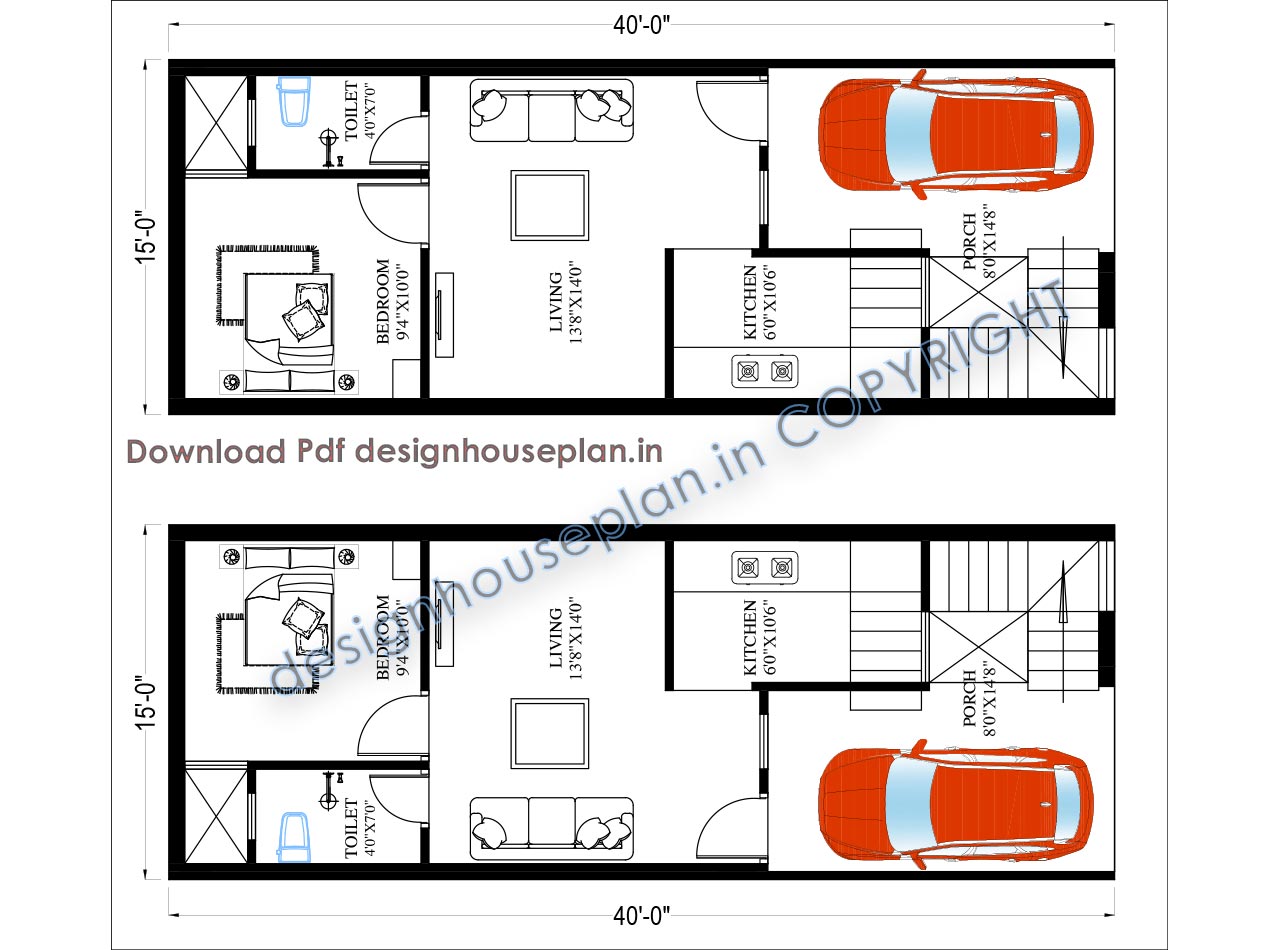15×50 house plan 1bhk single story 750 sqft
15×50 house plan 1bhk single story 750 sqft Hello everyone! Welcome to Designhouseplan. This article will share some 15×50 house plan 1bhk single story 750 sqft modern house designs. If your plot size is related to this article you can stick to this post and choose a good house design. All the house designs we … Read more










