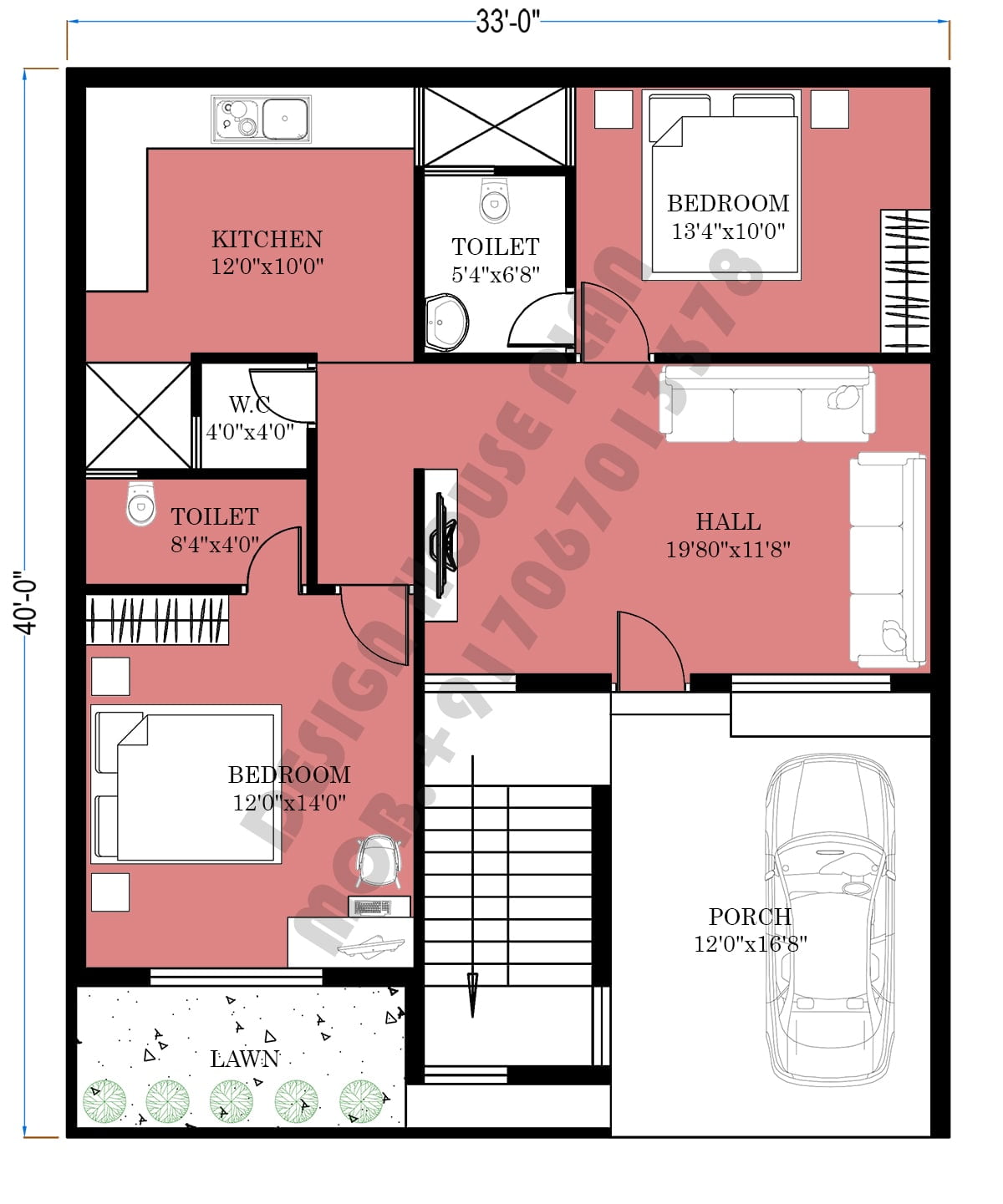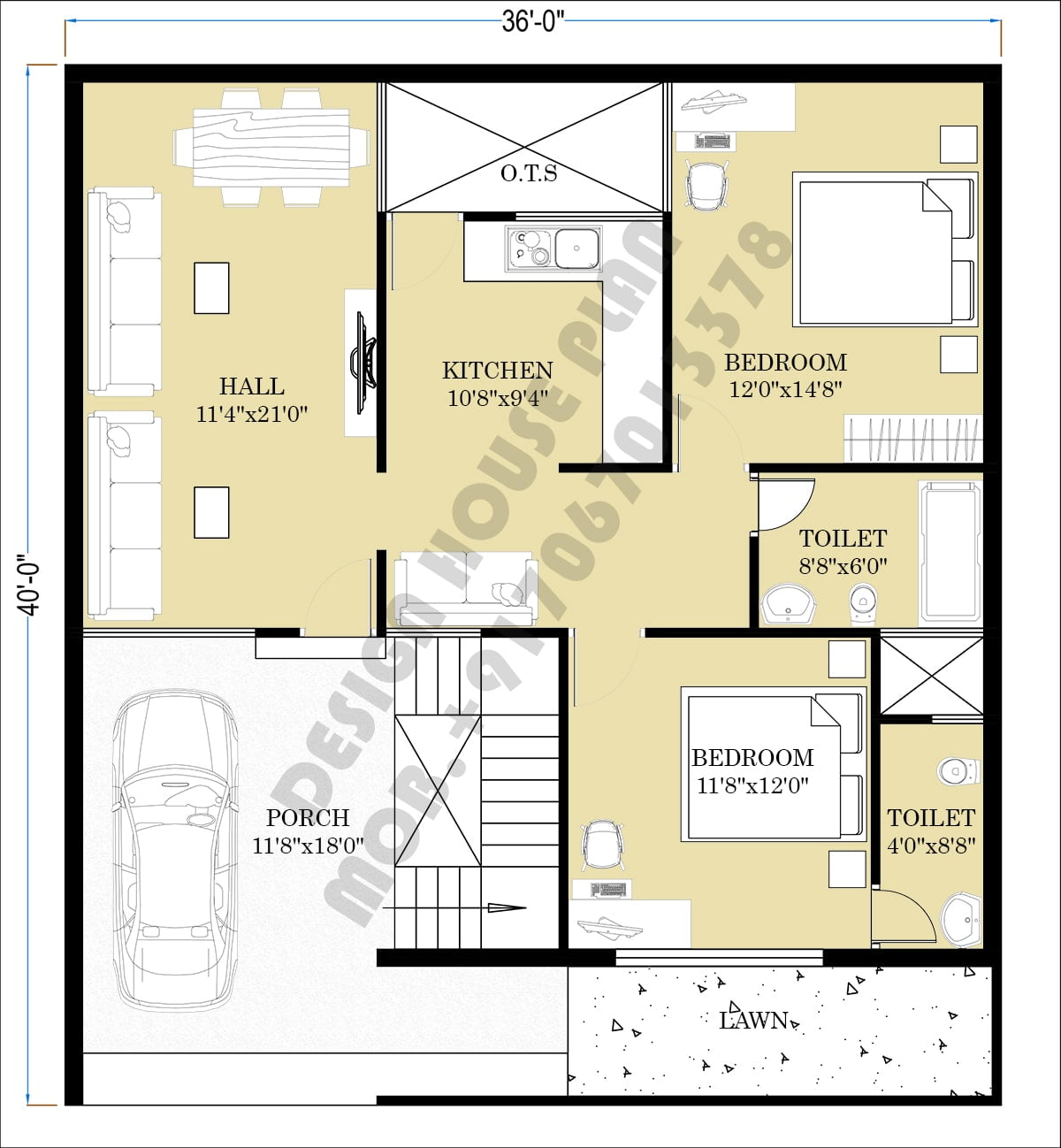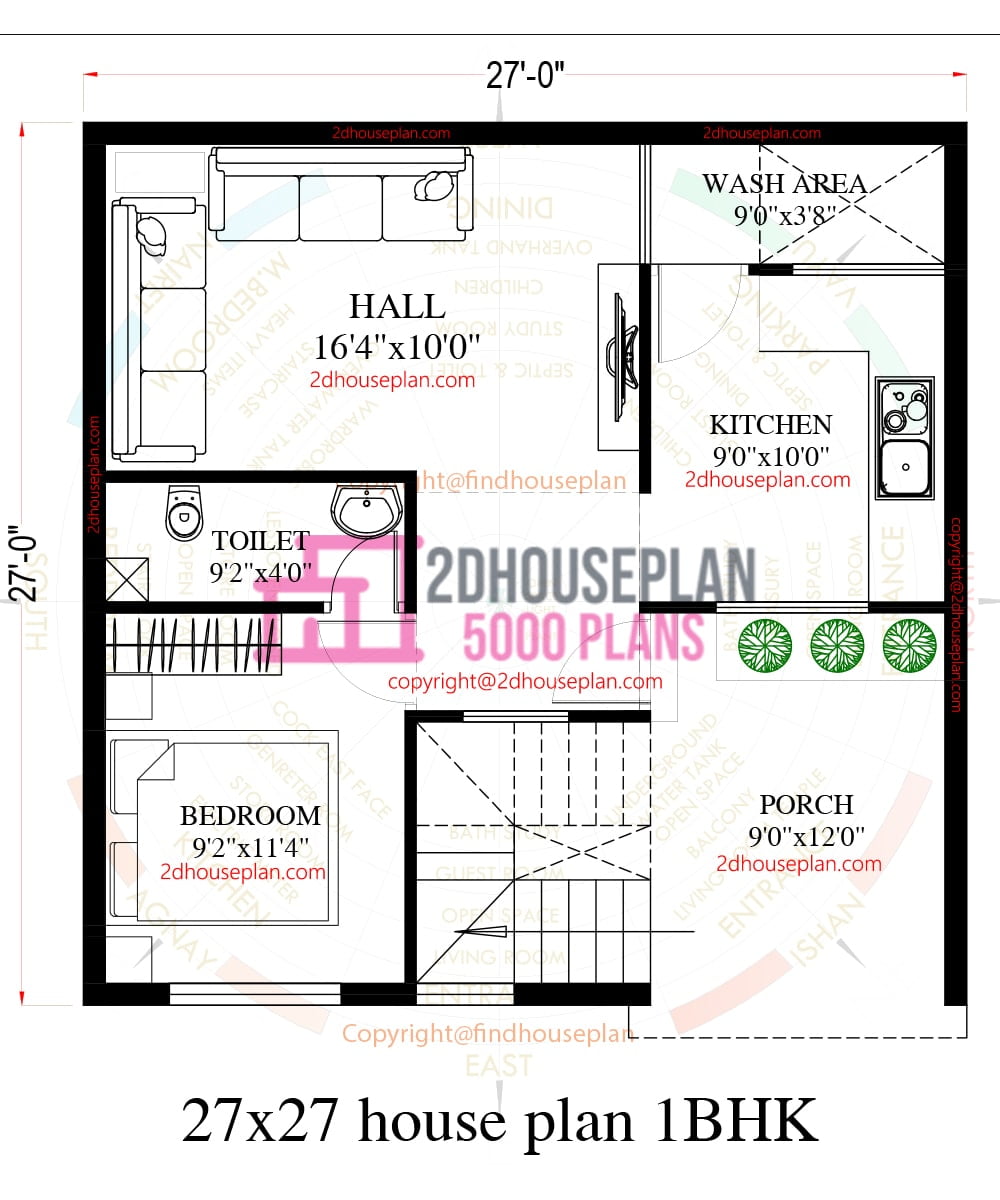33 40 house plan
33 40 house plan This is a 33 40 house plan and the overall built-up area of this plan is 1,320 sqft. It is a 2bhk house plan with modern facilities. This plan has big parking and a lawn area which is quite good. Some people love gardening so for those people this house plan … Read more



