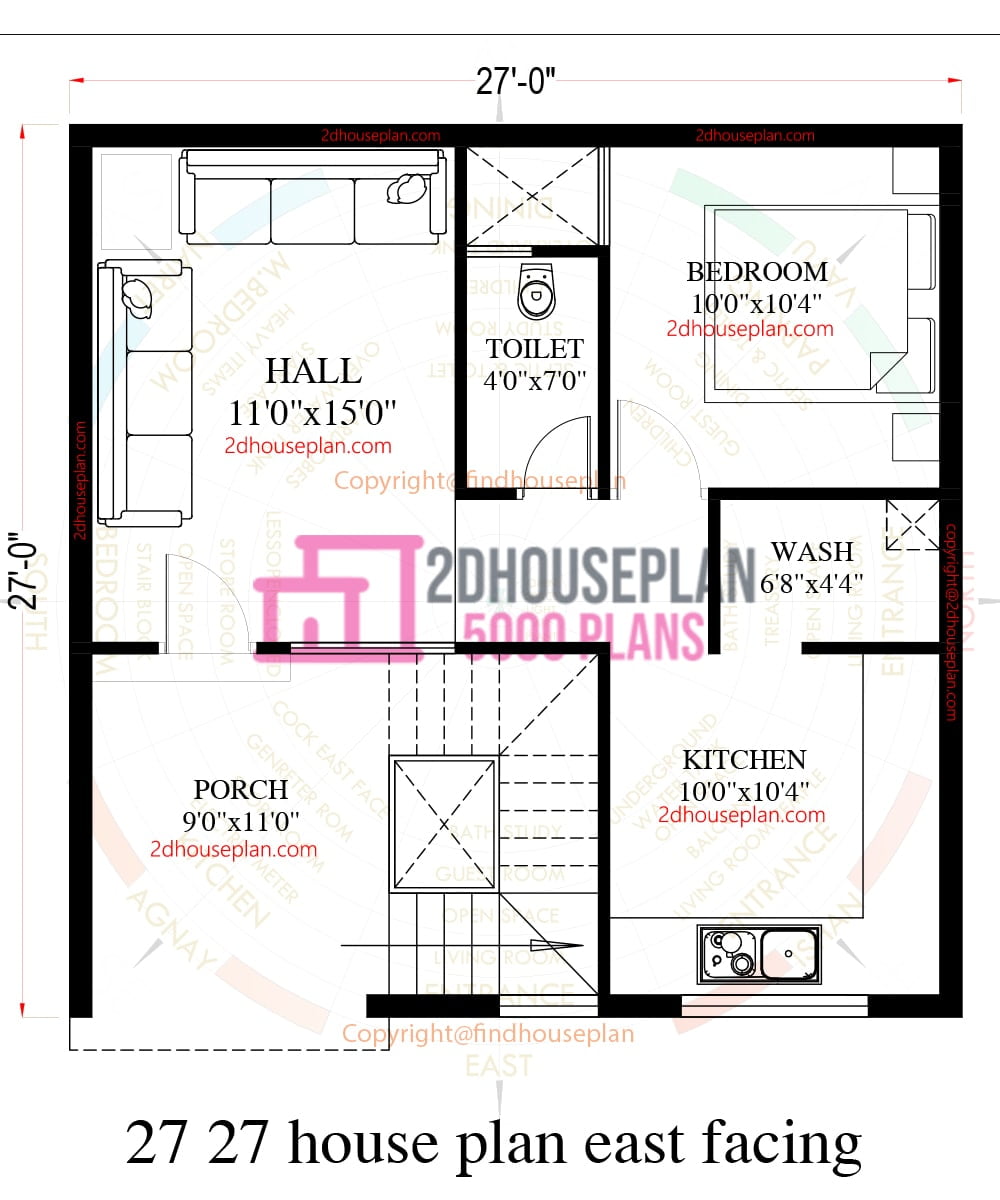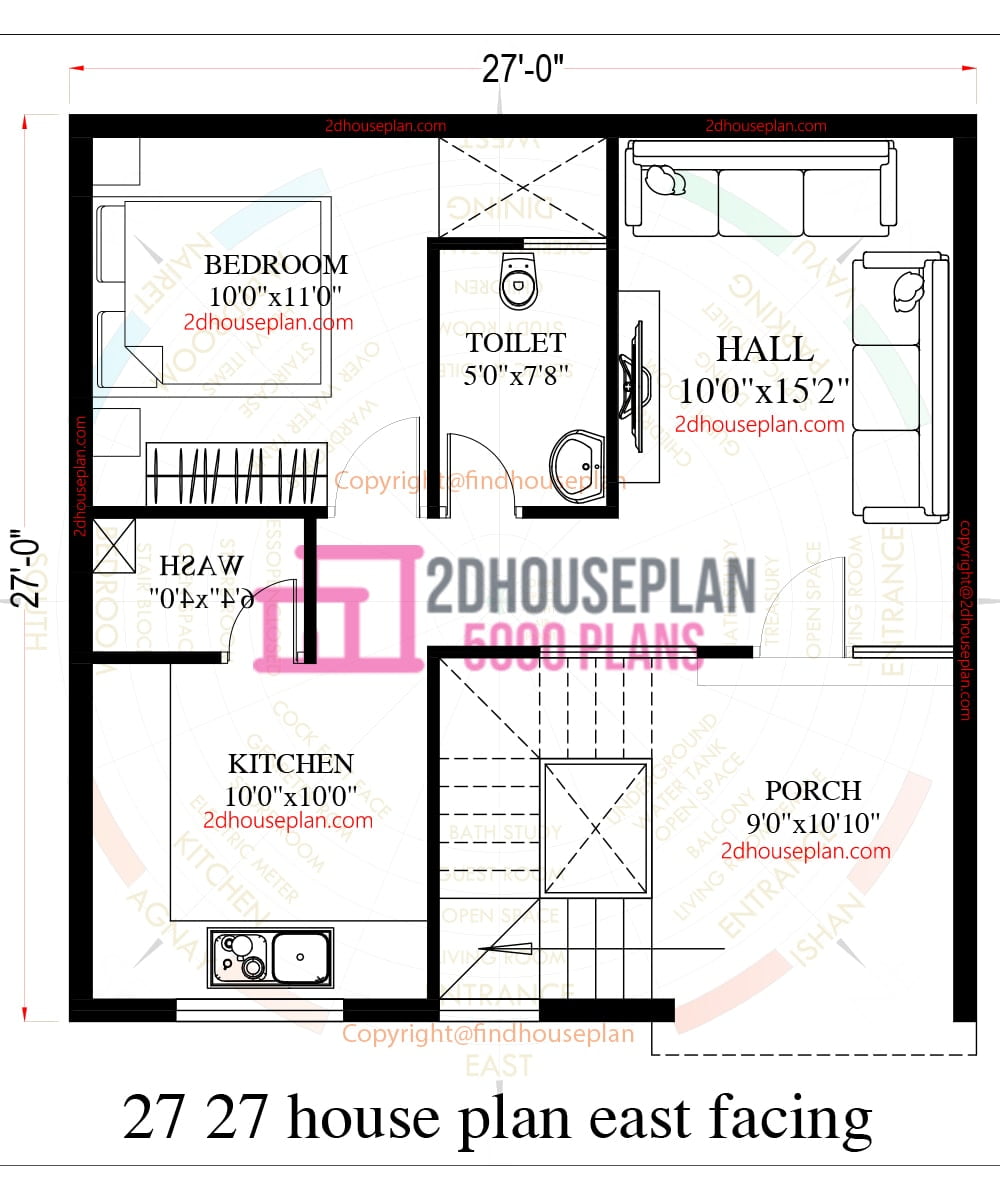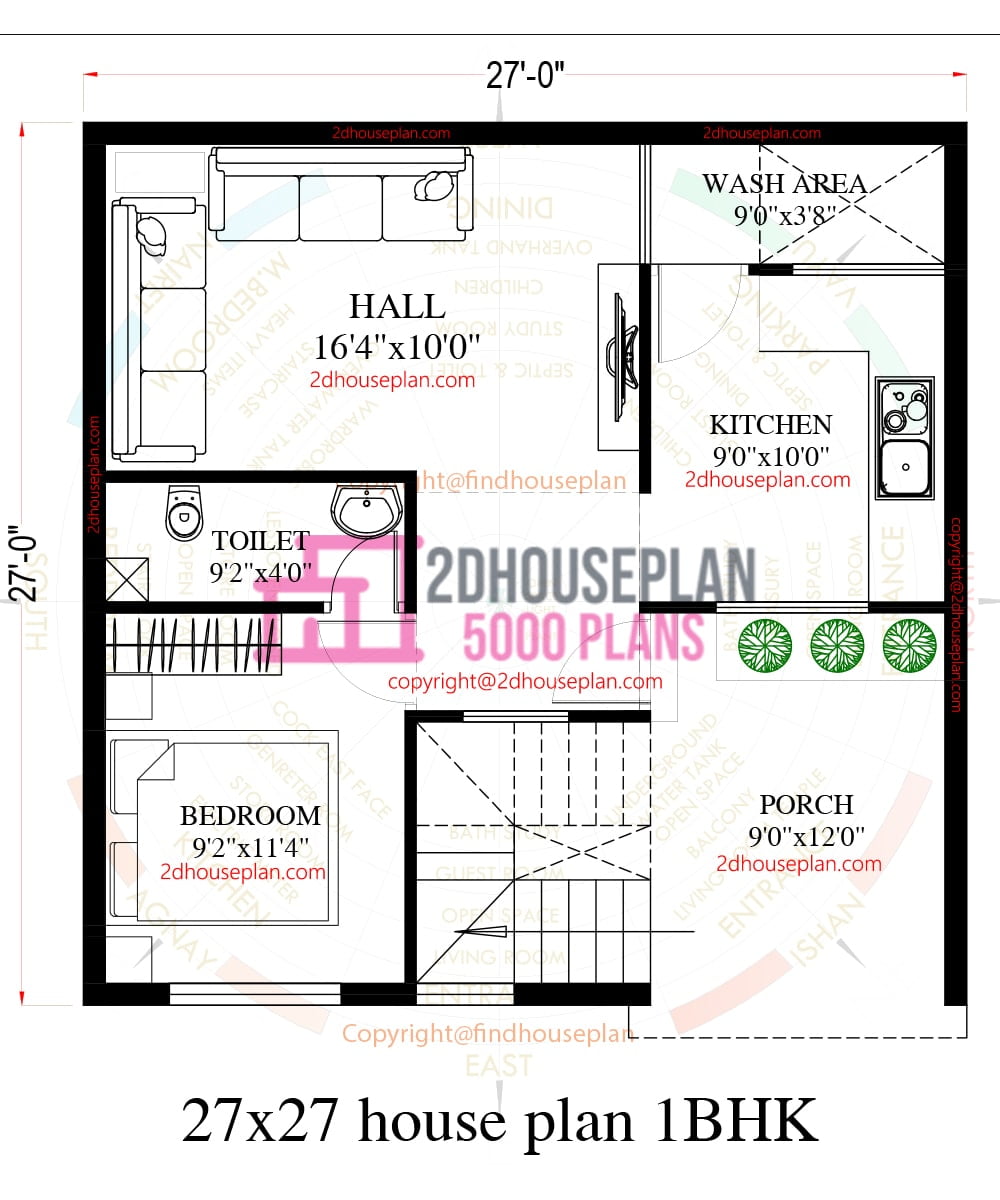.27 27 house plan east facing as per Vastu with car parking
This is a modern 27 27 house plan east facing with big car parking, 2 bedrooms, living hall, 2 toilets, etc. Its built-up area is 729 sqft.
In this article, we will 27 x 27 house plan east facing as per Vastu. This is a 1bhk floor plan and the built-up area of this plan is 729 sqft.
This plan has a parking area, a living room, a kitchen, and a master bedroom with an attached washroom.
Now let’s see how the plan is designed. So, at the start, there is a parking area of size 9’0″ x 12’0″ in this area you can park your vehicles and there is a staircase is also built.
Then as you enter the house there is a hall/living area of size 16’4″ x 10’0″ and you can place a sofa set, tv unit, and whatever decorative items you want to keep. Then a kitchen of size 9’0″ x 10’0″ is modular, so every kind of modern facility is available here. A wash area of size 9’0″ x 3’8″ is built where you can do your extra work.
A bedroom of size 9’2″ x 11’4″ is built and here you can place a double bed and make a wall-mounted wardrobe for storage and a tv unit. This room has an attached washroom of size 9’2″ x 4’0″.


27×27 house plan 1bhk with car parking
In this article, we will 27 x 27 house plan as per Vastu. This is a 1bhk floor plan and the built-up area of this plan is 729 sqft. In the image you can see that there is a porch/parking area, a big drawing room, a bedroom with an attached washroom and a modular kitchen with wash area

27*33 house plan with car parking
27 27 house plan 1bhk hall kitchen
20 30 duplex house plans south facing
For More house plans visit the design house plan.

2 thoughts on “27 27 house plan east facing”