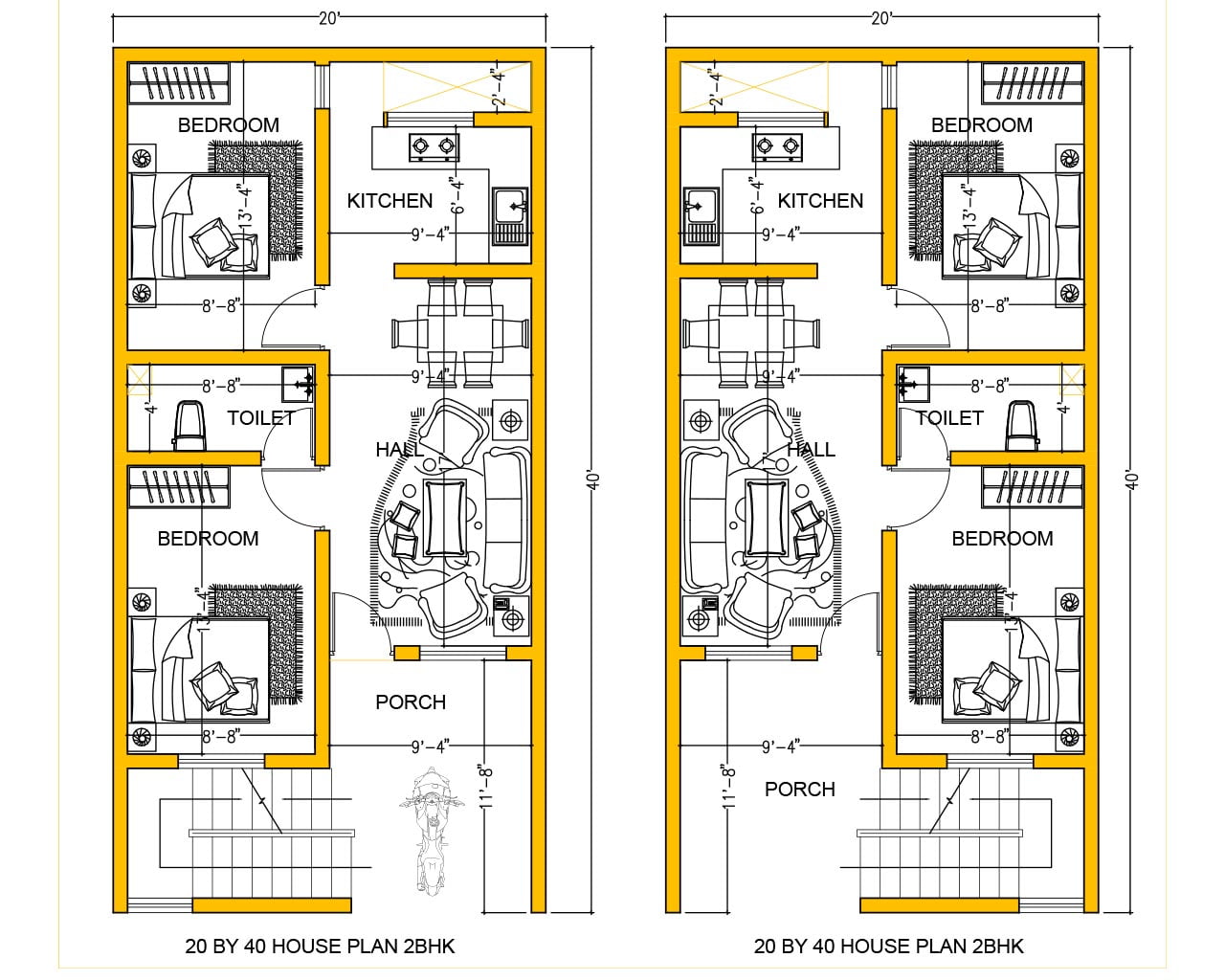Modern 20 By 40 Feet House Plan With Car Parking
Hello everyone welcome to our website. In today’s article, we are going to share 20 By 40 Feet House Plan With Car Parking.
If you are looking for simple but modern and elegant house designs then this is the right place.
Here we have shared such a beautiful and compact house design with 2 bedrooms and a parking area.
20 x 40 House Plan 2BHK | 20 by 40 2 Bedroom Plan
This is a beautiful 20 x 40 house plan 2bhk with car parking with a built-up area of 800 sq ft, featuring a 1-2bhk layout with detail.
This house design consists of a parking area, a hall/living area, a modular kitchen, 2 bedrooms, and a common washroom.
We have designed this house plan with every kind of basic amenities.
At the beginning of the plan there is a porch area where you can park your vehicles and a staircase is also adjutant to this area.
In the porch area, you can set garden, and plants of your choice and make this area green.

This house design is straightforward and budget-friendly the total building area of this plan is 800 square feet which is quite good for small families.
After the porch area as we go inside the house first, there is a spacious living area/hall where you can make seating arrangements.
The dimensions of the living area are 17’0″x 9’4″ which is quiet good because you can easily place a sofa set etc.
And on the other side, you can place a dining table and then there is a kitchen.
The dimensions of the kitchen area are 9’4″x 6’4″ and this is a modular kitchen with modern features.
And open space for extra work like cleaning and washing is also provided next to the kitchen.
Now there are two bedrooms in this house plan and both of the rooms are spacious and big.
In the middle of the bedrooms, there is a shared common washroom with the dimensions of 8’8″x 4’0″.
And the dimensions of the bedrooms are 8’8″x 13’4″ both of the bedrooms are the same size.
So, this is the full description of Modern 20 By 40 Feet House Plan With Car Parking hope you like this house design.
For More House Design Visit the Below Links
