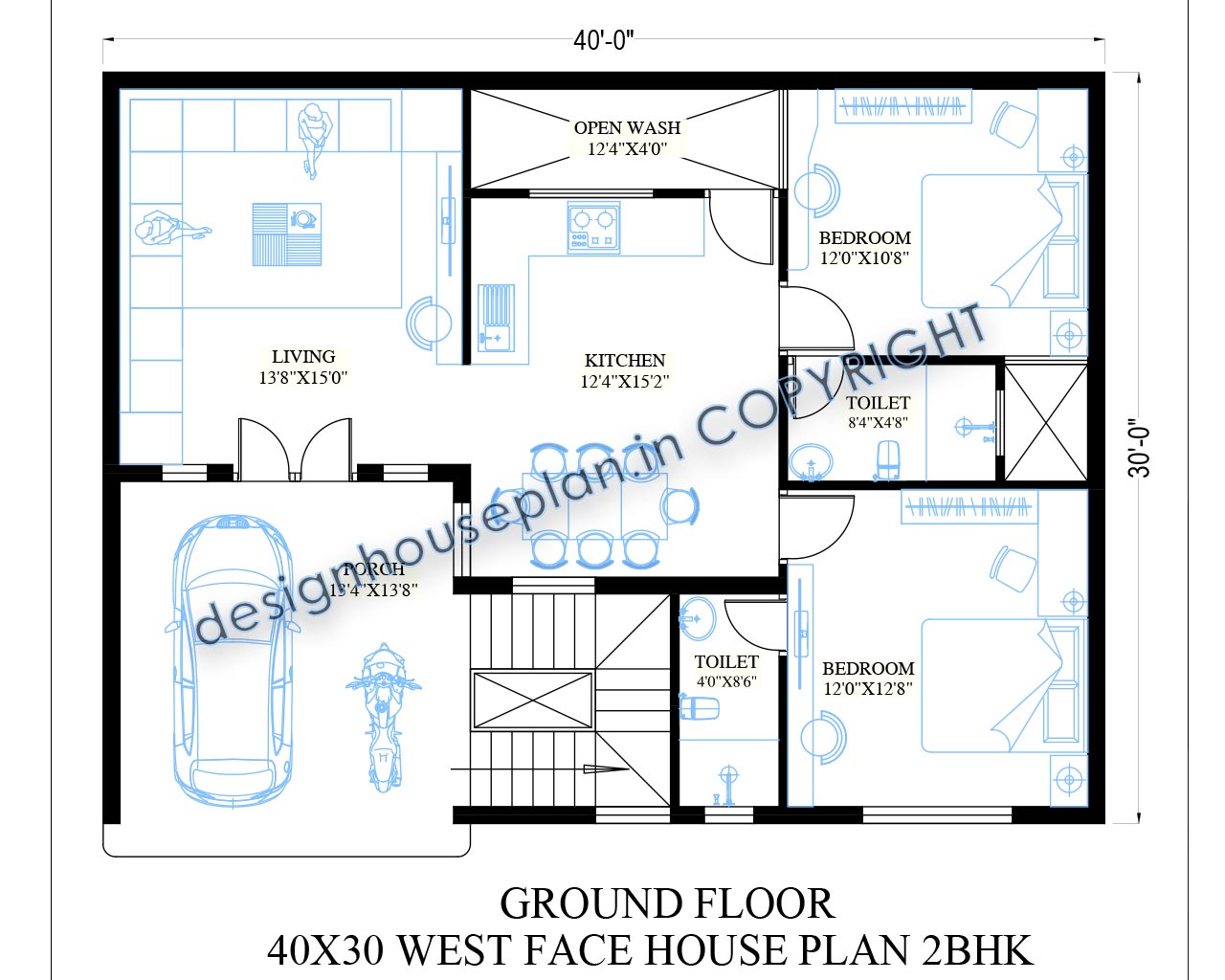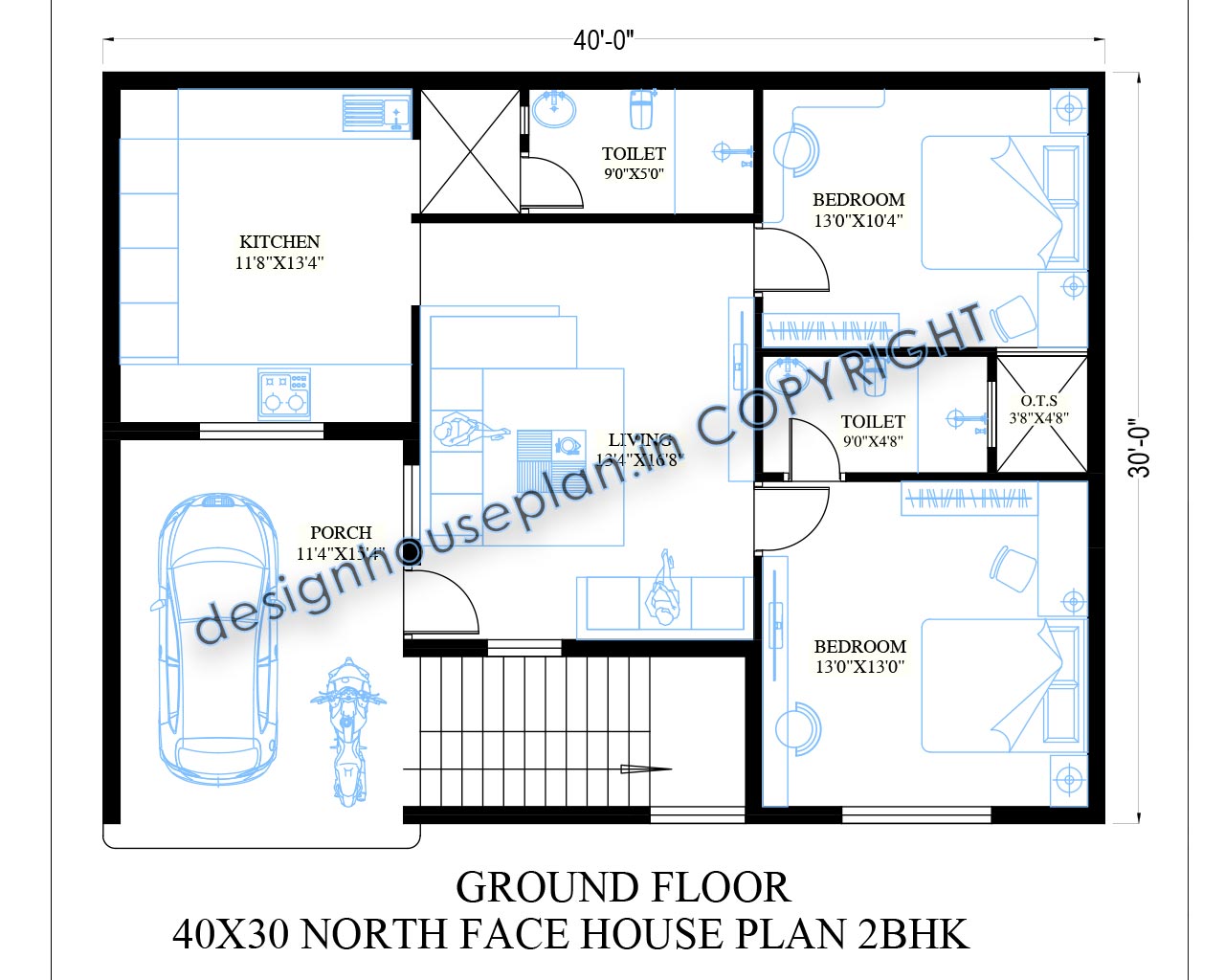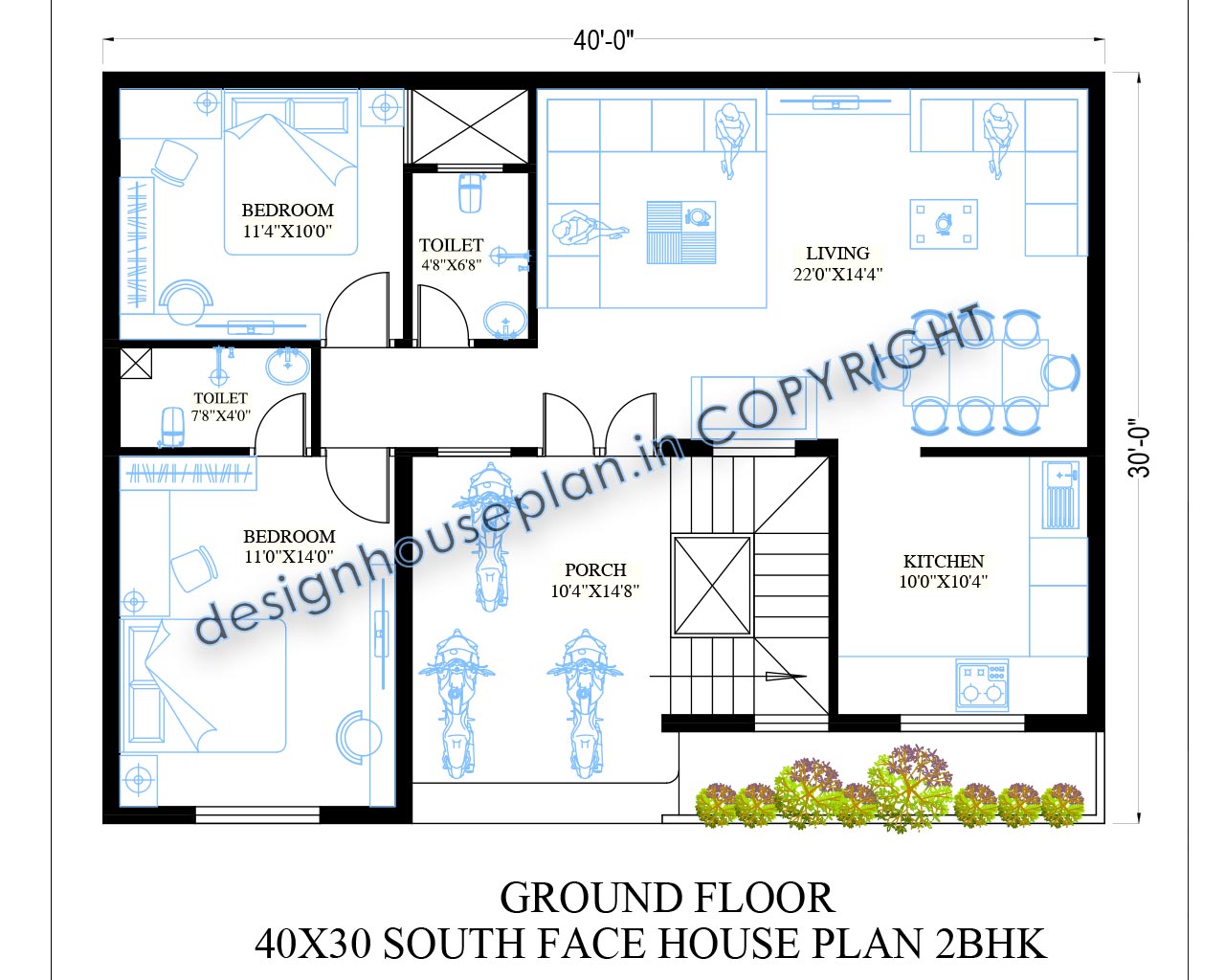40×30 house plans in 2bhk vastu friendly plans with parking
Hello everyone! In this article, we will share 40×30 house plans in 2bhk vastu-friendly plans with parking.
If you are looking for a simple and modern house design in 2bhk along with a parking area then we say you are in the right place.
In this article, we will share some 2bhk house plans for 1200 square feet plot area and the length and width of the plans are 40 by 30.
Choosing the correct house design that fits your dream home is a big task so you can also make changes in the plans and make it yours.
Must have a full look at this article it can be helpful for you.
Option 1: 40×30 house plan east facing
This is the first house plan and it is an east facing 2bhk modern house design with a porch area at the beginning.
In this plan, we have provided a porch/parking, a living area, 2 bedrooms, a kitchen with a store and wash area, and a common washroom.
It is an east facing house design that gives you natural sunlight from morning to evening and east-face plans are very auspicious.
If this plan suits your choice then you can go for it and also make some changes according to your need.

Now let us have some insides of this plan as you can in the image at the beginning of the plan there is a porch area.
In this area, you can park your vehicles and make a small garden and the staircase is also provided in this area itself.
As we go inside the house there is a living area with the dimensions of 13’8″x 17’0″ here you can place necessary items.
After this there is a kitchen and from the kitchen you can go to the store room and wash area.
The size of the kitchen is 12’0″x 10’0″ and the size of the store room and wash area is 5’0″x 6’0″.
Now there are 2 bedrooms in this house plan one is a common bedroom and the other one is a master bedroom with an attached washroom.
The dimensions of the bedrooms are 12’0″x 11’8″ here you can place a bed and other necessary things of your choice.
This house design is very simple and easy to understand and I hope you like this house map now let’s move on to the next.
Option 2: West Facing 40×30 House plans with car parking
It is a 40×30 west-facing house plan with 2 bedrooms and a spacious parking area at the beginning of the plan.
This house design includes a parking area, a living area, 2 master bedrooms, a kitchen and dining area and a open wash area.
Because it is a west facing house plan so you want be able to get the morning sunlight but you can witness a beautiful sunset.
At the beginning of the plan we have provided a porch area where you can park your vehicles and do some gardening.
A staircase is also provided in this area and the dimensions of this porch/parking area is 13’4″x 13’8″.

Then inside the house there is a living area where you can welcome your guests and make some seating arrangements.
The dimensions of the living area is 13’8″x 15’0″ which is quite enough to place necessary things.
Now there is an open modular kitchen cum dining area where you can cook food and on the other side place the dining table.
The size of this area is 12’4″x 15’2″ and from this area you can also go the open wash area.
After this there are 2 bedrooms in this house plan and each of the bedrooms has an attached washroom.
The size of the first bedroom is 12’0″x 12’8″ and size of the second bedroom is 12’0″x 10’8″ you can keep all the necessary things.
Both of the bedroom has an attached washroom which gives the room more privacy and comfort.
I hope you like this house design and now move on to the next design.
Also check, 40×35 2 Bedroom Modern North Face House Design
Option 3: 40×30 house plan north facing ground floor
Now this is the third house design for this post at it is a north facing house design and the plot area is 1200 square feet.
In this house design you will get to see a car parking, a living area, a kitchen, 2 bedrooms and a common washroom.
This is a single floor north facing house design with 2 bedrooms and other modern features and facilities.
In the beginning of the plan we have provided a porch area where you can park your car and bike.
The dimension of the porch area is 11’4″x 15’4″ and the staircase is also provided in this area.

Then inside the house at first there is a living area where you can welcome your guests and place necessary things.
After this area there is a kitchen in the dimensions of 11’8″x 13’4″ and it is modular kitchen with modern facilities.
Now there is a common washroom in the size of 9’0″x 5’0″ and this is the only common washroom of this plan.
After this there is a common bedroom in the dimensions of 13’0″x 10’4″ and you can place a bed and other important things.
Now there is a master bedroom with an attached washroom in the dimension of 13’0″x 13’0″ and size of the washroom is 9’0″x 4’8″.
In the bedrooms you can place a bed, a couch and a wardrobe for storage and other things of your choice.
Now let us move on to the next house design I hope you like this house plan.
Also check, 30×40 duplex house plans
Option 4: 40×30 house plans in 2bhk vastu friendly plans with parking
This is the fourth house design for this article and this is a south face 2-bedroom house plan with a car parking area.
Having a separate space for a parking area makes your house look classier and more vibrant and gives your house a very fresh look.
Nowadays every other person owns a car it has become a staple in everyone’s life.
So, keeping all things is our mind we have designed this 2bhk house plan with a car parking area.

As you can see in the image at the beginning of the plan there is a parking area where you can park your car and bike.
And after this area, there is a small porch from where you can go inside the house.
As we go inside firstly there is a big and spacious living area where you can welcome your guests and make some sort of seating arrangements.
Then there is an open modular kitchen cum dining area where you can cook food and on the other side of the room, you can place a dining table.
After this, there is a master bedroom where you can keep a bed and wardrobe, and this room also has an attached washroom and a small closet area.
Then we have provided a common washroom next to the common bedroom.
The second of this plan is a common bedroom where you can place a bed, a study table, bedside, and this room also has a walk-in closet.
So, this was the whole description of this house design hope you like it.
Conclusion
I hope you like the house design that we have shared with you. All the house design are very simple and designed in a modern way.
Making a house is not an easy task and you have to keep so many things in your mind and make mindful decisions.
Here in the post we have shared east, west, north and south facing house designs hope you like it.
You can also share your thoughts in the comment section and cheer us to make more such kind of designs and post.
