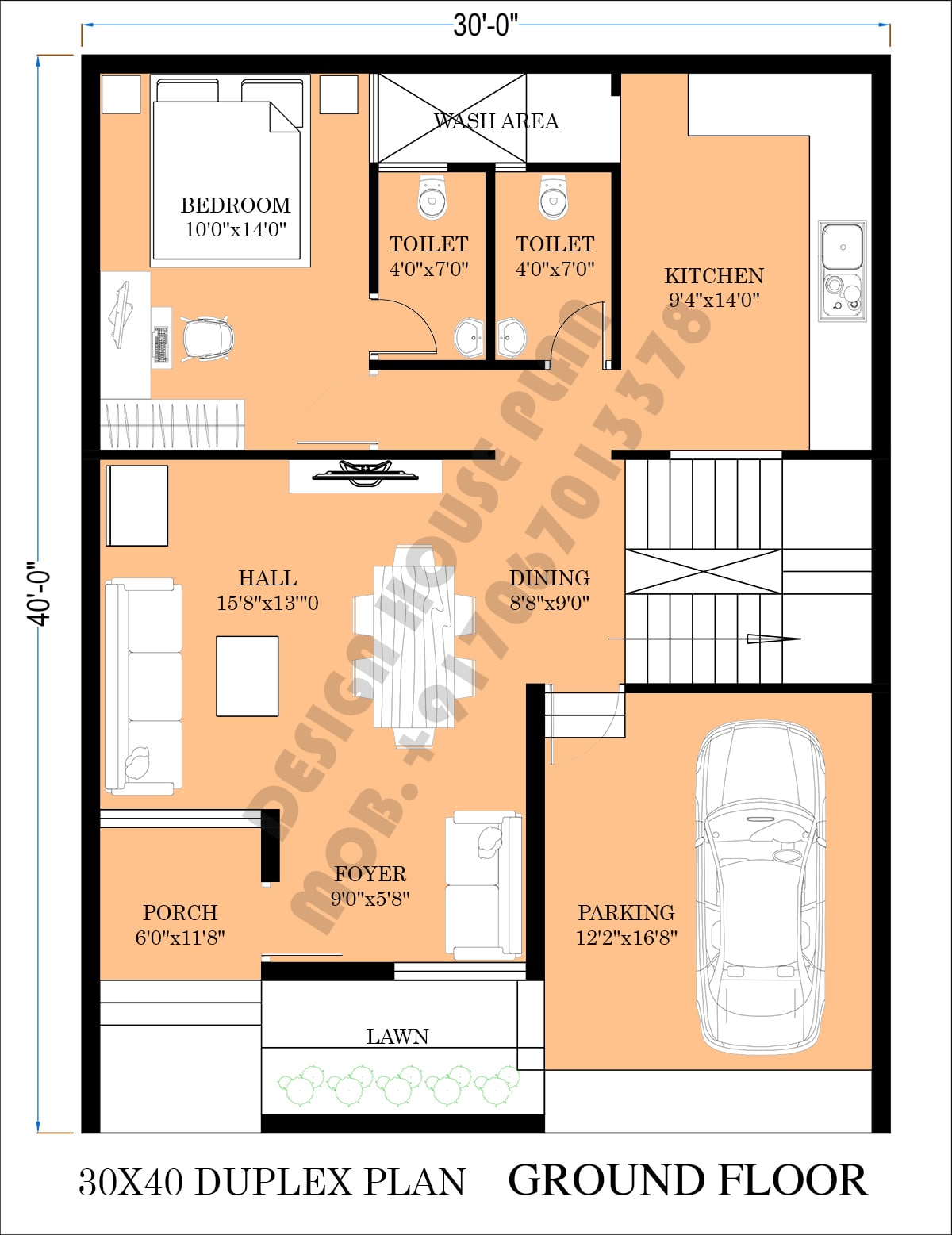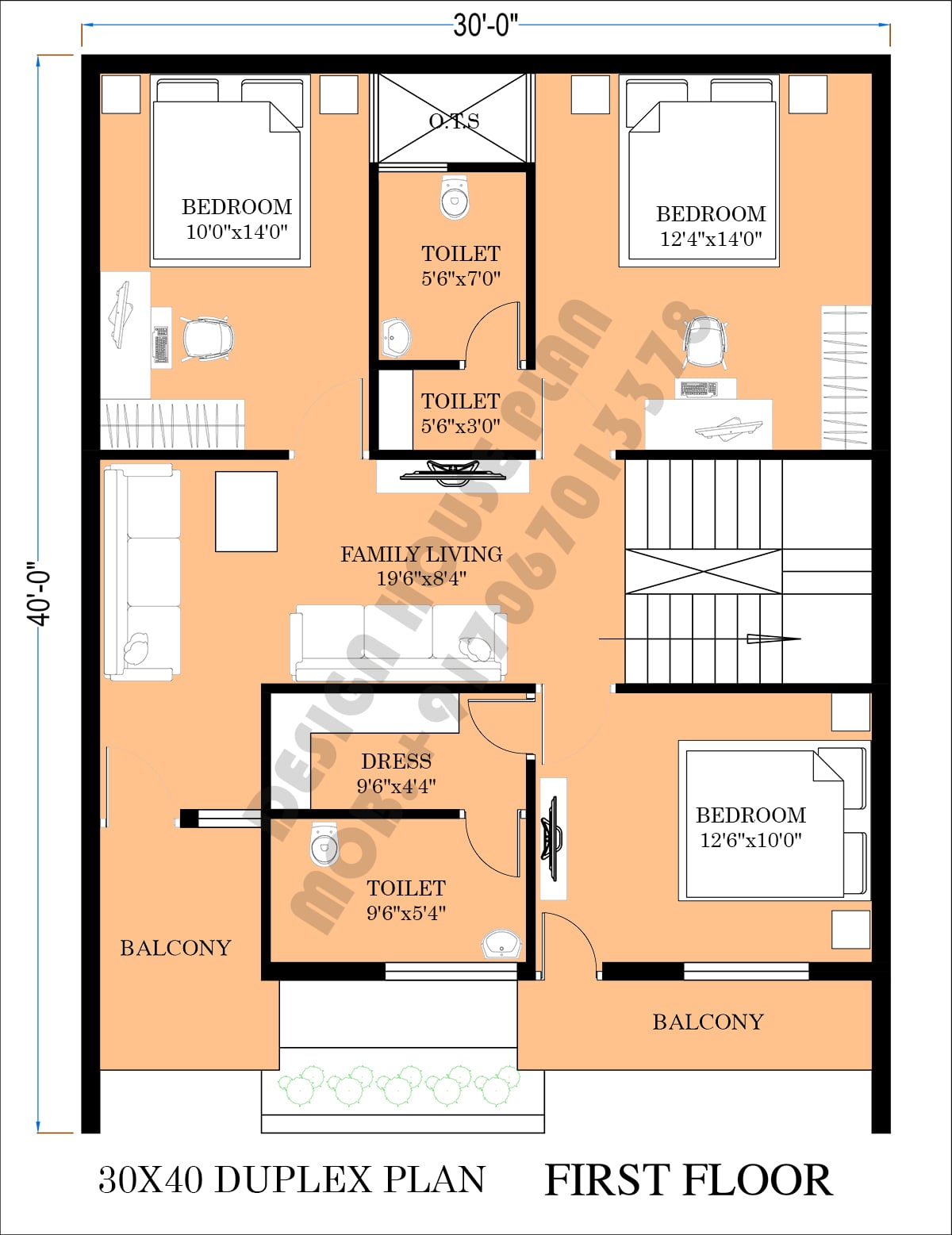30×40 duplex house plans west facing with 4 bedrooms
This is a modern 30×40 duplex house plans west facing with 4 bedrooms, parking, living hall, 4 toilets, etc. Its built-up area is 1200 sqft.
In this article, we have shared a duplex house design that is quite big and spacious and there are every kind of modern feature is available.

Duplex House Plans For 30×40 Site

It is a modern duplex house plan with every kind of modern fitting and facilities. The total built-up area of this plan is 1,200 sqft.
Now Firstly, let us talk about the ground floor area.
GROUND FLOOR:
There is a parking area the size 12’2″x16’8″ where you can park your vehicles.
Then, there is a porch in size of 6’0″x11’8″ and as we enter from here there is a hall/drawing room in the size of 15’8″x13’0″. And a dining area and from there there is a staircase.
A kitchen the size of 9’4″x14’0″ and there is a wash area where you can do your extra work.
A bedroom in the size of 10’0″x14’0″ with an attached washroom in the size of 4’0″x7’0″.
Also, there is a common washroom in the size of 4’0″x7’0″.
FIRST FLOOR:
As we go on to the first floor there is a big family living area in the size of 19’6″x8’4″.
There are three bedrooms on this floor and each room has its own washroom, and in both of these room, you can place a double bed and make a wardrobe.
The size of the first bedroom is 12’4″x14’0″ and the size of the attached washroom is 5’6″x7’0″.
The size of the second bedroom is 10’0″x14’0″ but this room does not have any attached bathroom.
Then size of the last bedroom is 12’6″x10’0″ and size of the attached washroom is 9’6″x5’4″ and the size of the dressing room is 9’6″x4’4″.
From this room, you can go into the balcony and enjoy the beauty of nature.

1 thought on “30×40 duplex house plans”