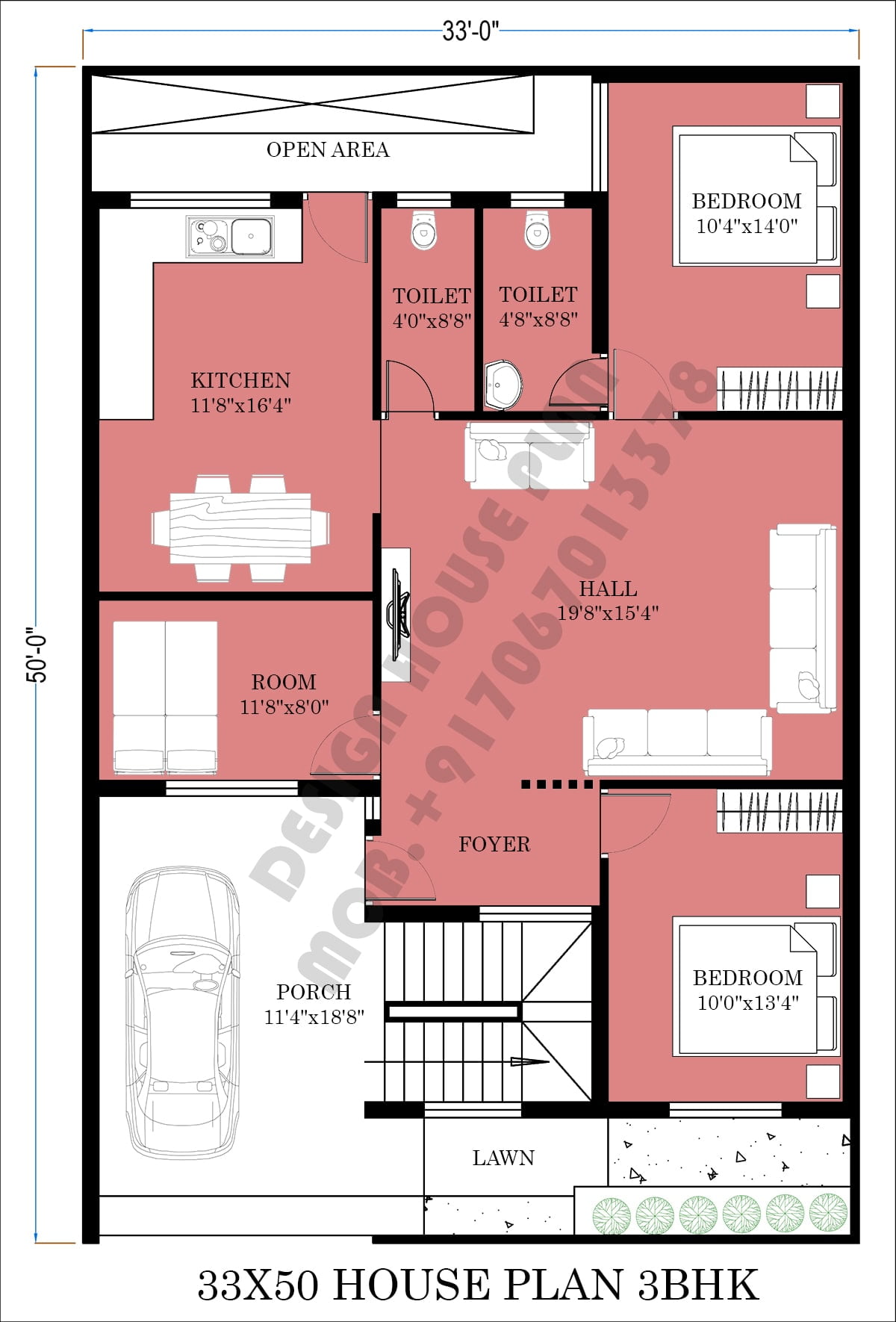33 50 house plan
In today’s article, we will share a 33 50 house plan. This is a 2bhk house plan and the built area of this plan is 1,650 sqft.
On the ground floor, there is a porch where you can park your vehicles and do gardening if you are interested in it and a staircase is also built in this area.
Now when we enter into the house there is a living area where you can place your sofa set, tv and whatever you want. The size of the living area is 12’0″x16’3″.
A master bedroom is built and the size of the room is 12’0″x15’3″ in this room there is an attached washroom the size 5’0″x7’3″.
and a kitchen of the size 8’0″x11’0″, this kitchen is a modular kitchen where every kind of modern fittings is available.

The lobby cum dining area is built in the size of 12’4″x15′”. And a shared washroom is also there the size of 6’0″x8’0″.
Now the size of the second bedroom is 12’0″x12’0″ in the room you can place a bed and wardrobe.
hope you have liked this post and for more new designs, look at our website.
800 sq ft house plans with vastu west facing
