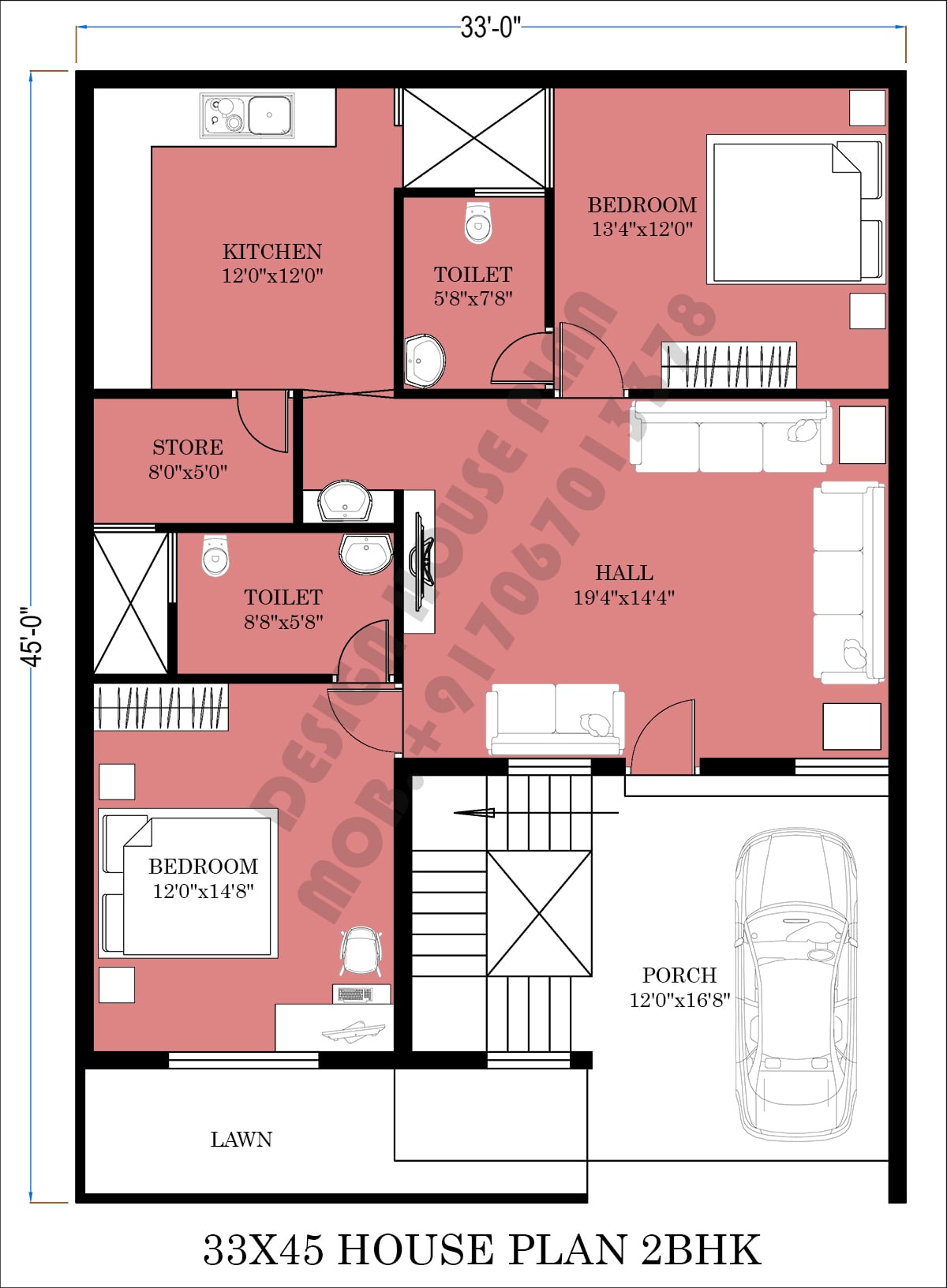33 45 house plan west facing
This is a 33 45 house plan west facing and the overall built-up area of this plan is 1,485 sqft. It is a 2bhk house plan with modern facilities.
At the beginning of the plan, there is a parking area where you can park your vehicles and also plant some trees to enhance the look of your house.
As we enter the house there is a drawing room where you can place a sofa set, couch, and also a center table and the overall size of this area is 12’0″x14’0″.
Moving onwards there is a lobby cum dining area where you can sit and chill with your family and friends and the size of this area is 12’5″x14’9″.

The size of the common washroom is 6’0″x4’5″. And the size of the store room is 6’0″x6’0″.
Then a modular is built in the size of 8’0″x10’0″. In the kitchen, you will get every kind of modern fittings and facilities.
There are two bedrooms in the house plan. So, the size of the master bedroom is 11’0″x14’0″ and this room comes with an attached washroom. Now the size of the second bedroom is 12’0″x12’0″.
Both rooms are quite spacious like there you can place a bed and make a wardrobe and then you can put a small size sofa or couch.
hope you have liked this post and for more new designs must have a look at our website.
20 x 45 duplex house plan east facing
25 40 duplex house plan west facing
27 60 house plan with 2 bedroom as per vastu
