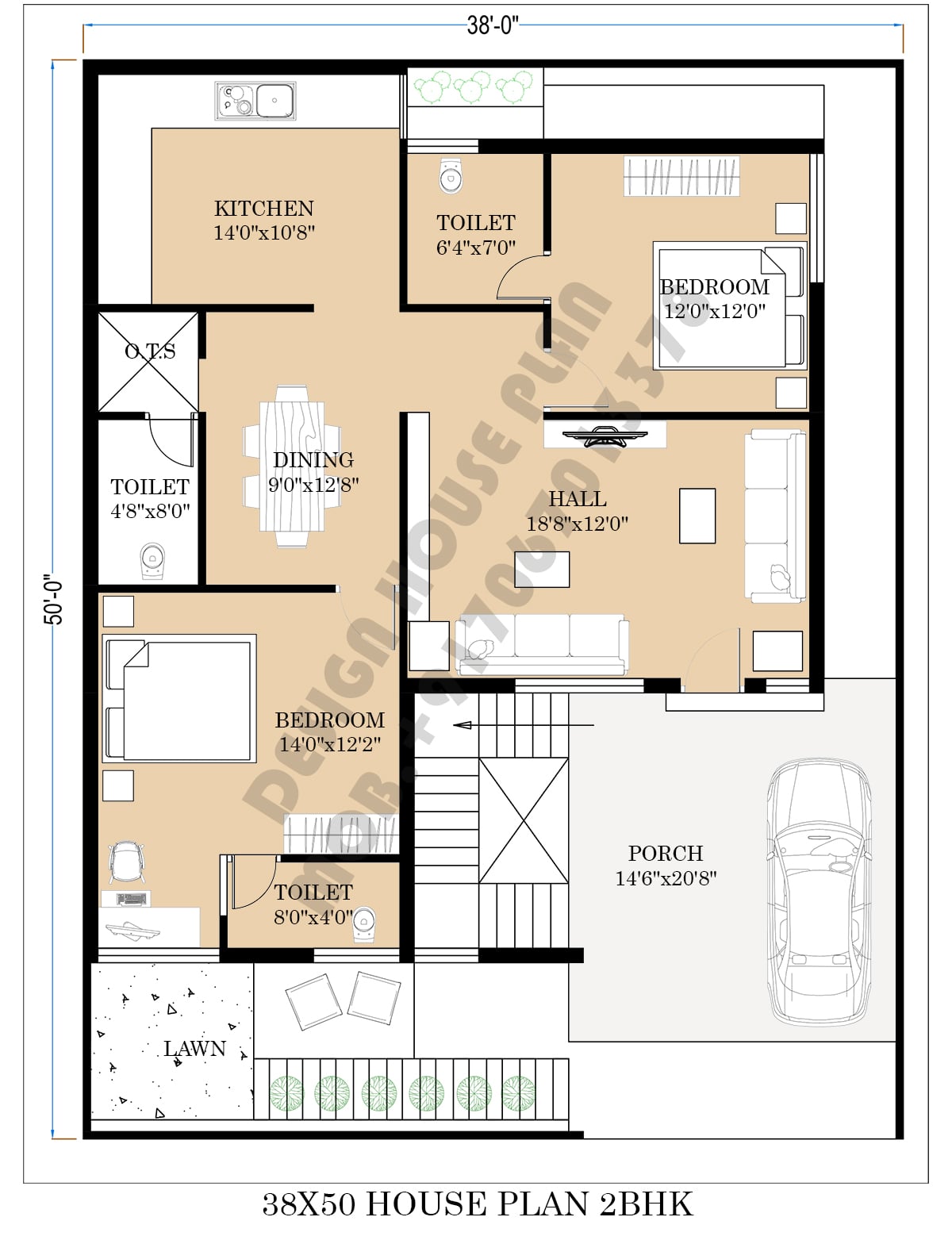38 50 house plan east facing
In today’s article, we are going to share a 38 50 east facing house plan. The total built area of this plan is 1,900 sqft and it is a 4bhk house plan.
In the starting there is a porch area where you can park your vehicles and a staircase is also built there and size of this area is 12’0″ x 6’9″.
When we enter the house there is a living and here you can place a sofa set, make a tv unit and whatever kind of decoration you want you can do here and the size of this area is 18’9″ x 10’0″.

The kitchen is built in the area of 11’0″ x 6’6″ and it is a modular kitchen so every kind of modern fittings is available here.
Now let’s talk about the bedrooms so, there are 4 bedrooms in this house plan.
The size of the first room is 11’0″ x 7’6″ and second room’s size is 11’0″ x 10’0″ and the size of the third and fourth are 11’0″ x 8’0″.
There is no attached washroom in any room only a common washroom is made and the size of the common washroom is 7’0″ x 4’0″.
In every room, you can place a double bed and make a wardrobe for storage and also can make a tv unit.

2 thoughts on “38 50 house plan east facing”