30 40 house plan east facing with vastu 2bhk 3bhk with car parking
If you are looking for 30 40 house plan east facing with vastu 2bhk 3bhk with car parking then you are at the right place.
In this article, you will find 30 by 40 feet east-facing house plans which are very modern and compact.
You can build a very luxurious and designer house in an area of 1200 square feet, you just need to have a designer who can fit your vision properly.
So to make your work easier, we have brought some 2bhk and 3bhk house designs for you with lawn and parking area.
Option 1: 30 40 house plan east facing 3bhk
This is the first option for a 30 by 40 feet house plan in 3bhk and it is an east facing house plan with Vastu Shastra.
As you can see in the image at the beginning of the plan we provided a lawn area and a porch for parking vehicles.
The staircase is also provided in the porch area so that you can get more space inside the house.
Inside the house, you will first see a hall/living area where you can make seating arrangements and welcome your guests.
Then there is a kitchen you can make this a modular kitchen with modern features and facilities and a wash area is also connected to it.
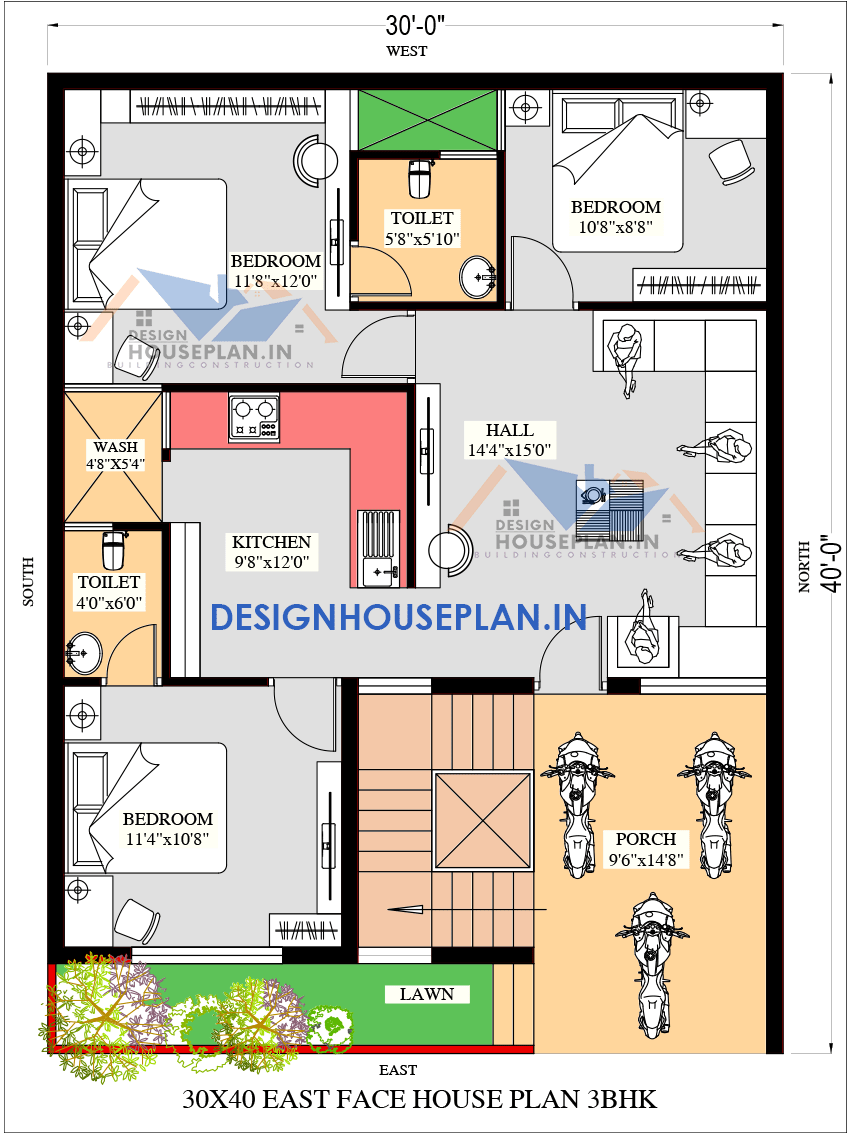
There are 3 bedrooms in this house plan one is a common bedroom and the other 2 bedrooms are master bedrooms with an attached washroom.
In the bedrooms, you can make wardrobes and cabinets for storage and the washrooms are also big.
Overall this house plan is 10 on 10.
Option 2: 30 x 40 east facing two-story house plan 3 bedrooms
This is a second option for an east facing plan and it is a 3-bedroom house plan with a spacious porch where you can sit and relax.
As you can see in the image at the beginning we have provided a porch area and you can use this area according to your need.
You can use this area as a porch or as a sit-out area or make a small garden and the staircase is also there.
Then as you move forward and go inside the house there is a hall/living area where you can make seating arrangements and interior.
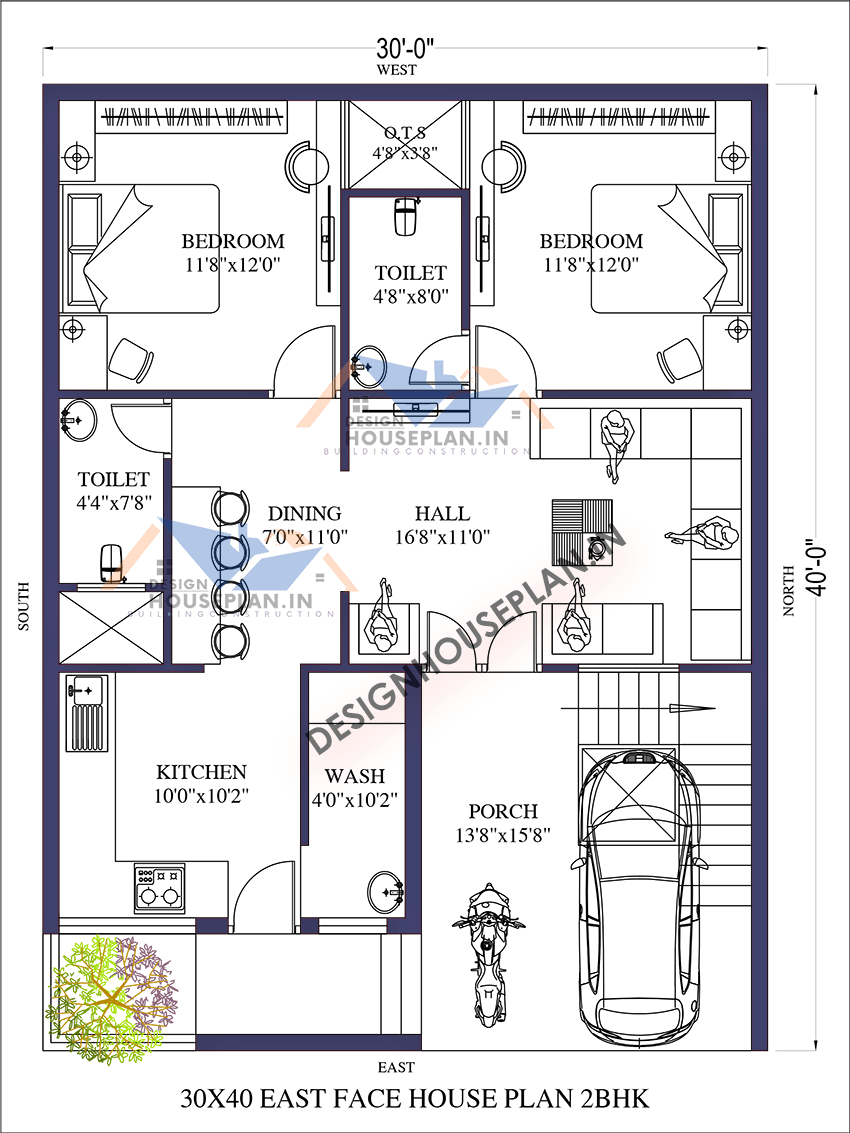
After the hall, there is a dining area where you can place a dining table and have food with your family and friends.
The kitchen is also located in front of this area where you can cook and directly serve to others and a wash area is also connected to the kitchen.
Then a common washroom is located in the dining area and after this, there is a common bedroom which is big and spacious.
Then there is another bedroom but this is a master bedroom with an attached washroom.
Option 3: 30 40 house plans with car parking on the ground floor
This is a third option for a 30 by 40 feet plot and this is also an east facing plan with a car parking area.
The direction of the main entrance of the plan is east facing and in the beginning, there is a porch and a small lawn area for gardening.
The staircase is also provided in the porch and garden area you will get more space inside the house.
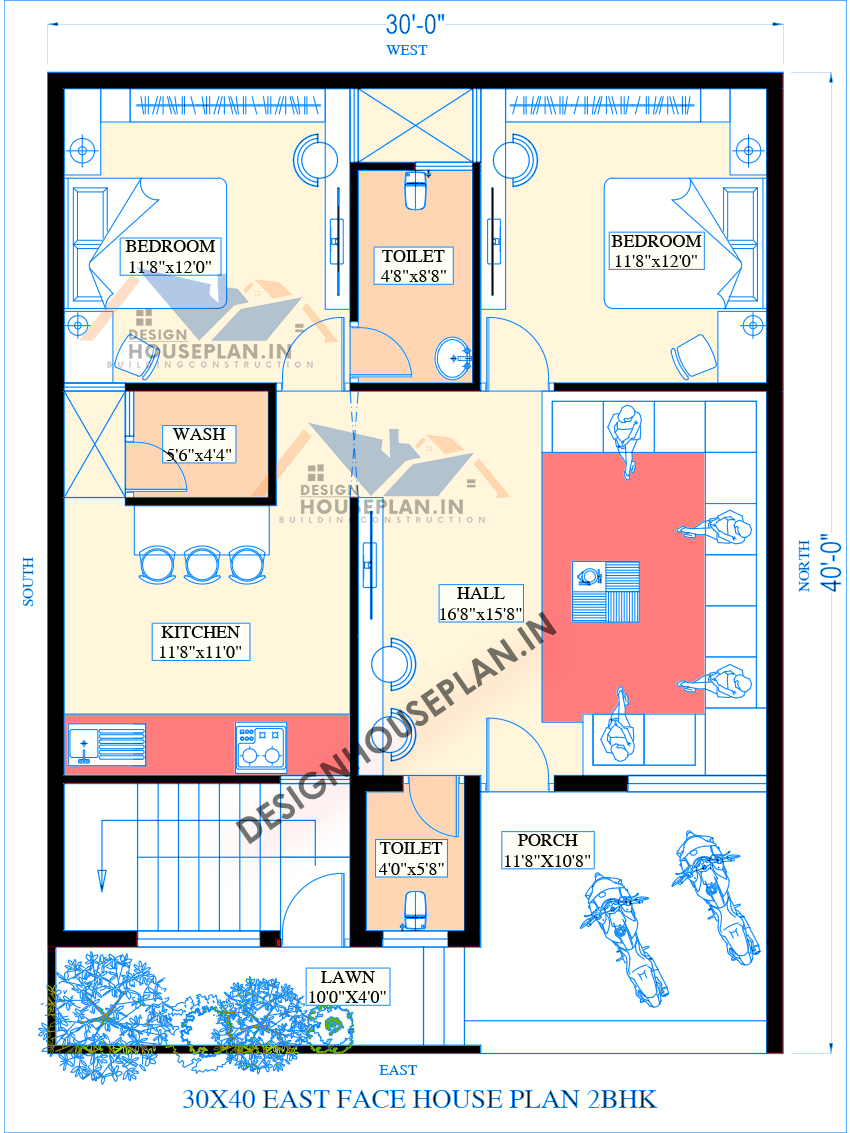
There are 2 bedrooms in this house plan one is a common bedroom and the other one is a master bedroom.
In the bedroom, there is an attached washroom and you can also make a wardrobe and cabinets for storage.
After this, there is a kitchen where you can cook food and you can also place a table in the kitchen to have food properly.
Option 4: 30*40 2bhk house plan east facing
It is a fourth option for an east facing plan and like other plans, this is also a 2bhk modern house design with modern features and facilities.
In this house plan, there is a porch, a drawing area, a pooja room, a dining area, a modular kitchen, and 2-bedrooms with an attached washroom.
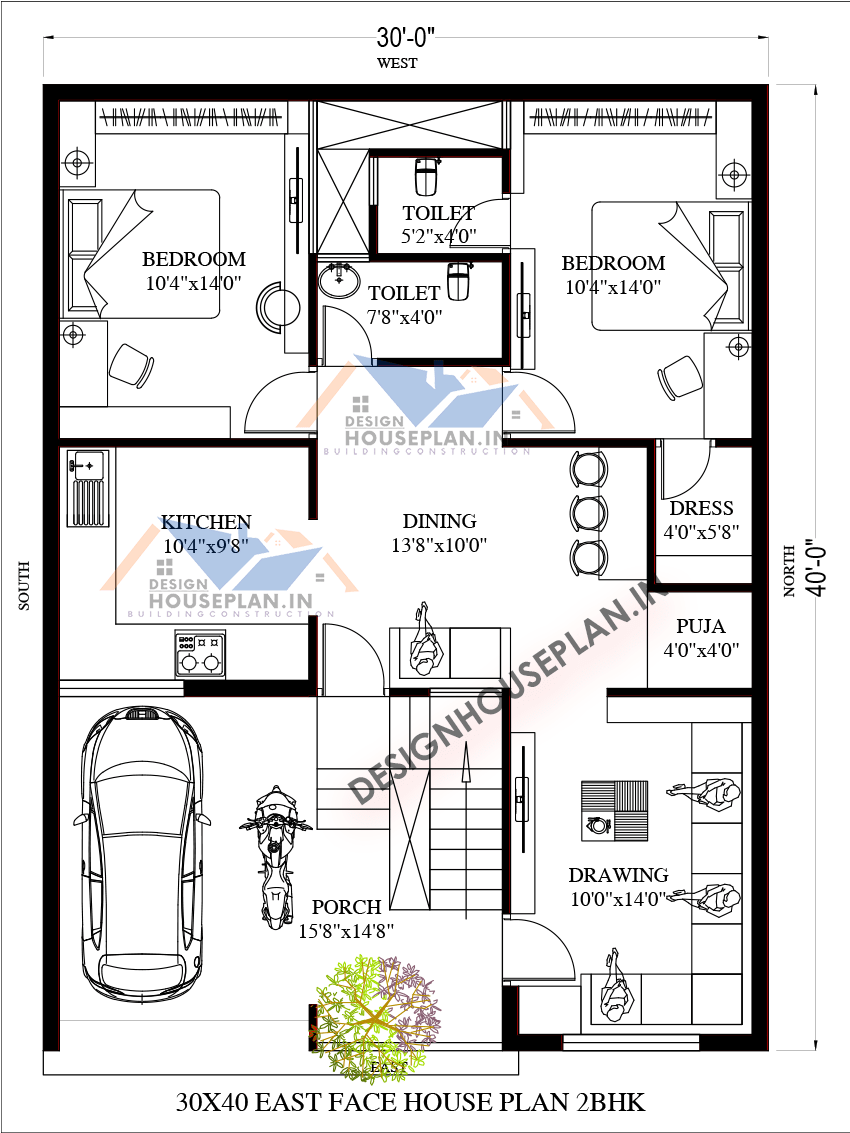
At the beginning of the plan, there is a porch where you can park your vehicles, and the staircase is also provided there.
Then inside the house, there is a drawing room and in the northeast corner, there is a pooja room.
Then there are 2 bedrooms and both of the room has an attached washroom and cabinets and drawers for storage.
After this there is a kitchen and a dining area you can make this kitchen a modular kitchen and store your things according to your needs.
Option 5: 30 40 house plan 3 bedroom single floor
This is a 3bhk modern east facing house plan with a parking area and this is a compact and cozy house plan with modern features.
This 1200 sq ft house design is a perfect house for those who are searching for a plan with a parking area.
In this, there is a big parking area for vehicles and a staircase is also provided on the porch to make it convenient.
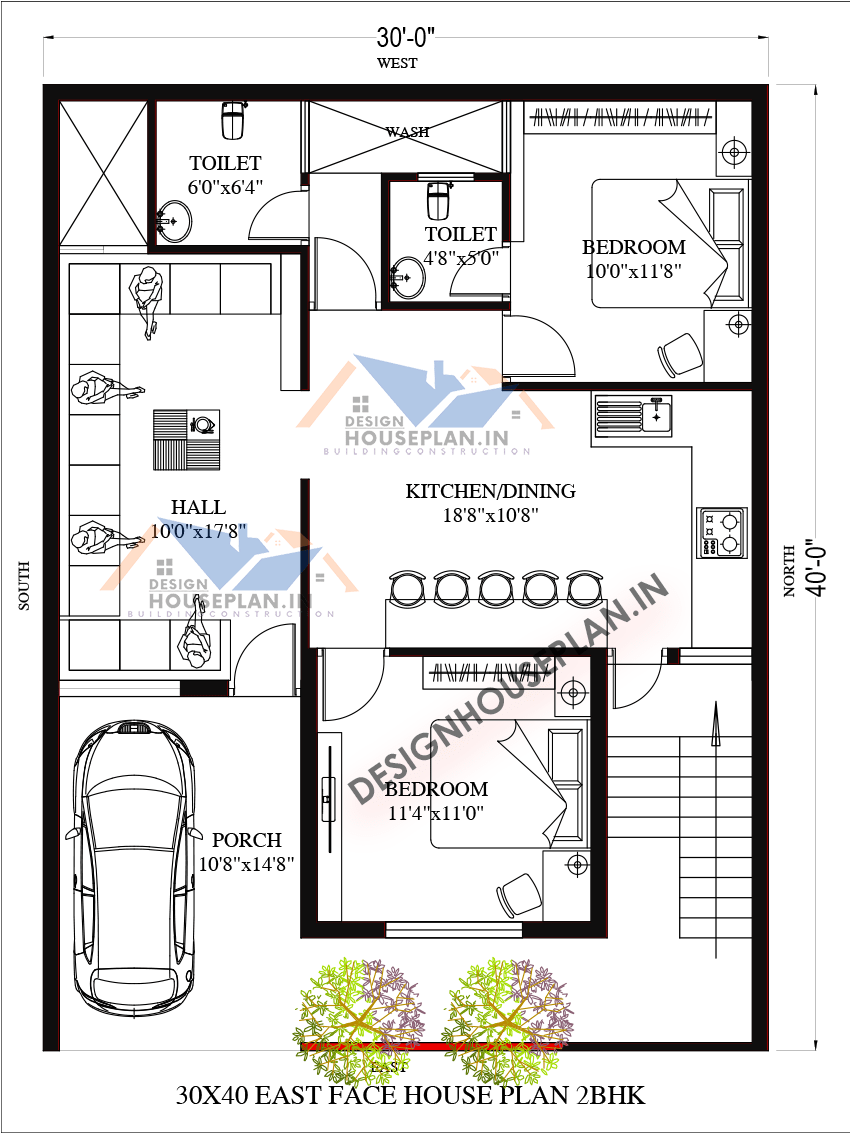
Then inside the house at first there is a hall where you can welcome your guests and from here you can go to the kitchen cum dining area.
The kitchen and dining area are big and spacious you can place a 6-8 seater dining table and on the other side make a platform.
Then there are 2 bedrooms where you can place a bed, make a wardrobe for storage and do some interior decoration.
There is also a common washroom for everyone and there is also a wash area for extra work.
Option 6: 30 40 house plan with pooja room
This is a sixth and last house plan for a 1200 sq ft house plan with a parking area, and a pooja room.
In this plan, you will get a parking area where you can park your vehicles and there is also a lawn and a staircase.
There are two bedrooms in this house plan and both of the rooms have an attached washroom which gives them more privacy.
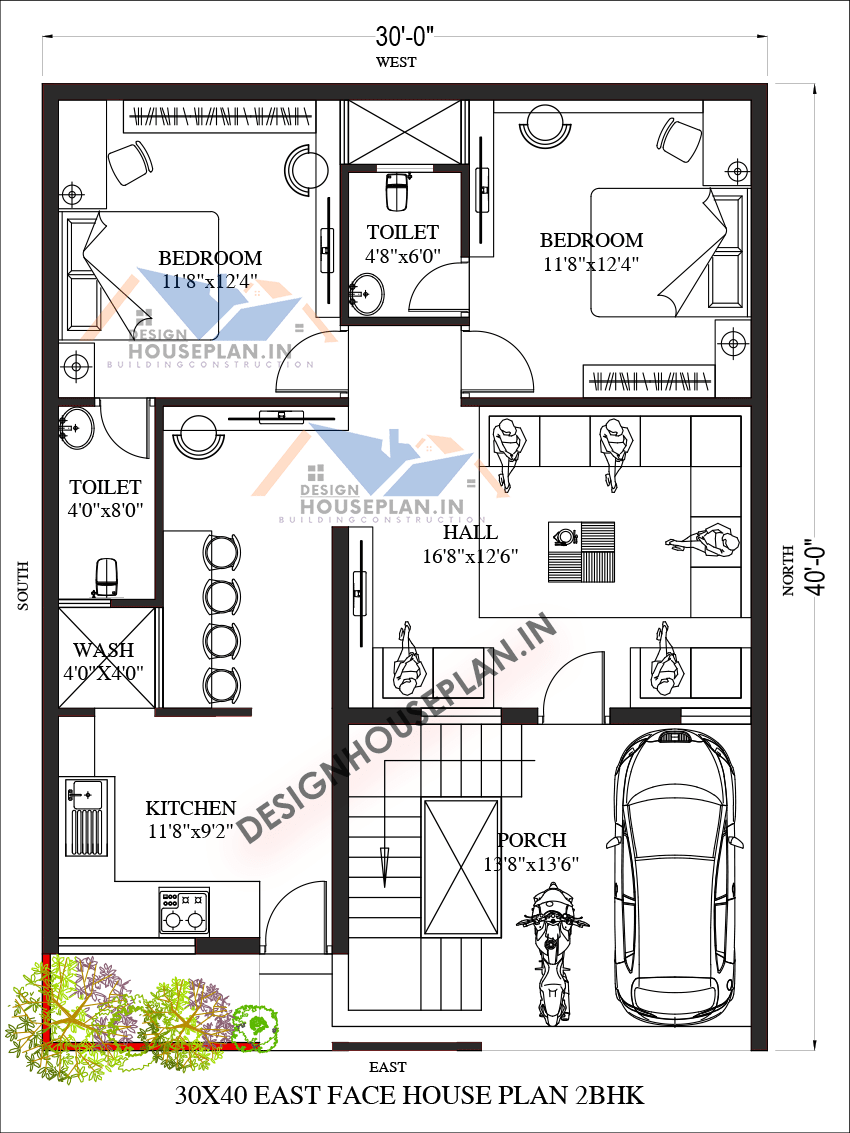
Then a kitchen where you can cook food and in the kitchen, you can make cabinets and drawers for storage and place modern appliances.
There is also a dining area where you can place a dining table and have food with family and friends.
All the house plans are well designed and properly aligned hope you liked these house plans and for more designs must visit our website.
