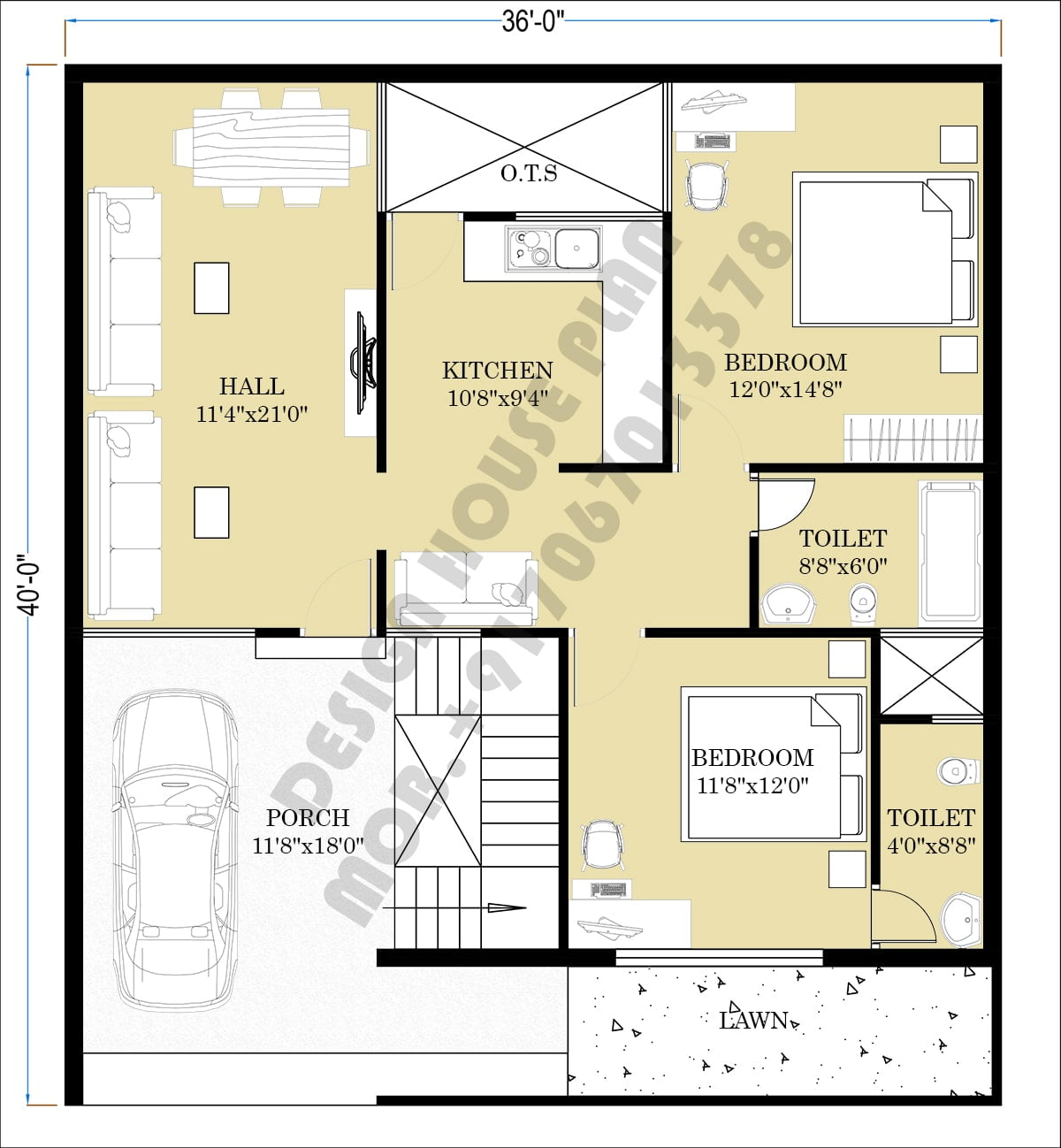36 40 house plan
This is a 36 40 house plan and the overall built-up area of this plan is 1,440 sqft. It is a 2bhk house with a big parking area.
At the start of the plan, there is a parking area/porch of size 15’10″x10’0″ here you can park your vehicles and also plant some trees.
Then moving ahead as we enter the house there is a drawing cum dining area of size 14’0″x22’11” in this area you can place a sofa set, make a tv cabinet and on the other side of the room you can place a dining place.
After the dining area, there is a kitchen of size 14’0″x13’5″ and it is a modular kitchen. A storeroom of size 14’0″x5’0″ is built to store your essentials.

You can see 2 bedrooms in the image so, the size of the first bedroom is 14’0″x13’0″. And the size of the second bedroom is 14’0″x13’0″. These rooms are very spacious you can place a bed, wardrobe and a couch can also be fit.
The staircase is also built in the house and a common washroom of size 9’8″x5’0″.
hope you have liked this post and for more new designs must have a look at our website.
23 50 duplex house plan east facing with 3 bedrooms
25×50 house plan east facing as per vastu
25 x 40 duplex house plans east facing
24 42 house plan with 2 bedrooms

1 thought on “36 40 house plan”