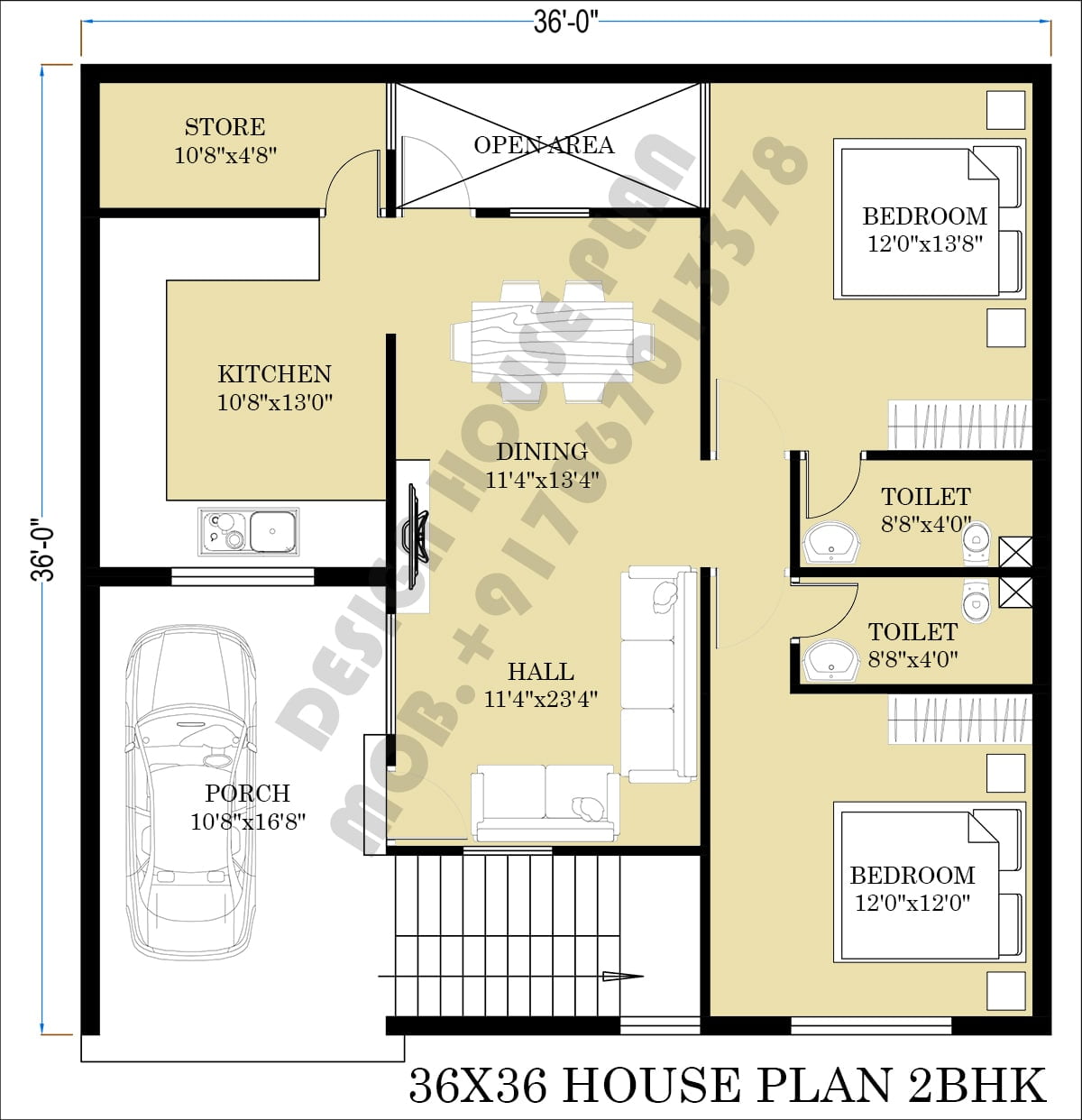36 36 house plan east facing
This is a 36 36 east facing house plan and the overall built-up area of this plan is 1,296 sqft. It is a 3bhk east-facing house plan with modern facilities.
There is no parking area in this house. In the beginning, there is a drawing room of the size 9’4″x12’3″ in this room you can place a sofa set, make a wall-mounted tv cabinet to place the tv and put a couch, and whatever you want you can place.
Now moving onwards there is a dining area of the size 12’6″x7’5″, this is the center of the house. Then a kitchen is built in the size of 7’1″x8’5″ and it is a modular kitchen.
The size of the Pooja room is also 5’0″x6’4″. You can sit in this room and worship without any disturbance.
There are three bedrooms in the plan and every room is spacious you can easily place things.

Two bedrooms of this plan have a size which is 9’3″x12’0″ in these rooms, you can place a bed and make a wardrobe and a small size sofa to sit on.
Then there is a master bedroom of size 9’4″x11’7″ in this room there is an attached washroom of the size 6’0″x4’0″.
A common washroom of the size 6’0″x4’0″ is built.
hope you have liked this post and for more new designs must have a look at our website.
