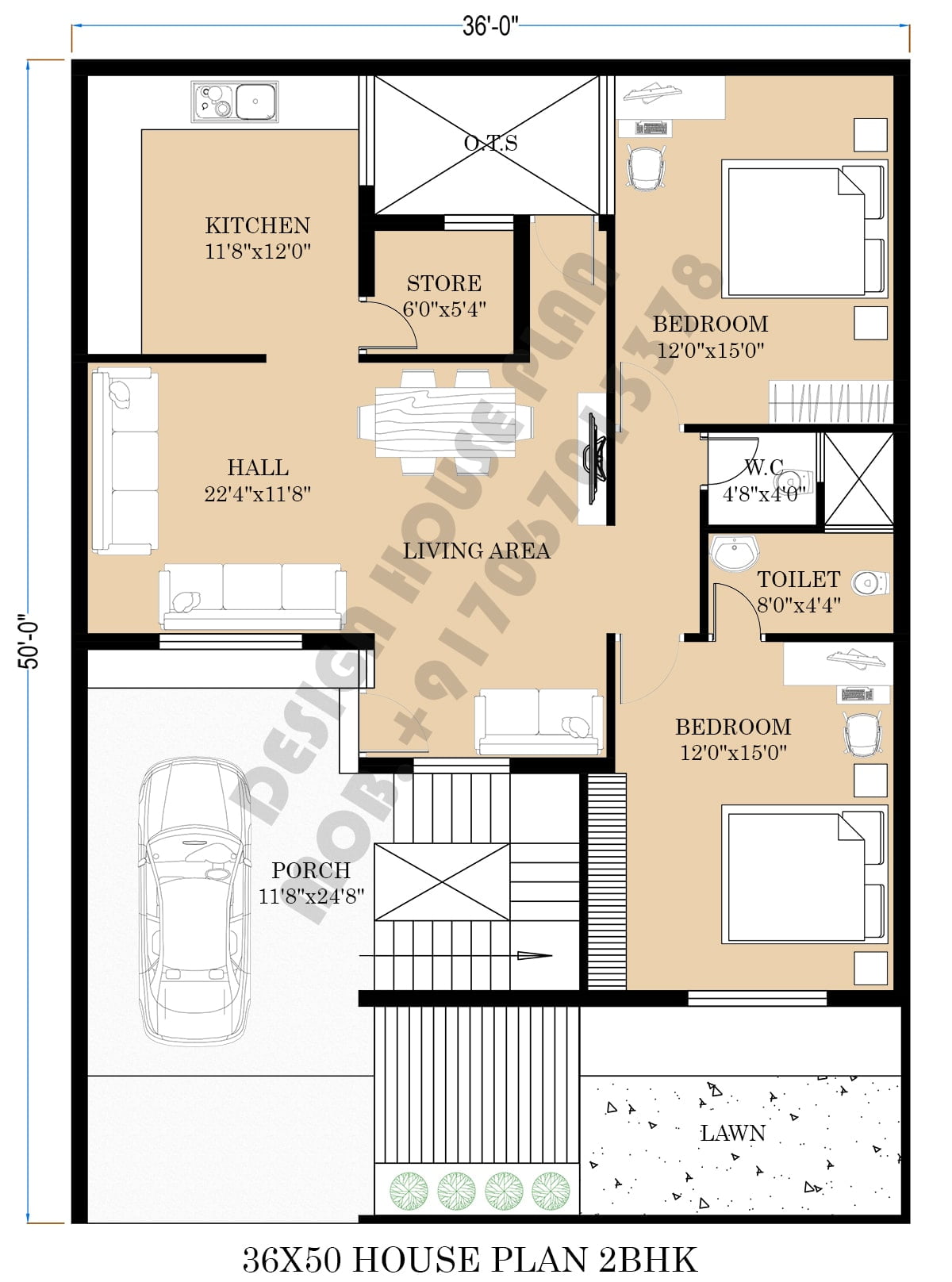36 50 house plan west facing
In today’s article, we are going to share a 36 50 house plan west facing. The total built area of this plan is 1,800 sqft and it is a 2bhk house plan.
In this plan, there is a big parking area of size 25’0″x11’0″ where you can park your vehicles and you can also do some gardening and a staircase is also built here.

A drawing room of size 16’9″x20’5″ is built here you can place a sofa set, center table, and make a tv unit to put the tv.
There are 2 bedrooms in this plan the size of the first plan is 17’0″ x 11’0″ with an attached washroom of size 8’0″x4’6″.
Then the size of the second bedroom is 16’9″x10’0″ with an attached washroom of size 8’0″x5’8″ and
in both of the rooms, you can place a double bed, and couch and also can make a wall-mounted wardrobe to store clothes.
The kitchen is built the size of 17’0″x10’0″ and it is a modular kitchen cabinet that is also built here for storage to keep essential things.
This plan is designed very well and everything is planned in a good manner and it is very appropriate for a single family.
hope you have liked this post and for more new designs must have a look at our website.

1 thought on “36 50 house plan west facing”