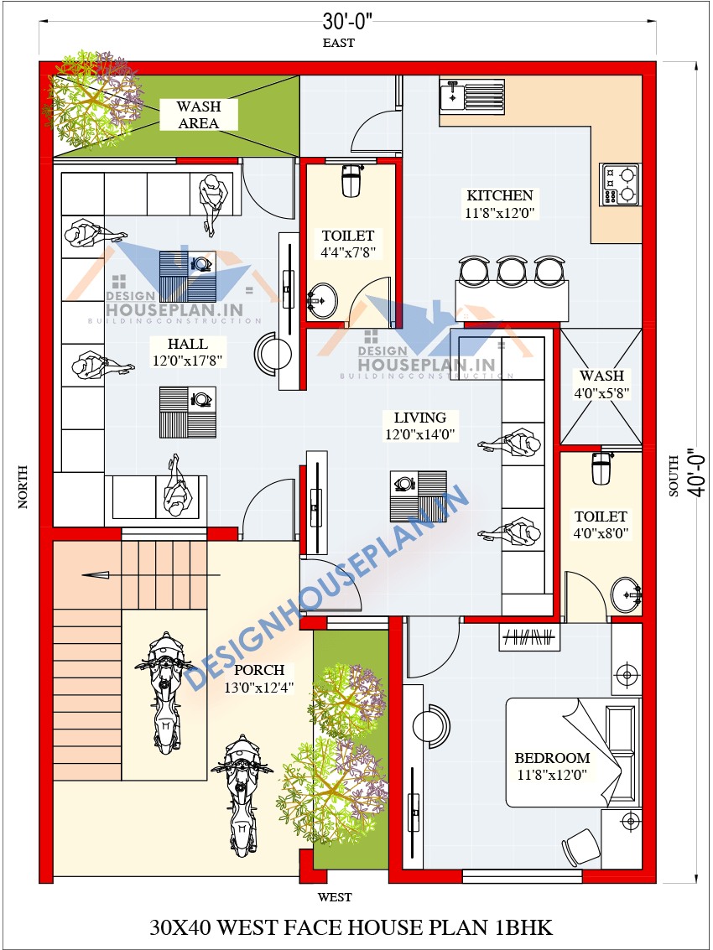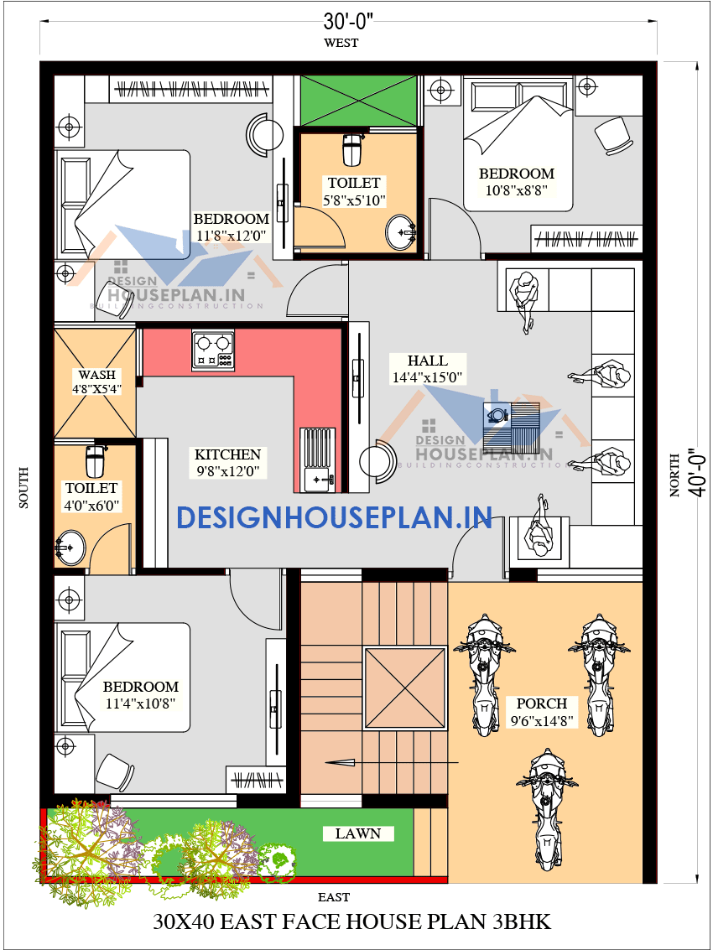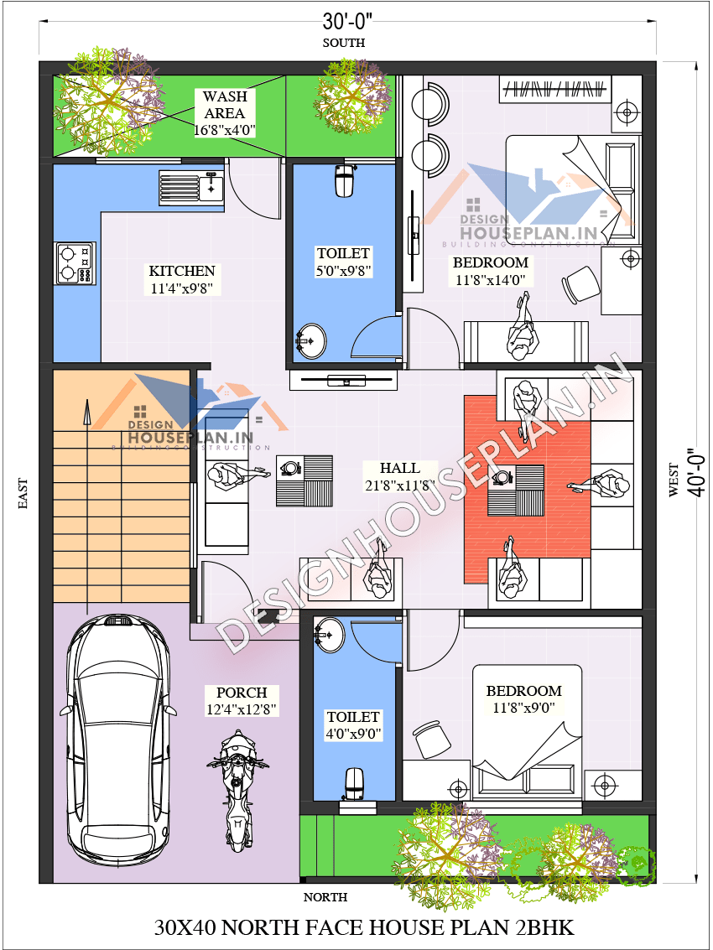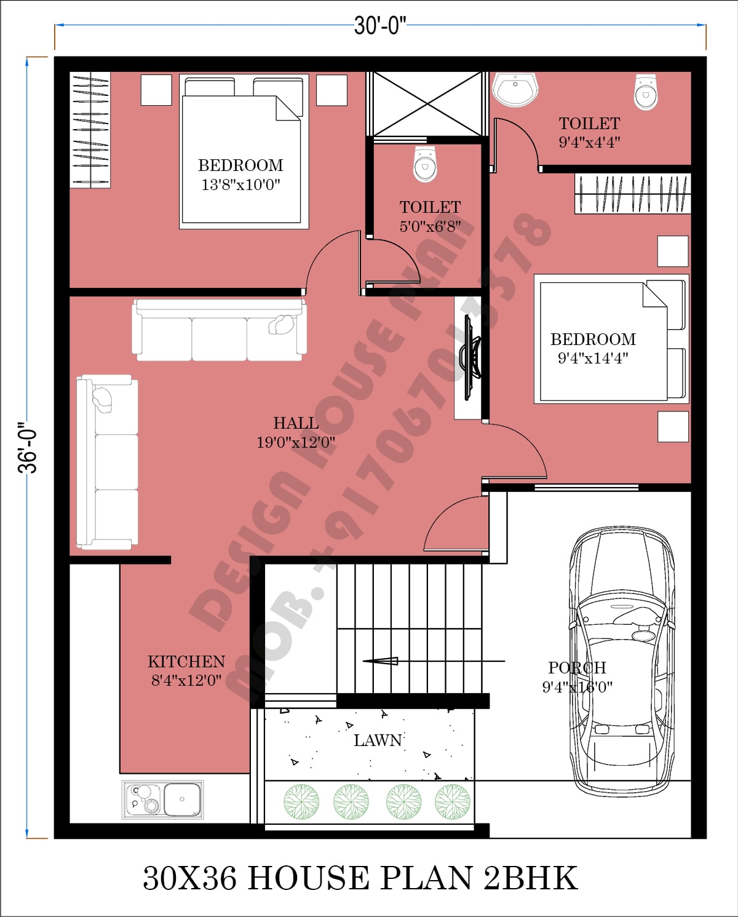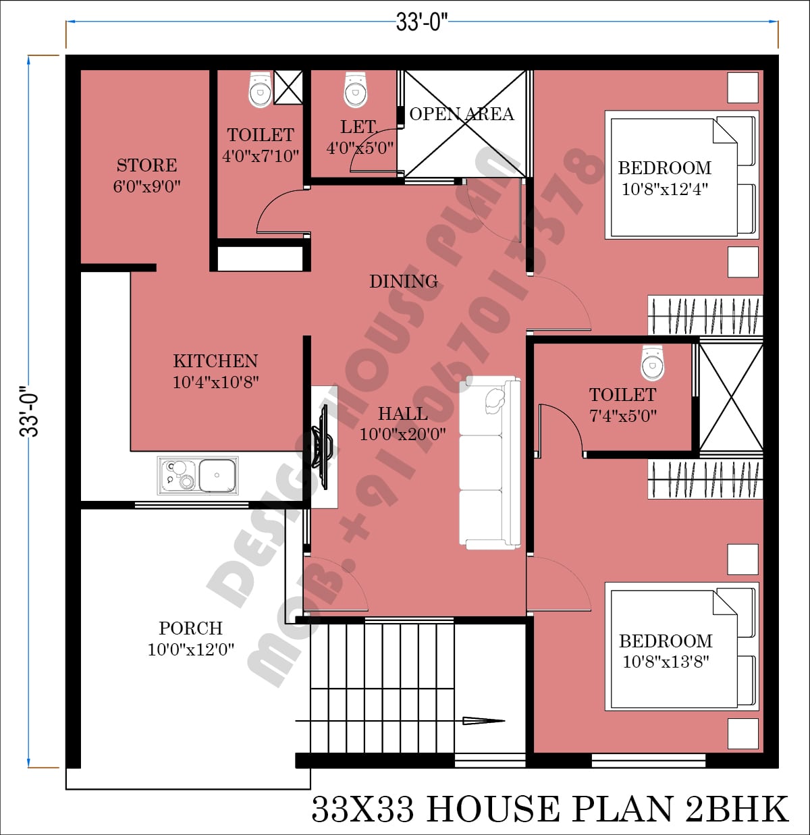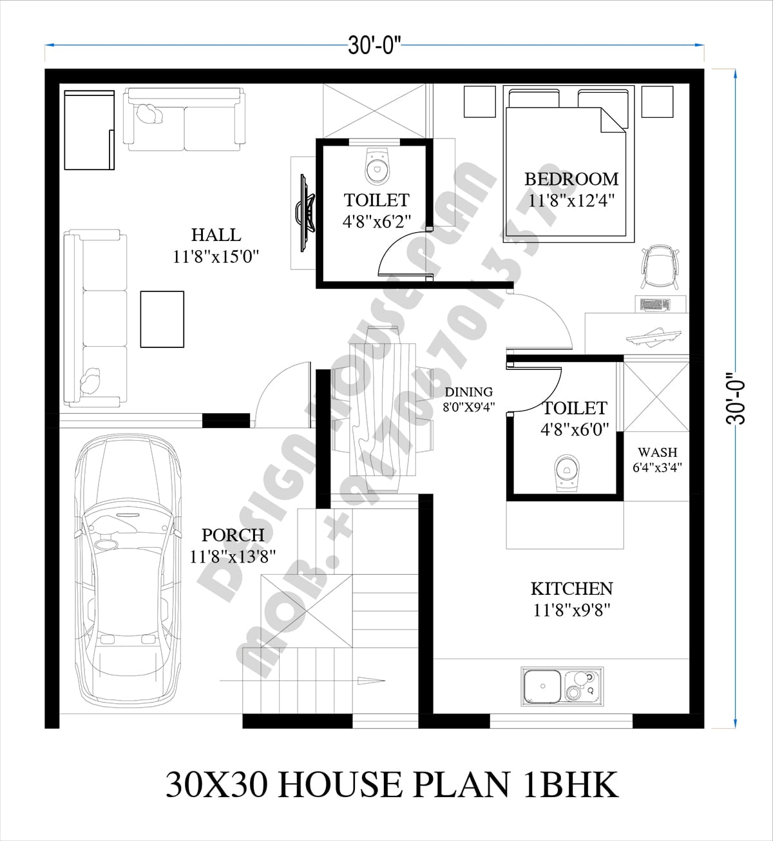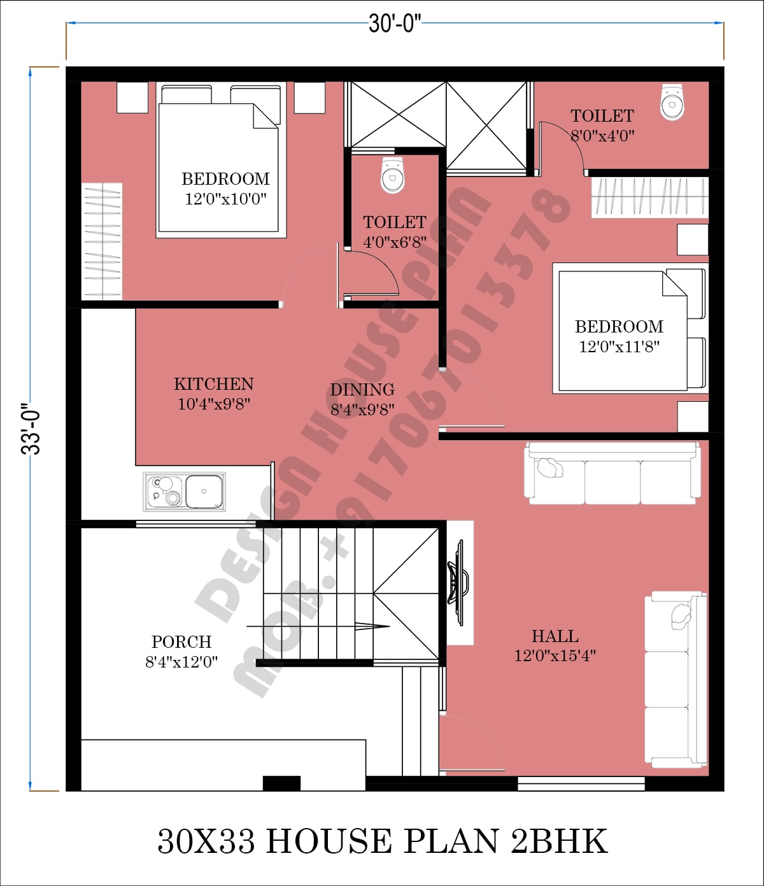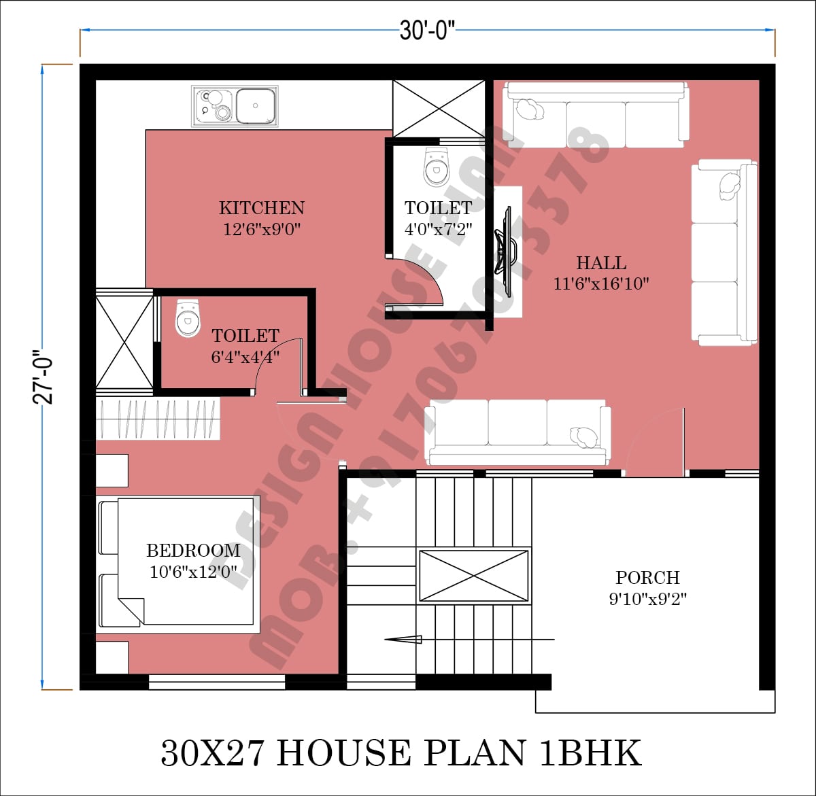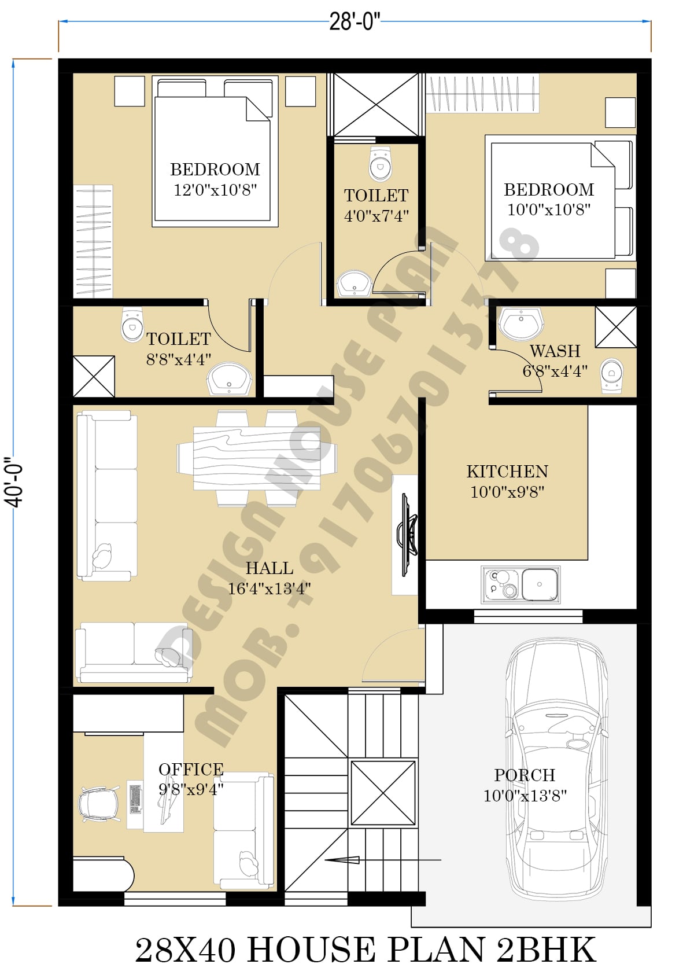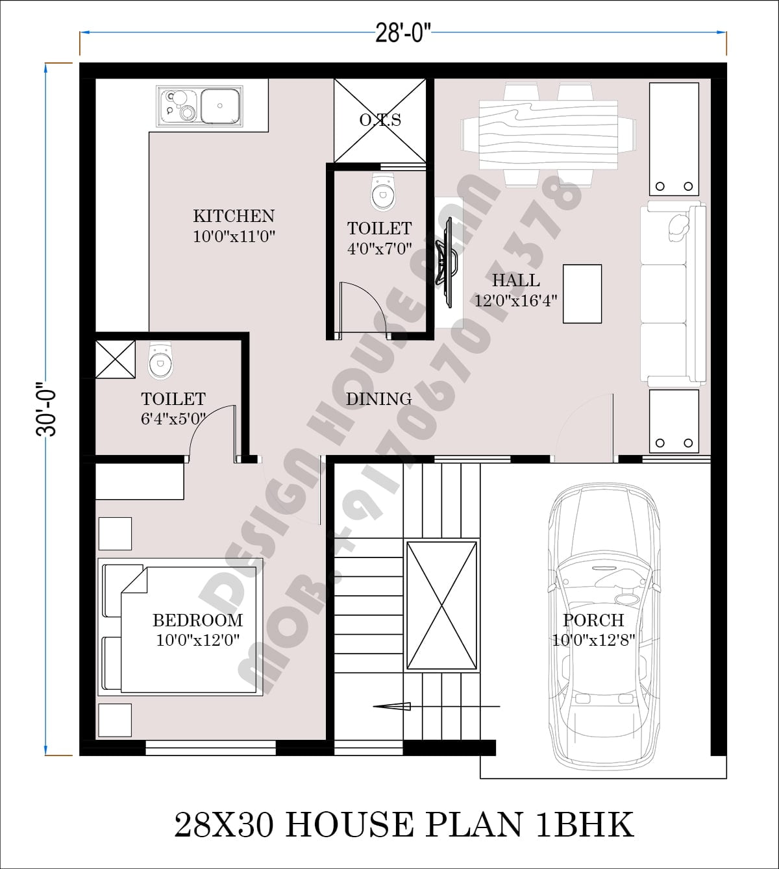30 feet by 40 feet house plans with 2bhk 3bhk pdf
30 feet by 40 feet house plans with 2bhk 3bhk pdf Looking for 30 feet by 40 feet house plans with 2bhk 3bhk pdf so stick to this post. In this article, we have brought house plans of 1200 square feet for you, some of which are 2bhk, some 3bhk, and in all the plans … Read more

