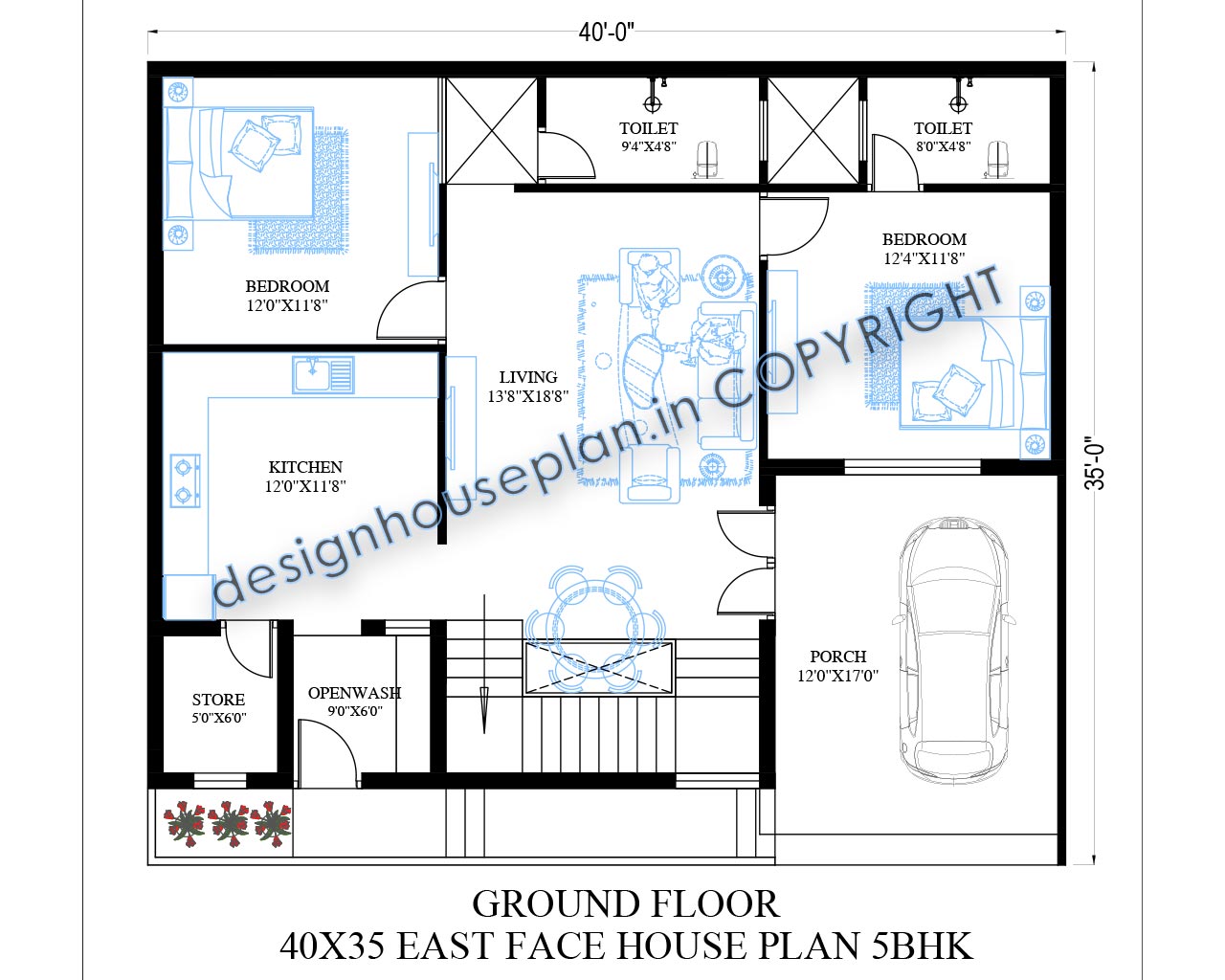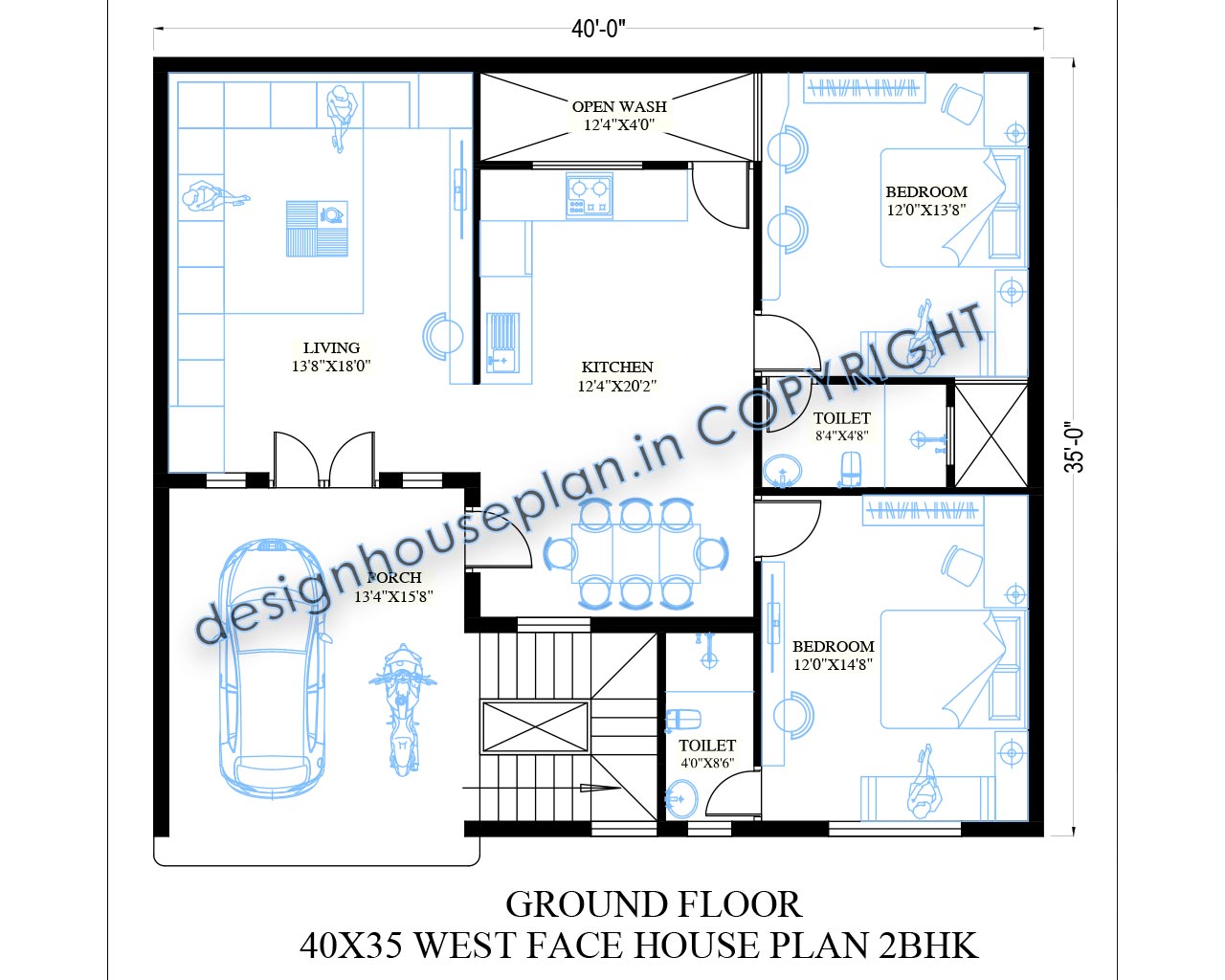40×35 duplex house designs 4bhk 5bhk house plans
40×35 duplex house designs 4bhk 5bhk house plans Hello everyone! In this post, we are going to share some 40×35 duplex house designs 4bhk 5bhk house plans. All the houses we will share with you in this article are for a plot area of 40 x 35 feet. If you also want to convert your … Read more


