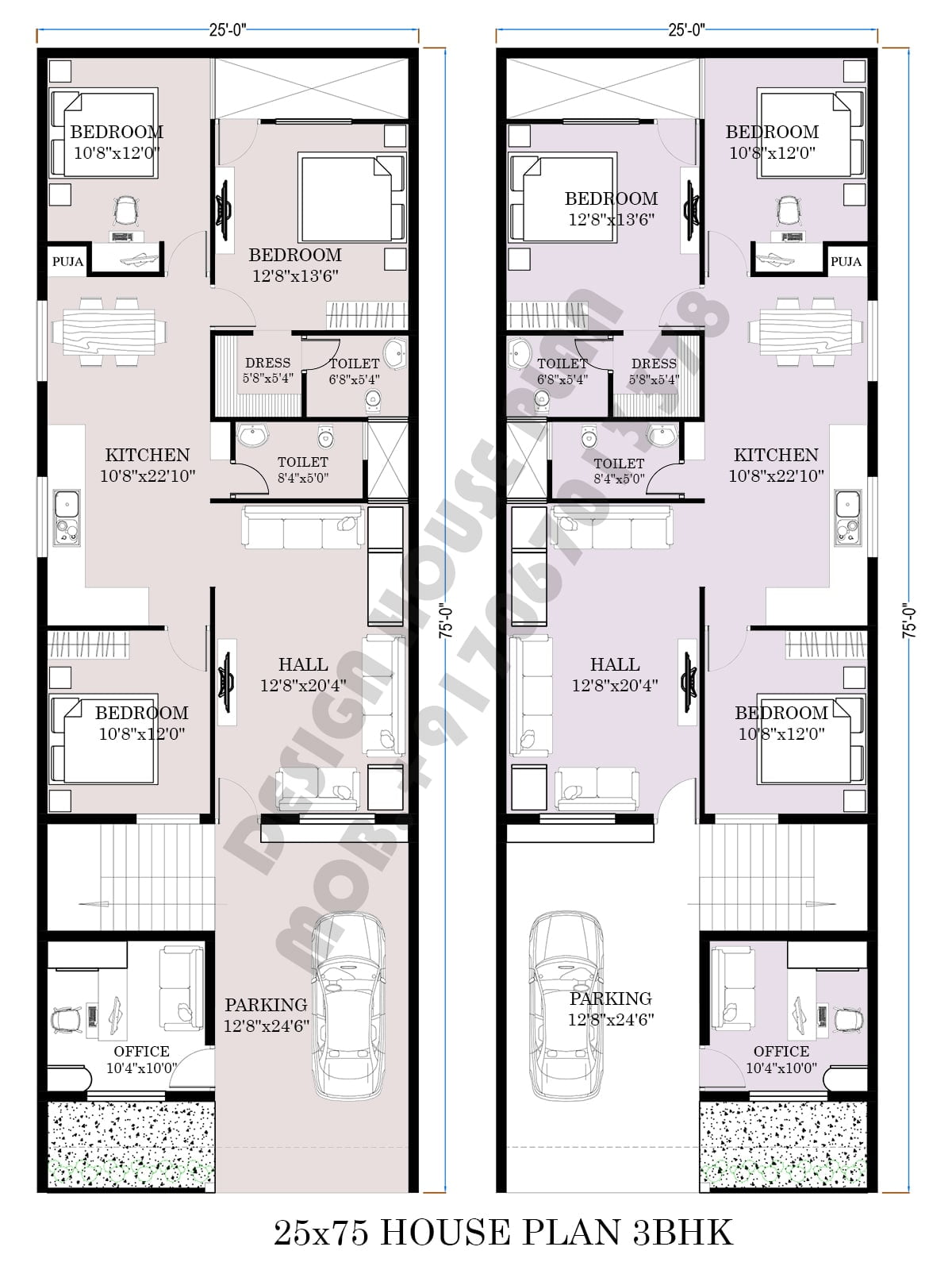25 75 house plans 3 bedrooms with parking
This is a 25 75 house plans 3 bedrooms with parking area and the overall built-up area of this plan is 1,875 sqft. It is a 3bhk house plan with a parking area.
At the start, there is a front lawn and a parking area where you can do gardening and park your vehicles.
When we enter the house there is a drawing room of size 10’9″x12’0″ where you can do interior decoration and place things according to your choice and need.
On moving onwards there is a lobby area the size of 15’0″x12’0″. And here in the lobby area, there is a pooja room.

A common toilet in the size of 7’4″x8’0″. The size of the kitchen is 7’9″x12’0″ and it is a modular kitchen with modern fittings and facilities.
There are three bedrooms in this plan. So, the first one is a study room in the size 8’3″x10’0″.
And the second room is a master bedroom in the size of 12’0″x12’8″ here you can place a bed, a wardrobe, and whatever you want and this room has an attached washroom in the size of 6’0″x7’0″.
Then the size of the third bedroom is 10’9″x12’6″ in this room you can place a bed, make a wardrobe and place a small couch or a bean bag.
hope you have liked this post and for more new designs must have a look at our website.
23 50 duplex house plan east facing
20 by 40 house plan with car parking
