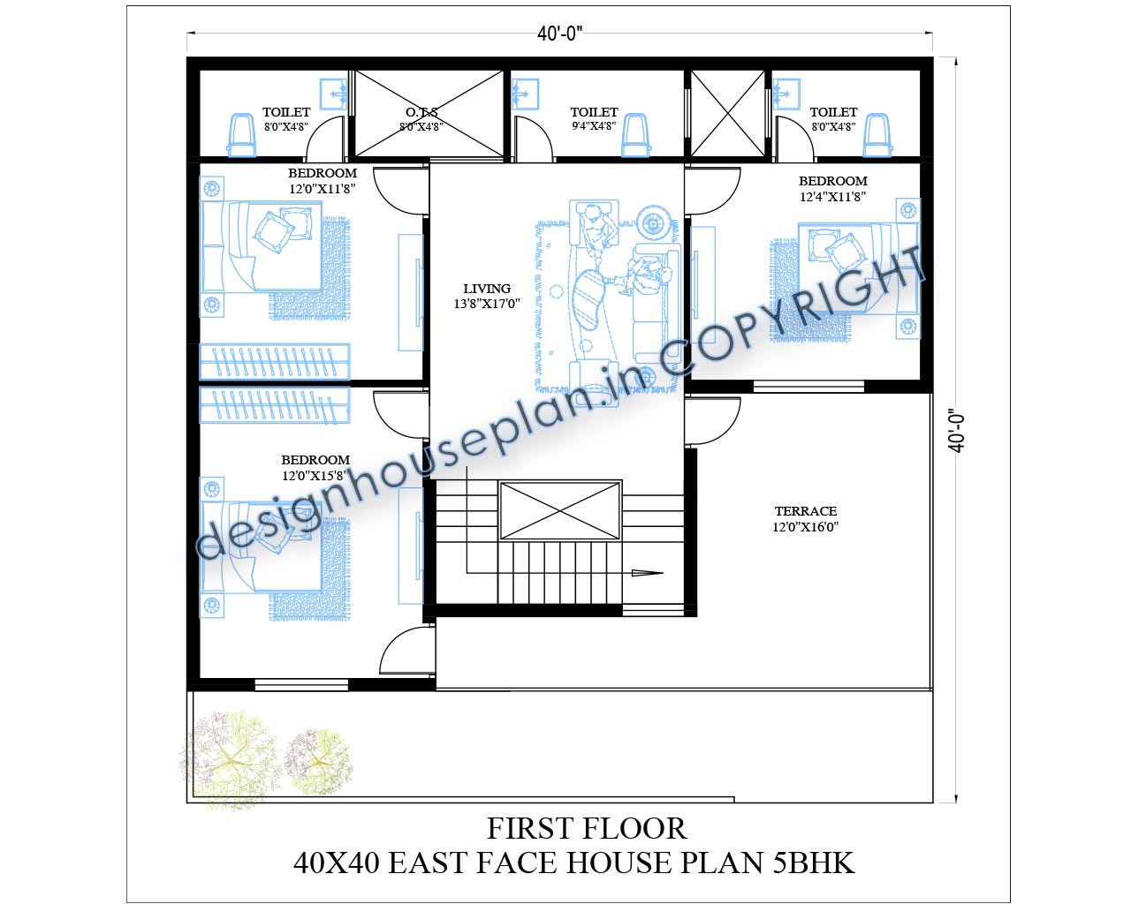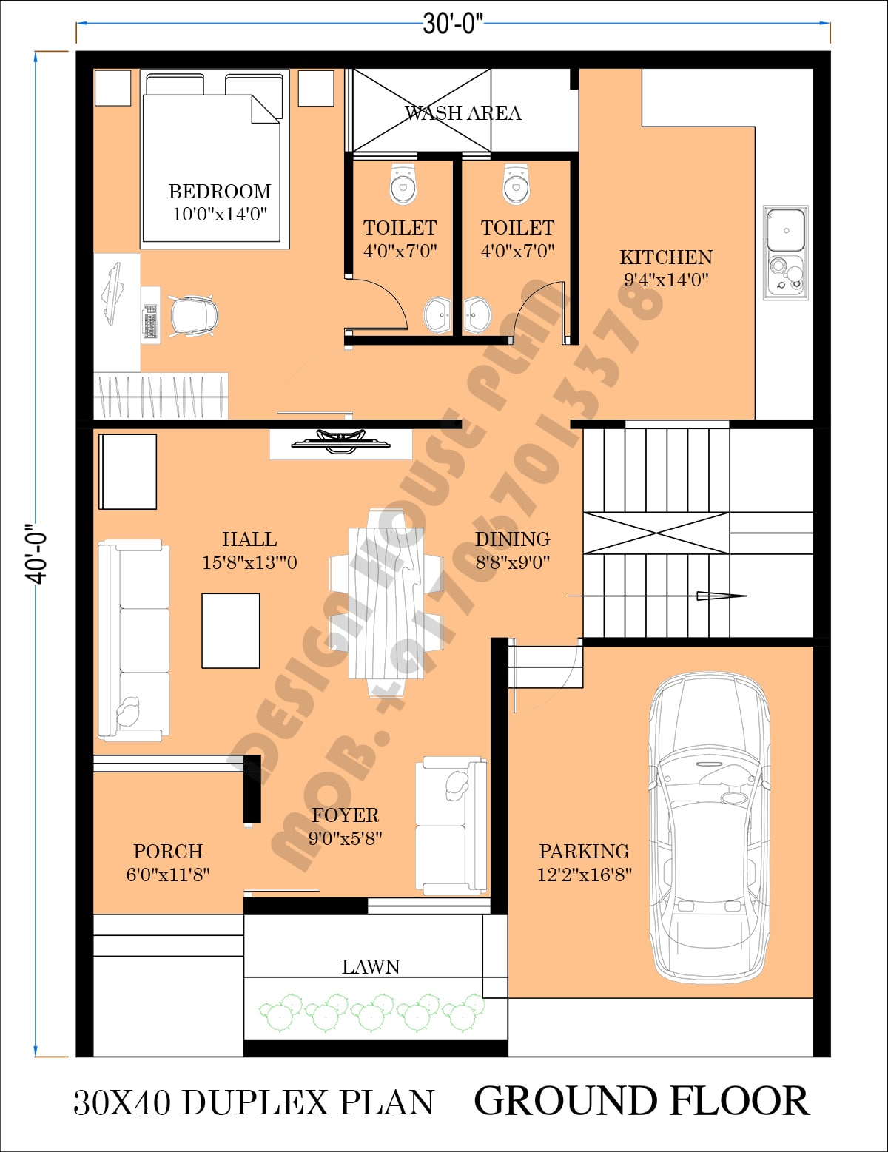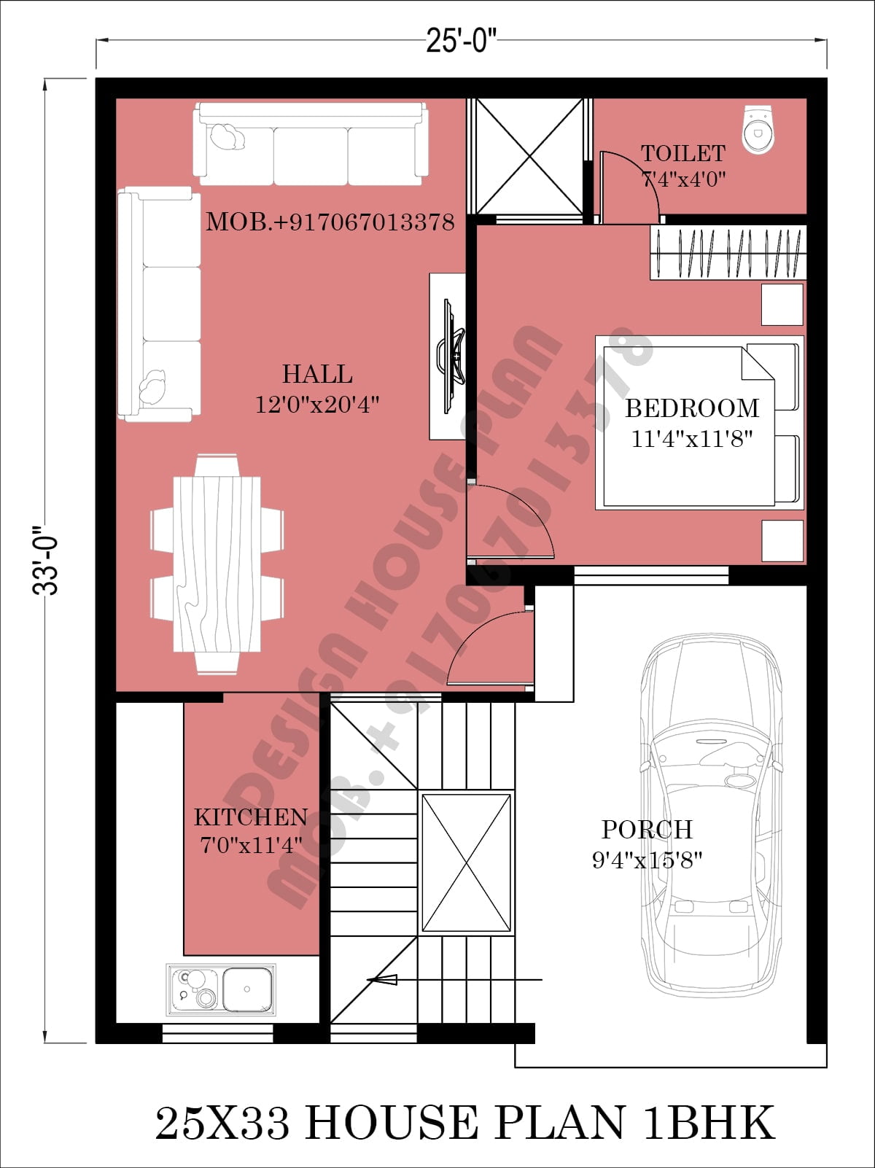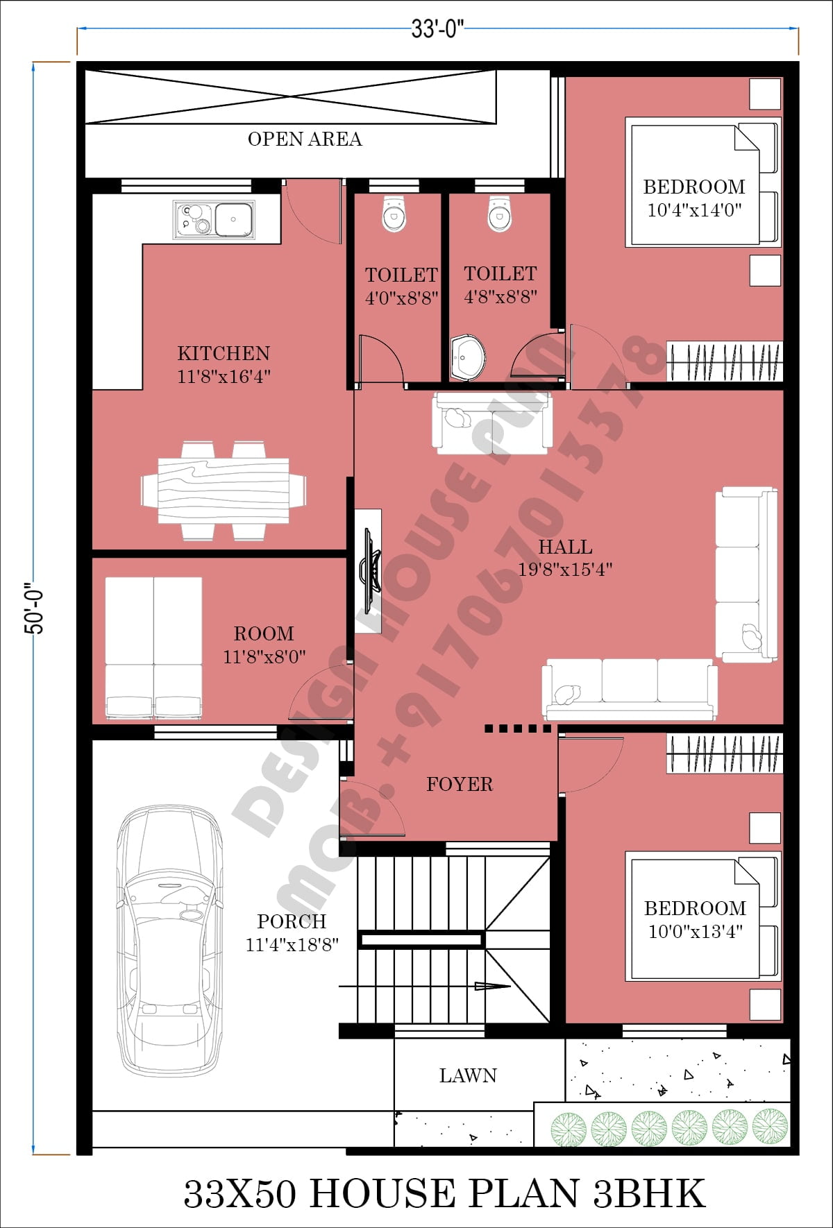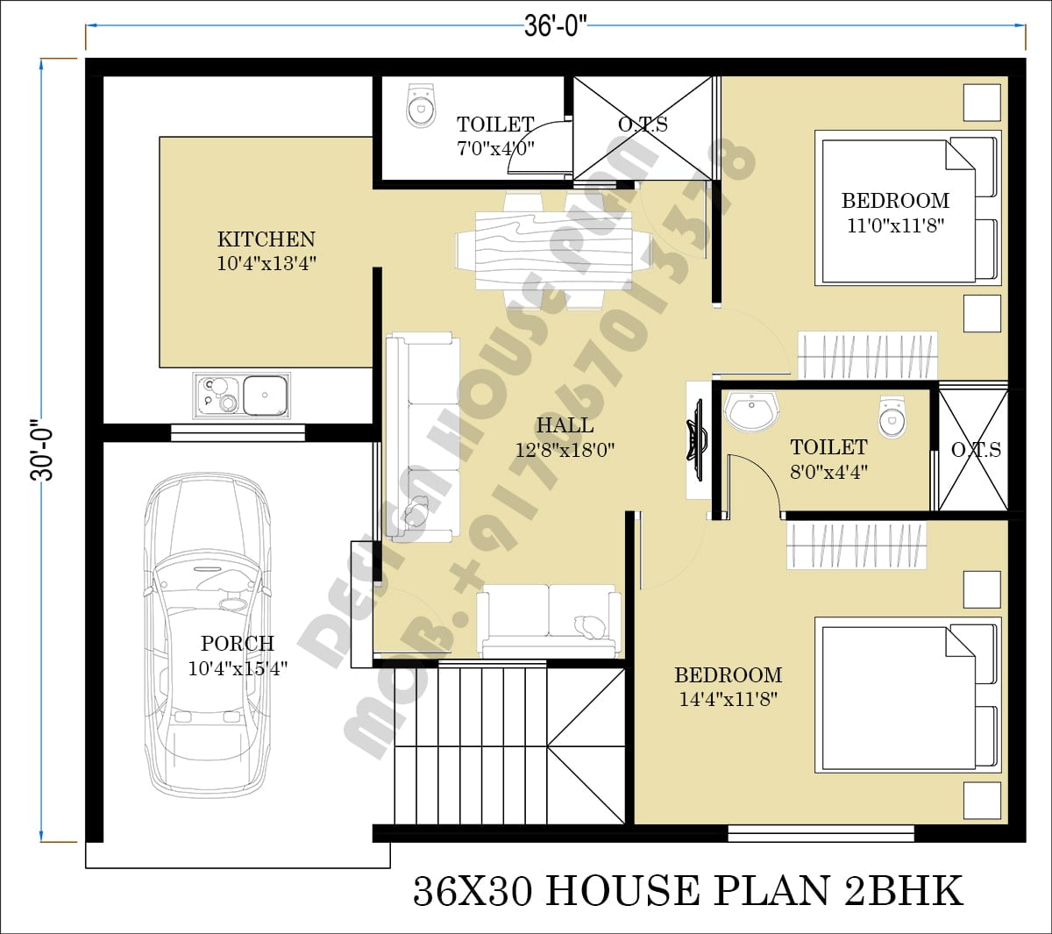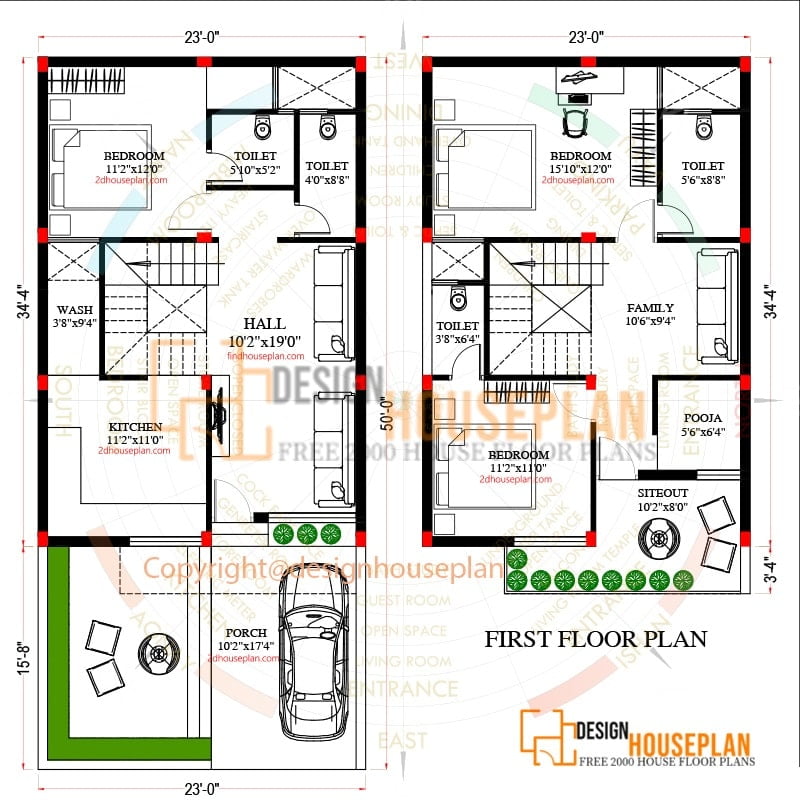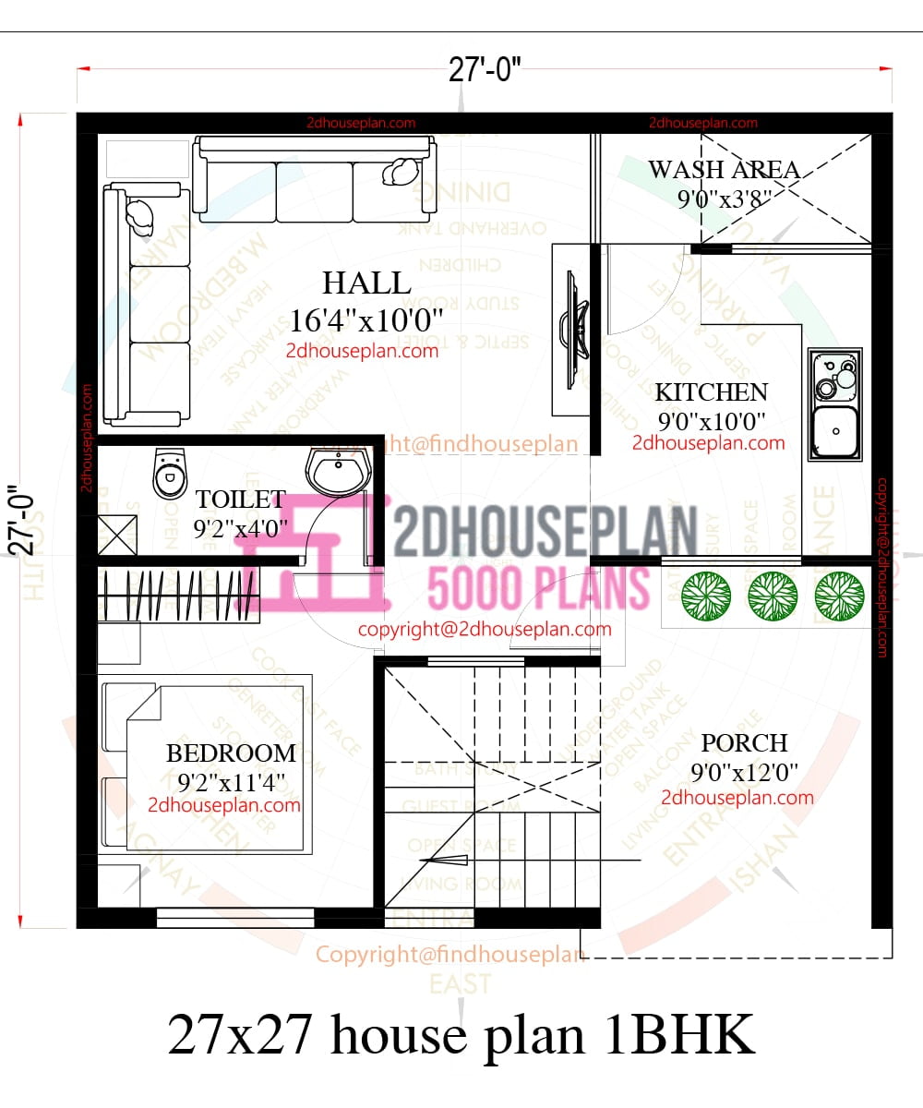40 feet by 40 feet house plans duplex plans with parking
40 feet by 40 feet house plans duplex plans with parking Hello everyone! Here In this post, we are going to share some 40 feet by 40 feet house plans and duplex plans with parking. In a 1600-square-foot area, a 4-5 bedroom house can be designed with proper and modern features and facilities. In this … Read more

