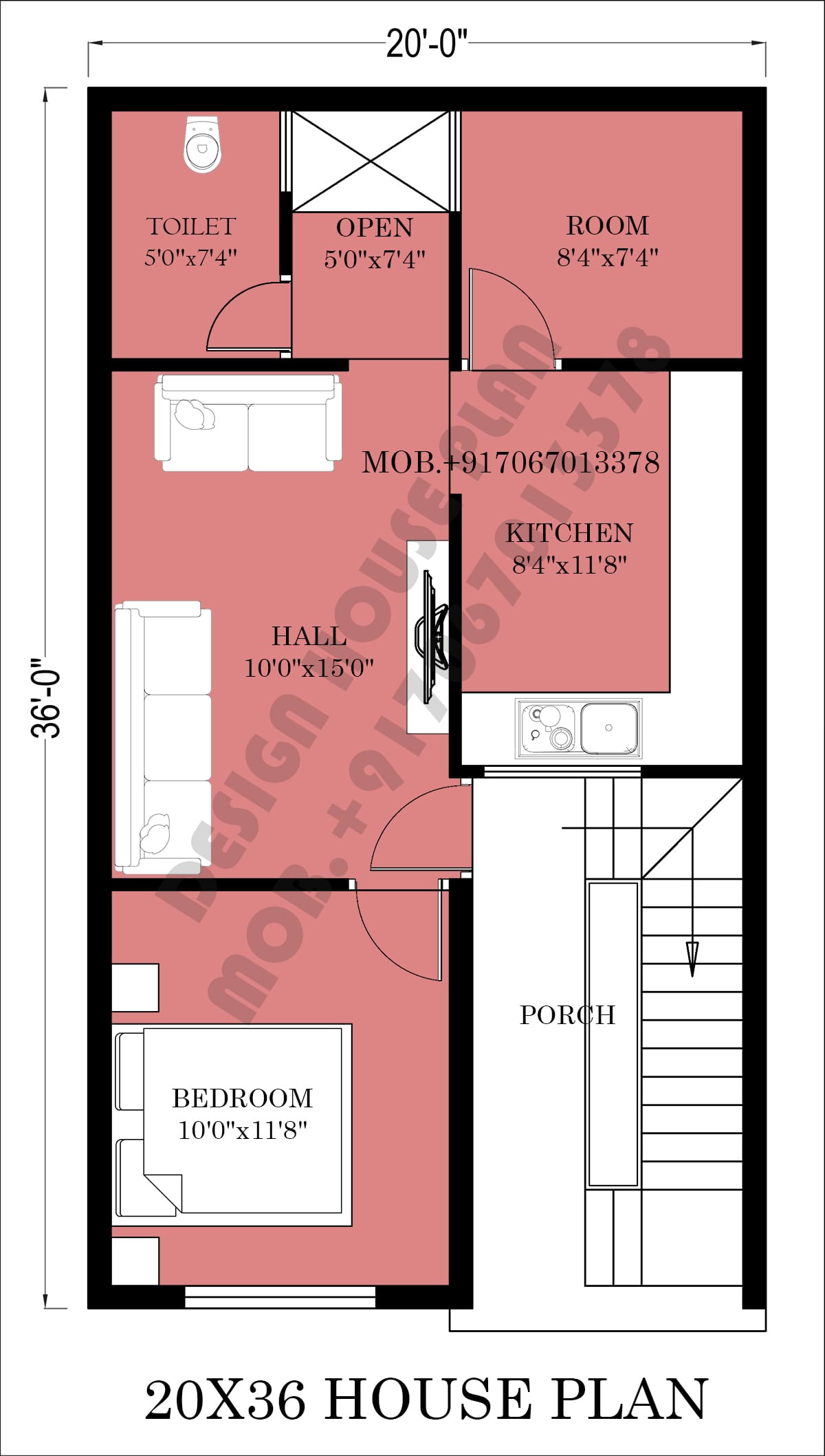20 36 house plan with car parking
20 36 house plan with car parking This is a 20 36 house plan with car parking and the overall built-up area of this plan is 720 sqft. It is a 2bhk house plan with a huge parking area. At the start of the plan, there is a parking area in the size 18’6″x 11’0″ … Read more

