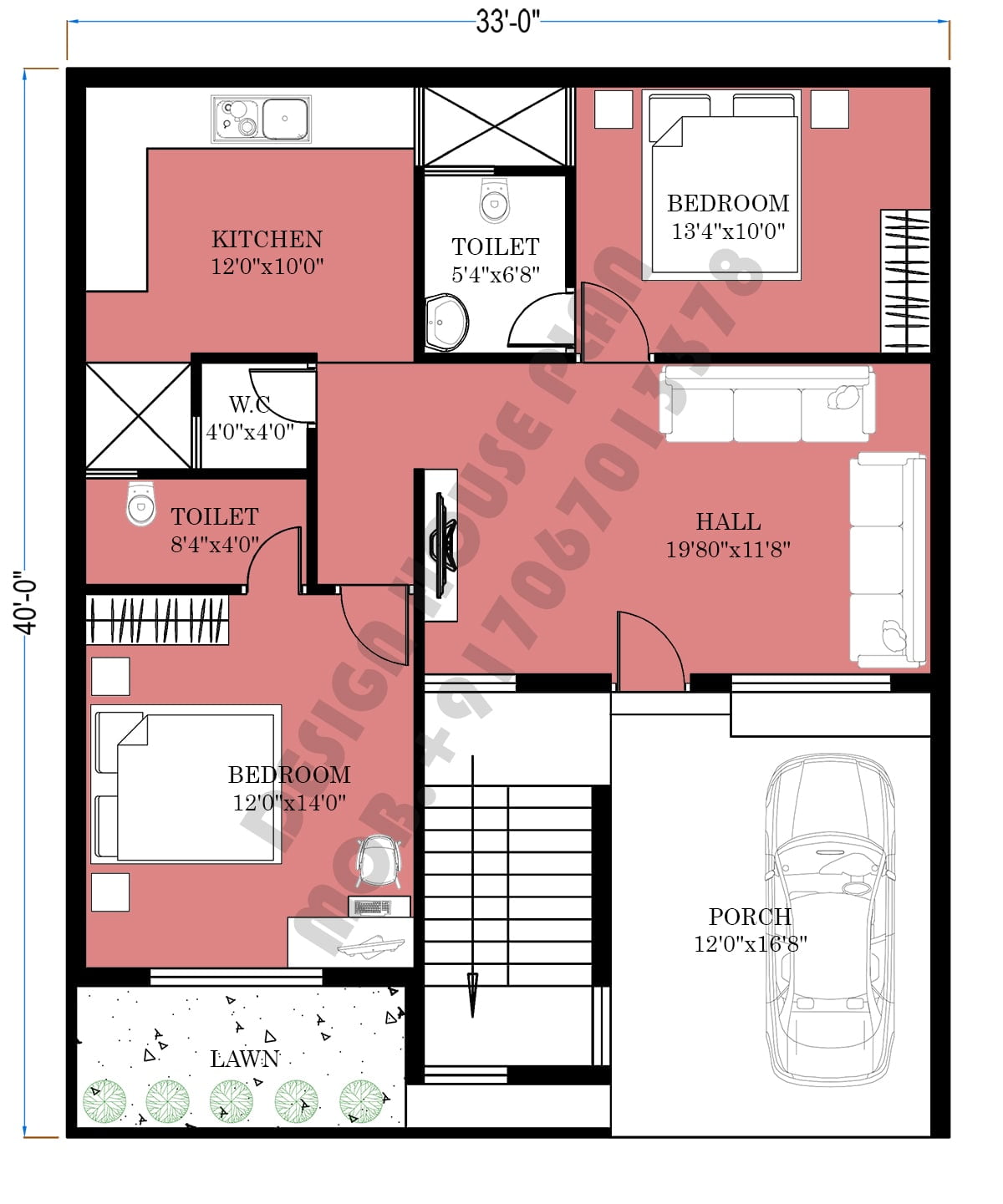33 40 house plan
This is a 33 40 house plan and the overall built-up area of this plan is 1,320 sqft. It is a 2bhk house plan with modern facilities.
This plan has big parking and a lawn area which is quite good. Some people love gardening so for those people this house plan is a good option.
The size of the parking area cum lawn is 11’5″x12’3″.
Now entering into the house there is a drawing cum dining area where you can place a sofa set, couch, make a tv cabinet and on the other side of the room you can place a dining area.

And the size of the living area is 15’5″x10’8″.
Then the size of the kitchen is 12’5″x12’3″ and it is modular with every kind of modern fitting and facilities.
There are two bedrooms in this house plan. So the size of the first bedroom is 11’0″x15’0″ and the size of the second bedroom is 13’0″x10’0″.
In both of these rooms, you can place a bed, and a wardrobe and place a couch or small-size sofa to sit on it.
Now the size of the common washroom is 5’0″x8’3″.
hope you have liked this post and for more new designs must have a look at our website.
West-facing 20 x 40 duplex house plans
South facing 20 x 50 duplex house plans
28 x 50 house plans with 2 bedrooms

3 thoughts on “33 40 house plan”