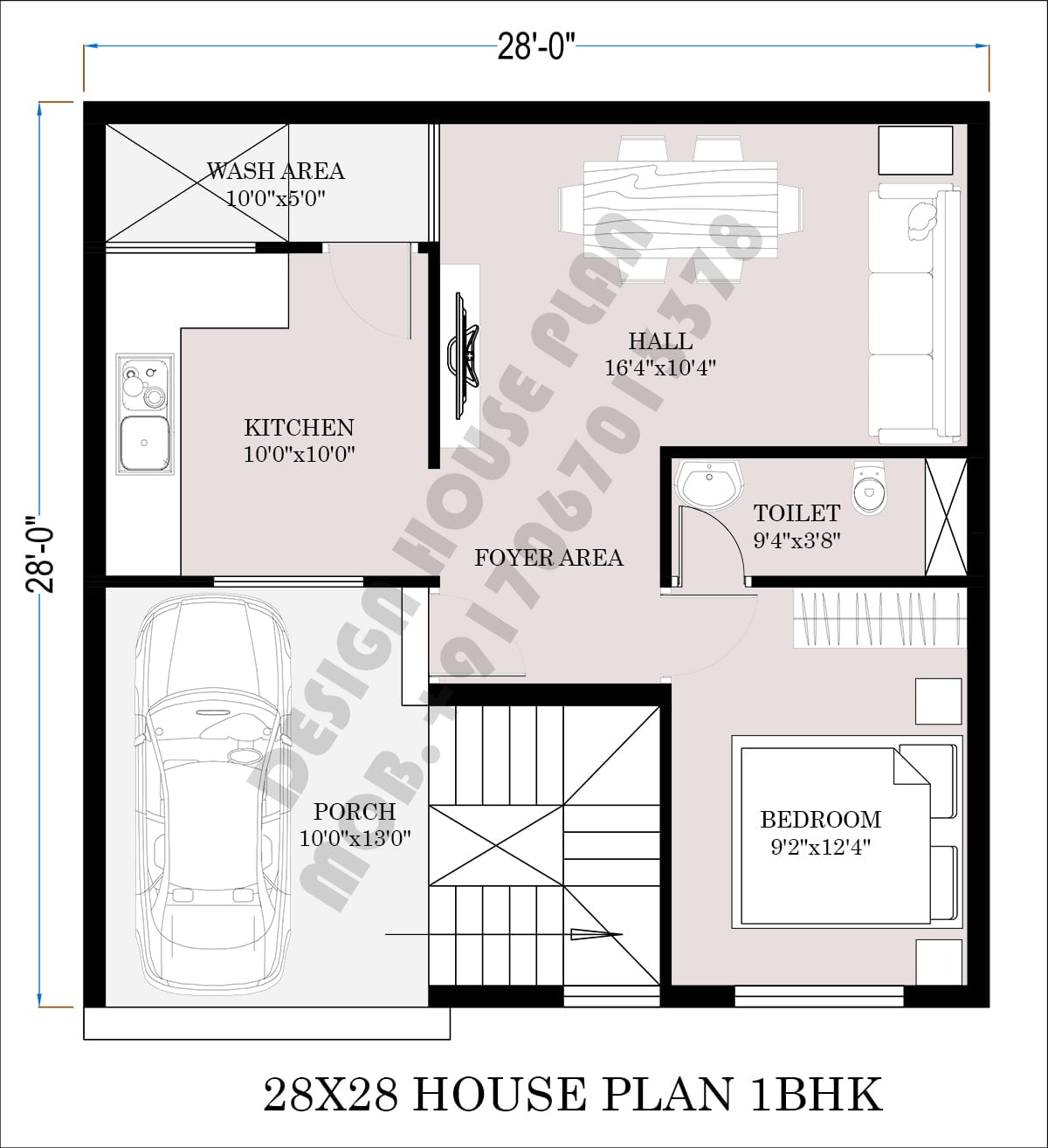28 by 28 house plans with 2 bedrooms
This is a modern 28 by 28 house plans with 2 bedrooms north facing with parking, a living hall, 2 toilets, etc. Its built-up area is 784 sqft.

It is modern simple yet a beautiful house plan with every kind of modern fitting and facility.
At the start of the plan there is a porch/parking area in the size of 10’0″x13’0″. Here you can park your vehicles and a stair case is also built.
As we enter in the house there is a foyer area from moving ahead from here there is a hall/drawing room in the size of 10’0″x13’8″.
Then there is a kitchen in the size of 10’0″x10’0″ and it is a modular kitchen with every kind of modern fitting and facility.
A wash area in the size of 10’0″x5’0″.
Then a master bedroom in the size of the 9’2″x12’4″. This room has an attached washroom in the size of 9’4″x3’8″.
28 x 40 house plan with basement
