30×40 north facing house plans 2bhk 3bhk house map with vastu
In today’s article, we will share some 30×40 north facing house plans 2bhk 3bhk house map with Vastu.
We are sharing a total of 6 North Facing House Designs with you, some of these plans are 2BHK, some are 3BHK and along with this, they also have parking areas.
All the plans have been made in a detailed manner so that any person can easily understand the plan and the size of each room has also been mentioned.
So let us see one by one what kind of plan it is and how it is made and if it suits your needs.
Option 1: North Facing House Vastu Plan 30×40 2bhk
This is the first house design for a north face house plan with proper Vastu and modern touch and it’s a 2bhk house plan.
In this plan, there is also a parking area where you can park your vehicles and use it according to your choice.
And a staircase is also provided in this area so that you can get more space inside the house.
Inside the house at first, you will get a hall/living area which is quite big and spacious.
Then there are 2 bedrooms in this plan and each of the rooms has an attached washroom and one room also has a dressing area.
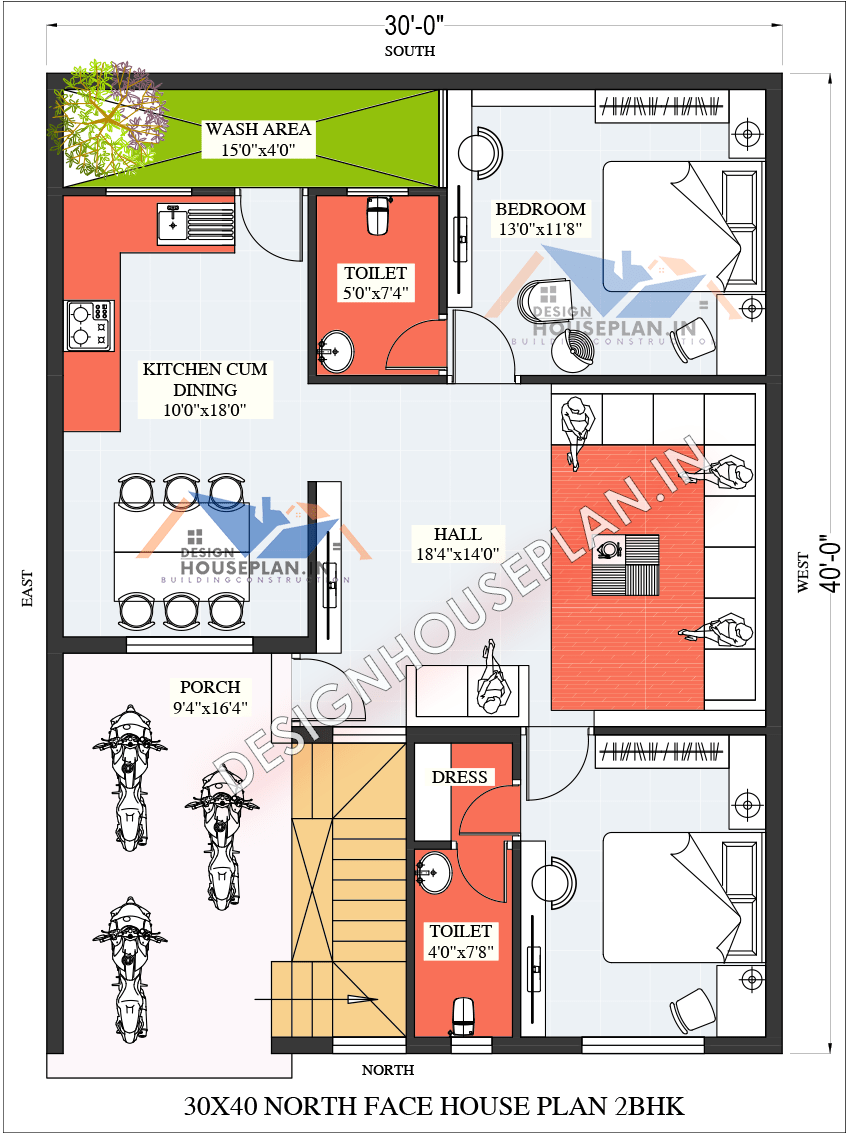
Then there is a kitchen cum dining area where you can cook delicious food for your family and on the other side you can place a dining table.
From this area, you can go to the backyard cum wash area where you can manage all your extra work.
Option 2: 30 40 house plans north facing with 2bhk
This is a second option for a 30-40 house plan and this is also a 2bhk house design north-facing.
At the beginning of the plan, we provided a porch area where you can park vehicles and make a small garden.
Then there is a hall area where you can welcome your guests and attend formal meetings and for family, there is another hall.
After the hall there is a kitchen, here you can make cabinets and drawers for storage and install modern appliances.
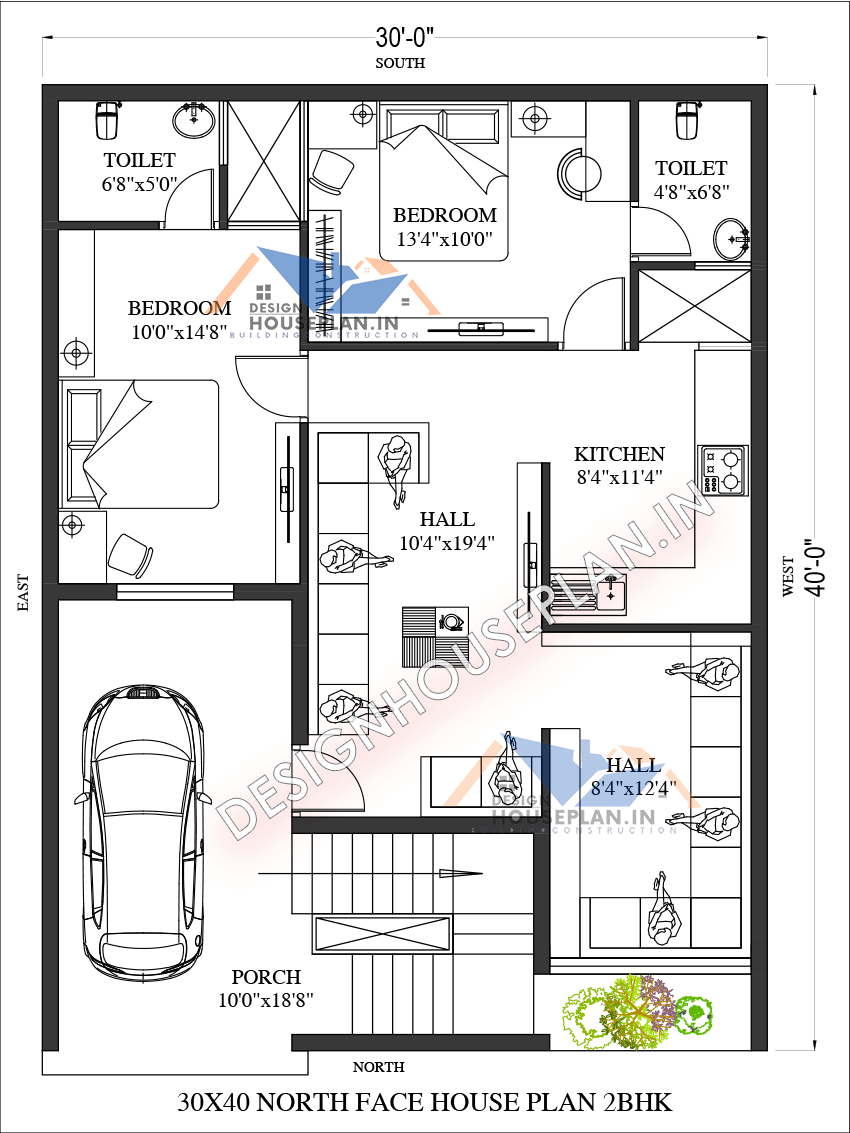
Now there are 2 bedrooms and both the bedrooms have an attached washroom which gives them more privacy.
One bedroom is in the east direction and the other one is located in the south direction.
The house design is very easy to understand and we have already mentioned the dimensions of every area.
Option 3: 30×40 house plans north facing with 3bhk
This is a third option for a north facing 30 by 40 house design but this is a 3bhk house plan with a store room and a separate wash area.
In the beginning of the plan we provided a porch or a parking area for vehicles and the staircase is also there.
Then as we go inside the house there is a hall/living area where you can make sitting arrangements and welcome your guests.
After the hall, there is a kitchen where you can cook food, and a store room and a wash area are also connected to it.
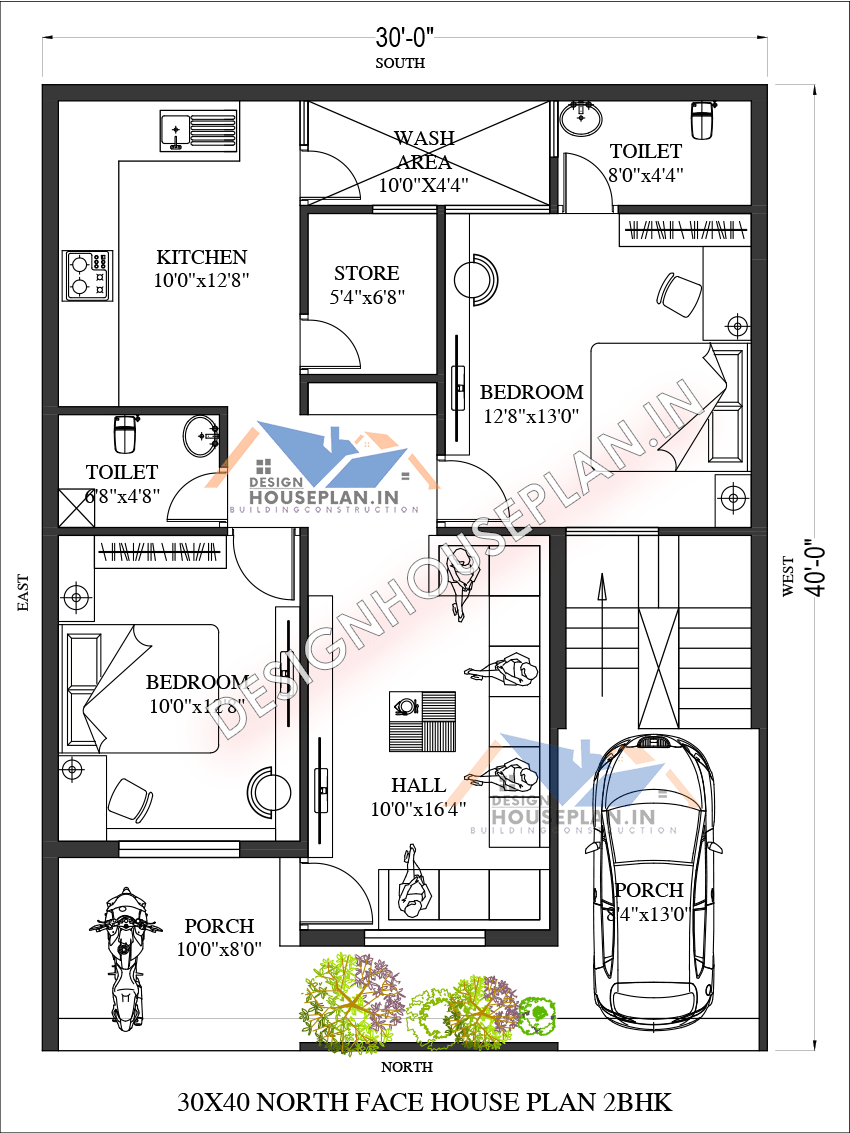
Then there are 3 bedrooms in this house plan two are common bedrooms and one is a master bedroom with an attached washroom.
In this plan, there is also a common washroom for everyone and all the rooms are spacious and big.
Option 4: 30×40 house plans with car parking
This is a fourth option for a north facing house design and this plan has a car parking and its a 2bhk house design.
In the beginning of the plan, we have provided a small garden a parking area for vehicles, and a staircase.
Then there is a big and spacious hall/living area where you can make seating arrangements and make a TV unit etc.
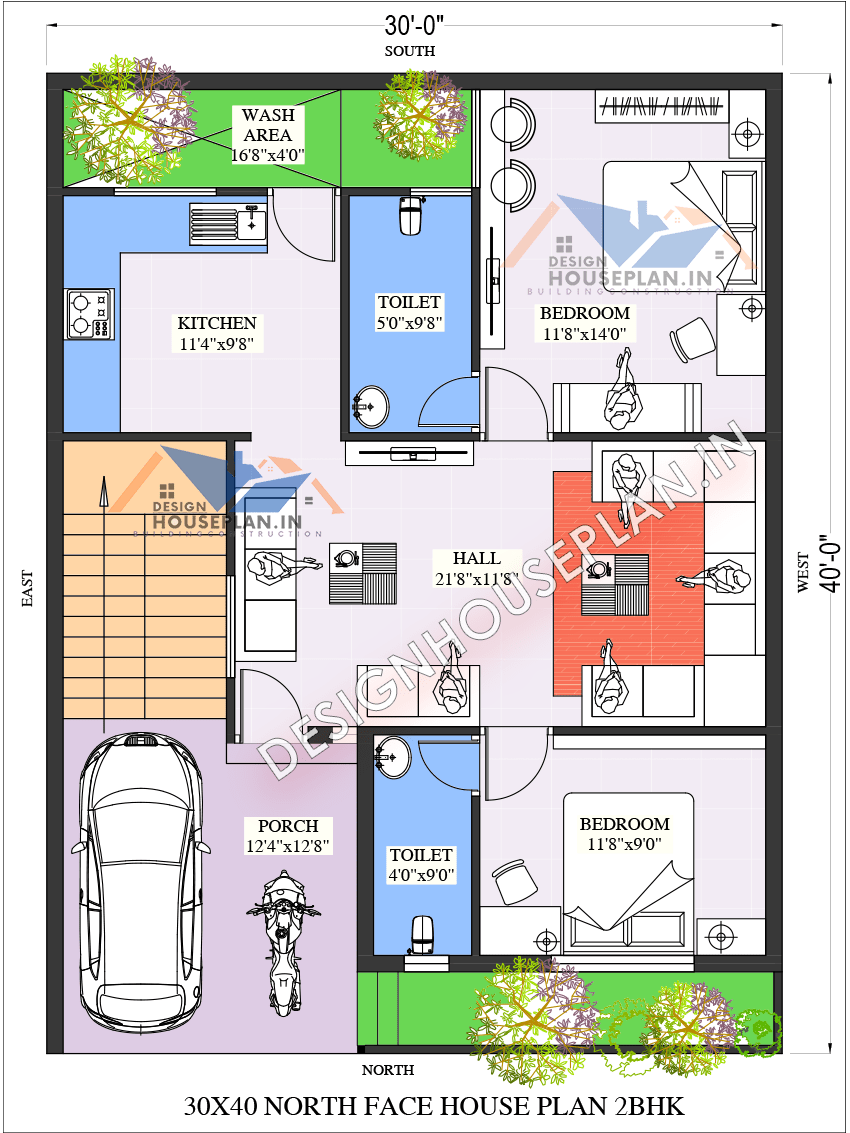
After this, there are 2 bedrooms in this plan, and both the room has an attached washroom and you can make cabinets for storage.
Now there is a kitchen where you can cook food and make the kitchen modular with modern features and facilities.
From the kitchen area, you can go to the backyard cum wash area and do your extra work.
Option 5: North facing house vastu plan 30×40
This is a fifth option for a north face 30 by 40 house and this is also a 2bhk house plan with a parking area.
This is a modern house plan with modern features and facilities and you can see the sizes of the areas in the design.
As usual in the beginning of the plan we have provided a parking area for vehicles and a staircase.
Then as we go inside the house there is a hall cum living area where you can welcome your guests and make seating arrangemets.
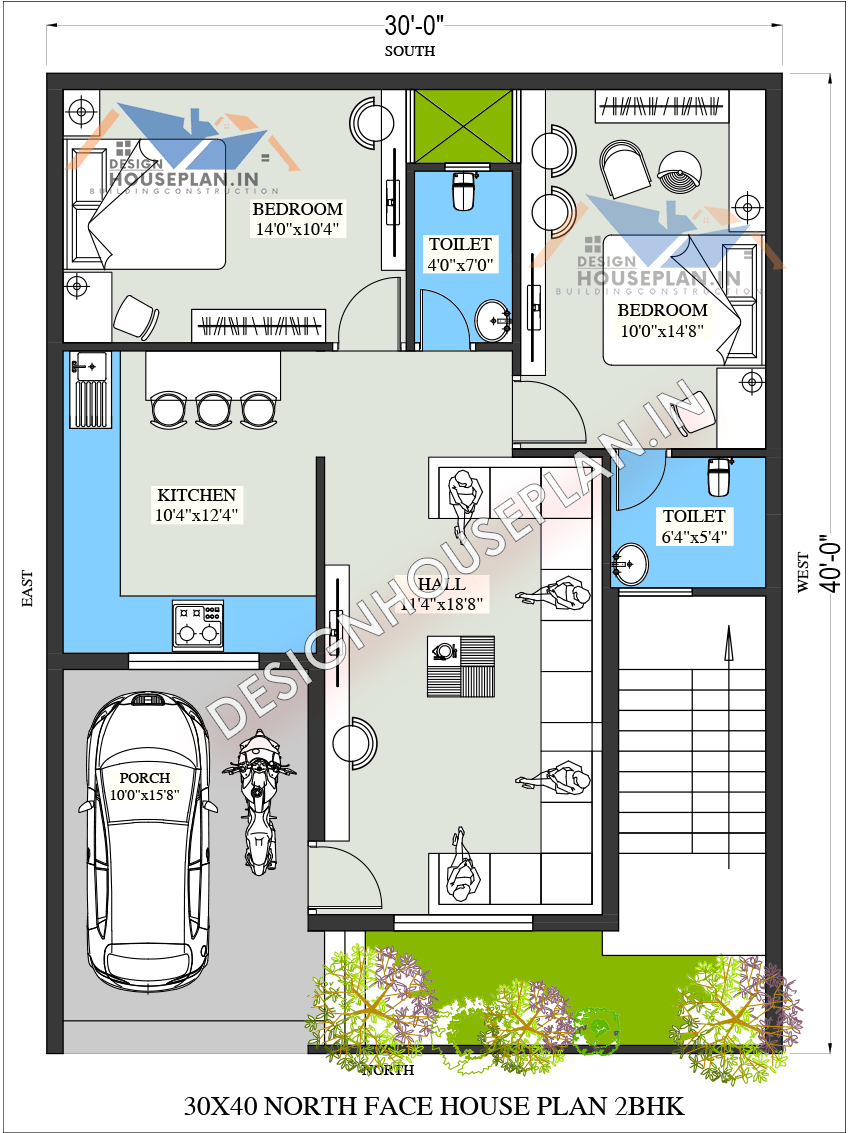
After the hall there is a kitchen where you can cook food and make storage units for storage.
Then there are 2 bedrooms in this house plan one is a common bedroom and the other one is a master bedroom with an attached washroom.
There is also a common washroom for other members and guests.
Option 6: 30 by 40 ghar ka naksha
This is the sixth and the last house plan for a north facing house plan in 2bhk and this is a modern house design.
As you can see in the image this is a 2bhk modern house plan with modern features and facilities.
In this house design, we have provided a porch cum parking area, a hall, a lobby, a kitchen, 2 bedrooms, and a common washroom.
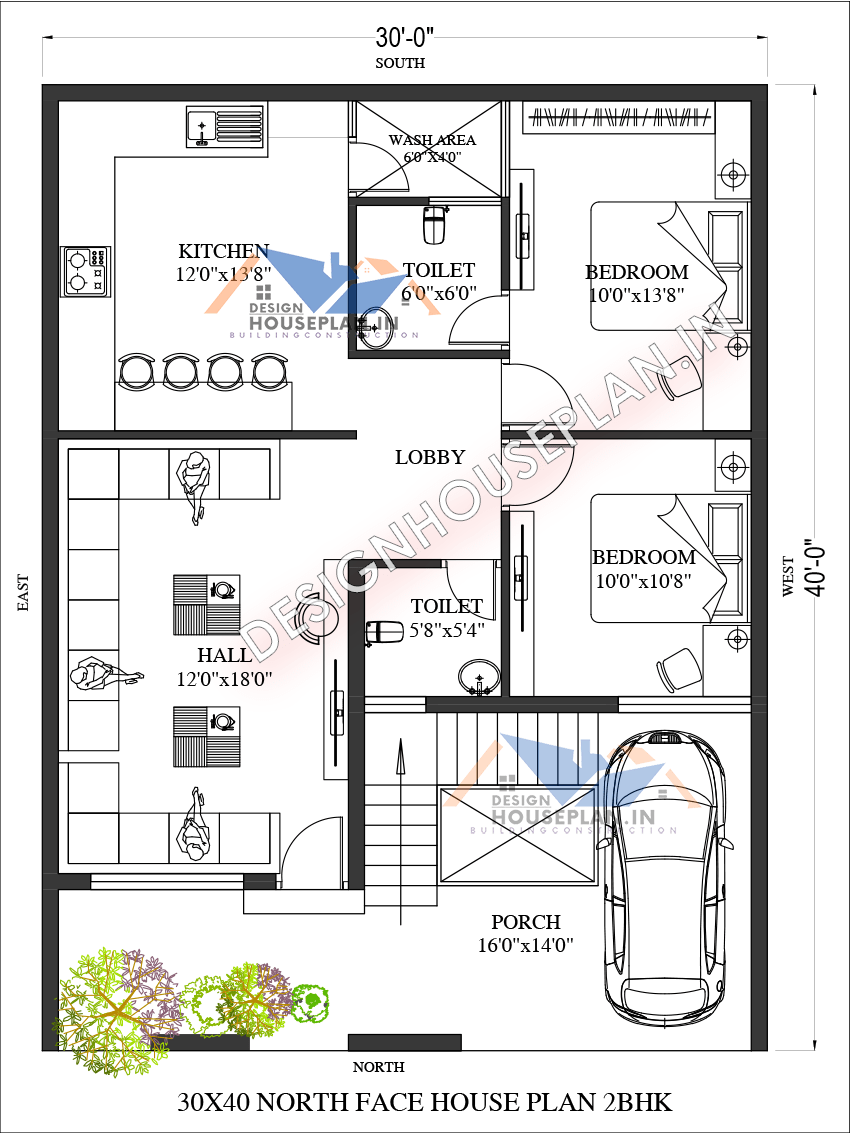
Every room in this plan is big and spacious you can place things according to your needs and choices.
At the beginning of the plan we provided an open space and a parking area for vehicles and a staircase is also there.
All the plans that we have provided are compact, comfortable, and stylish and we also hope that this post might help you in a proper way.
