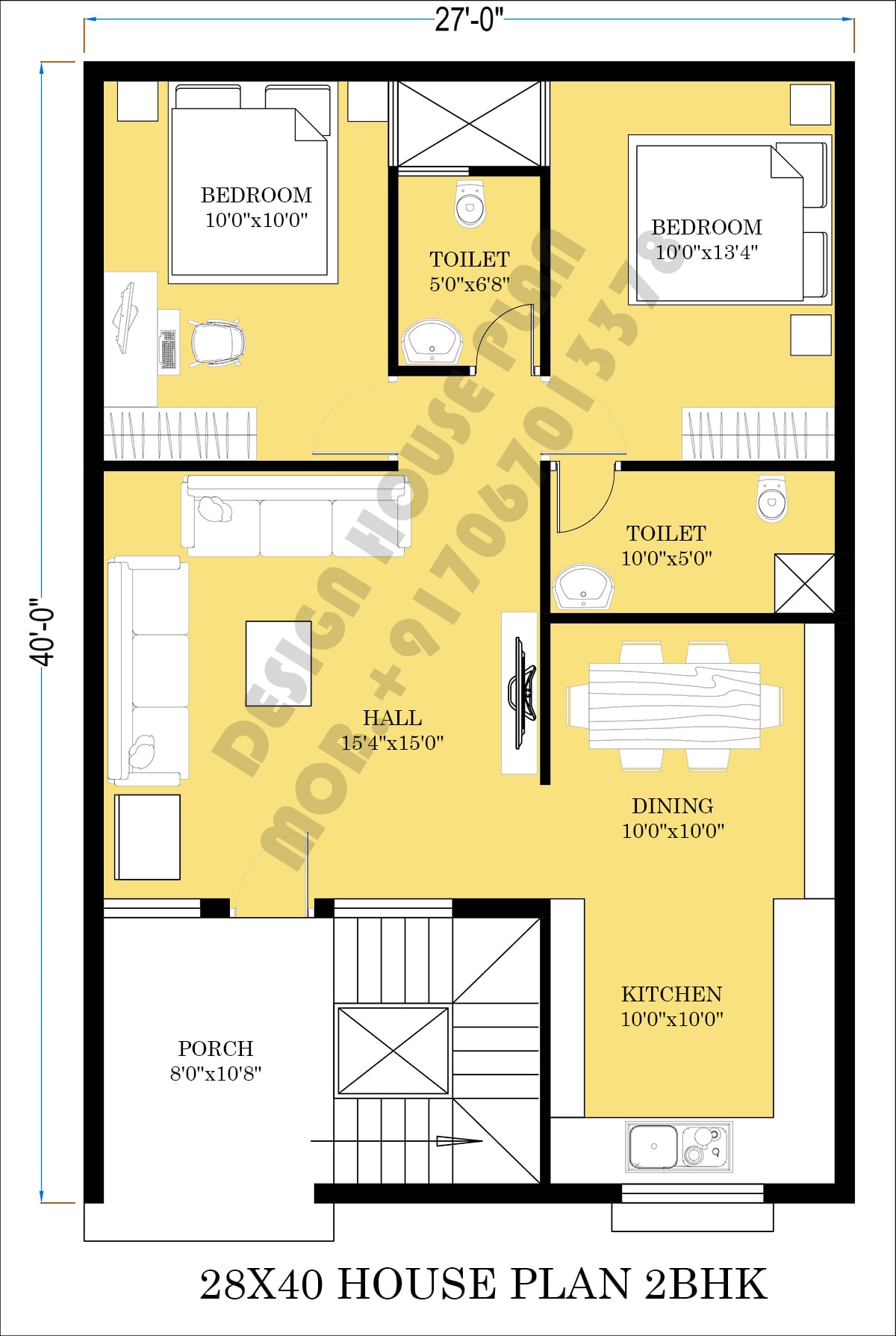27 40 house plan with 2 bedrooms
This is a modern 27 40 house plan with 2 bedrooms north facing with parking, 2 bedrooms, a living hall, 2 toilets, etc. Its built-up area is 1,080 sqft.

At the beginning of the plan there is a porch where you can park your vehicles and the size of this area is 8’0″x10’8″. And the stair case is also built in this area.
Now as we enter in the house there is a hall/drawing room where you can place a sofa set make a tv unit and whatever you want and the size of this area is 15’4″x15’0″.
Then there is a kitchen in the size of 10’0″x10’0″ and it is a modular kitchen with every kind of modern facility. and a dining area in the size of 10’0″x10’0″ here you can place a dining table and a fridge to free up the space of your kitchen.
There are two bedrooms in this house plan so, size of the first bedroom is 10’0″x10’0″ and size of the second bedroom is 10’0″x13’4″ in both of these rooms you can place a double bed and make a wardrobe for storage.
Then a common washroom in the size of 5’0″x6’8″.
27 40 house plan north facing

This is a 27×40 north facing house plan. it is a modern house plan with every kind of modern fitting and facilities.
In the image you can see there is a porch where you can park your vehicles. then as we enter in the house there is a hall.
This plan has 2 bedroom with modern fitting and facility. After that there is modular kitchen and a dining area is built.

3 thoughts on “27 40 house plan with 2 bedrooms”