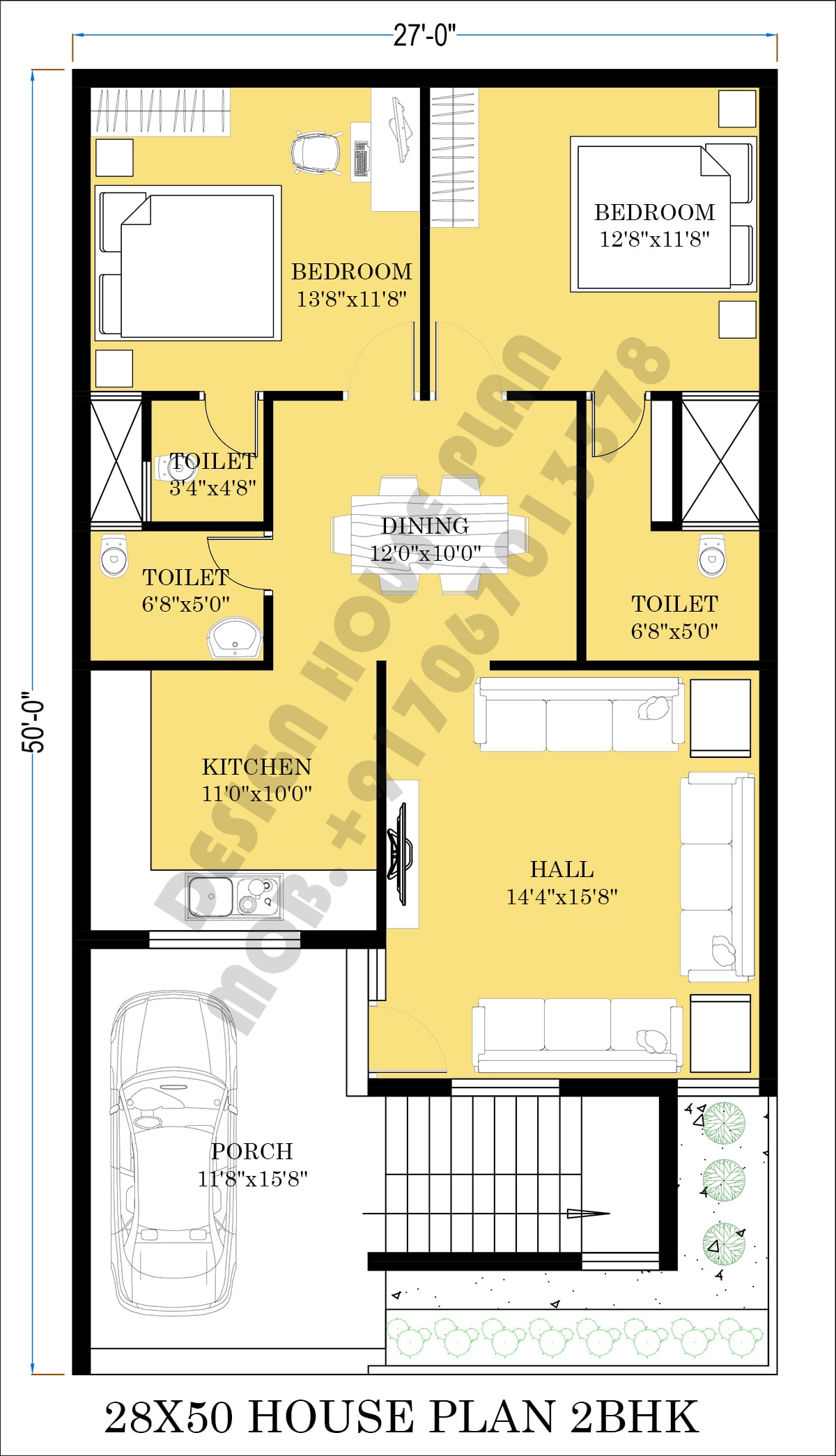27×50 house plan with 2 bedrooms car parking
This is a 27×50 house plan with 2 bedrooms north facing with parking, 2 bedrooms, a living hall, 2 toilets, etc. Its built-up area is 1,350 sqft.

It is a modern yet simple and beautiful house plan with proper exterior and interior design.
At the start of the plan there is a porch/parking area in the size of 11’8″x15’8″. In this area you can park your vehicles and a stair case is also built in this area.
As we enter in the house there is hall/drawing room in the size of 14’4″x15’8″. Here you can place a sofa set, couch and make a tv to put tv.
A kitchen in the size of 11’0″x10’0″ and it is modular kitchen with every kind of modern fitting and facilities.
Then a dining area in the size of 12’0″x10’0″. A common washroom in the size of 6’8″x5’0″.
This house plan has two bedrooms and each bedroom has a separate washroom to avoid the inconvenience.
The size of the first bedroom is 13’8″x11’8″ and the size of the attached washroom is 3’4″x4’8″. In this bedroom you can place a double bed and make a wardrobe.
Then the size of the second bedroom is 12’8″x11’8″ and the size of the attached washroom is 6’8″x5’0″. As the first room here also you can place a double bed and make a wardrobe.

1 thought on “27×50 house plan with 2 bedrooms”