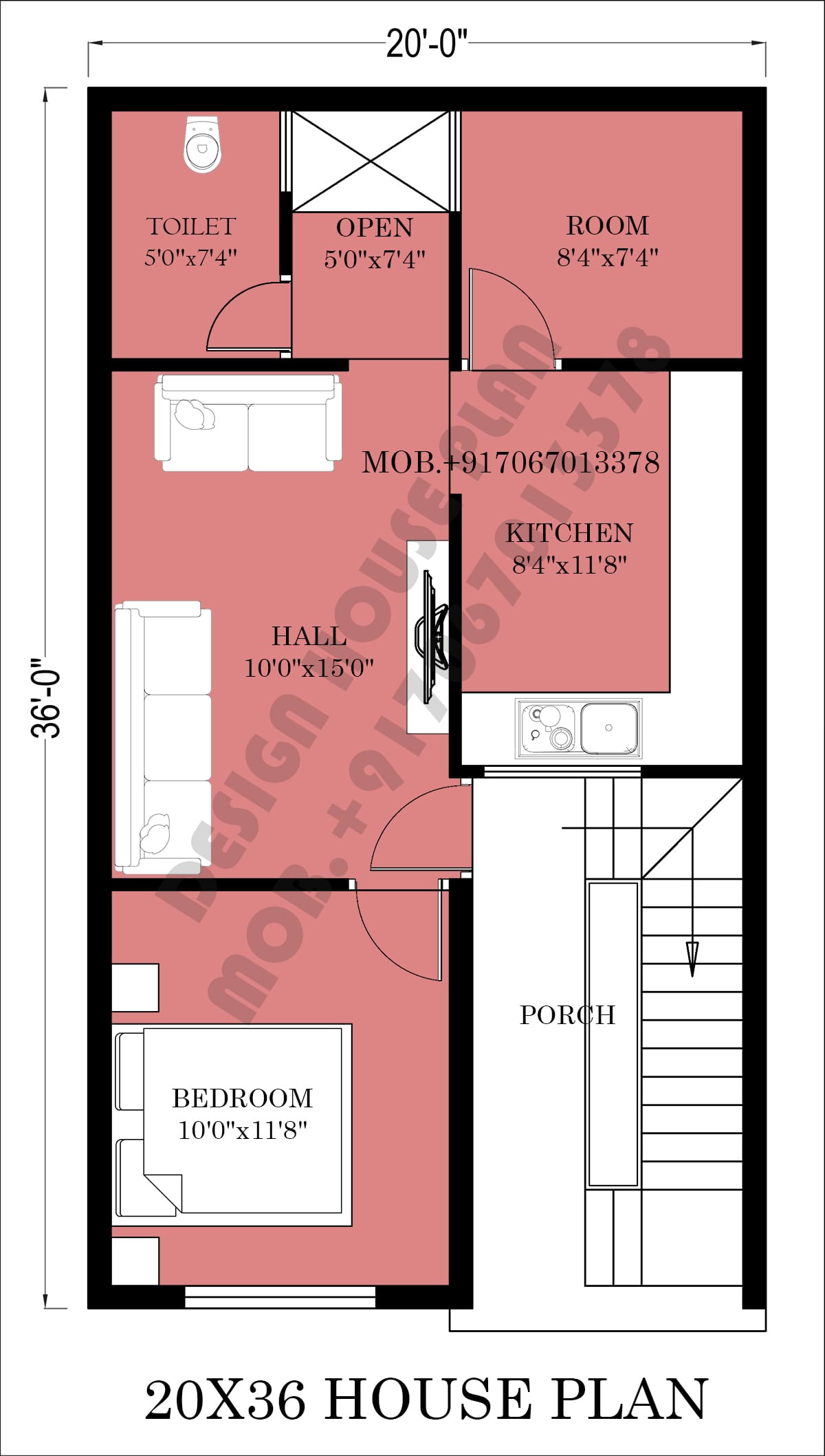20 36 house plan with car parking
This is a 20 36 house plan with car parking and the overall built-up area of this plan is 720 sqft. It is a 2bhk house plan with a huge parking area.
At the start of the plan, there is a parking area in the size 18’6″x 11’0″ here you can park your vehicles and you can also be interested can placing some plants.
On-going into the house there is a big drawing/living area where you can place a sofa set and couch and you can also do some interior decoration to enhance the look of this room. The size of this area is 11’9″x 10’5″.
The size of the kitchen is 6’5″x 8’10” and it is a modular kitchen.

Then the size of the common washroom is 8’2″x 5’8″. A wash area is built in the size of 7’9″x 4’6″.
Then the size of the master bedroom is 10’0″x 12’6″ and in this room, you can place a double bed, and a wardrobe and also make some sitting arrangements.
This 20 by 36 feet house plan is a small house design and it can be ideal for small families or newlywed couples.
The overall area of this plan is 720 square feet in this area you can create your dream home according to your need and choice.
This is just an example of how you can design your house in a simple but in elegant way with proper guidance and designing.
Hope you have liked this post and for more new designs must have a look at our website.
20 x 35 duplex house plans East facing
