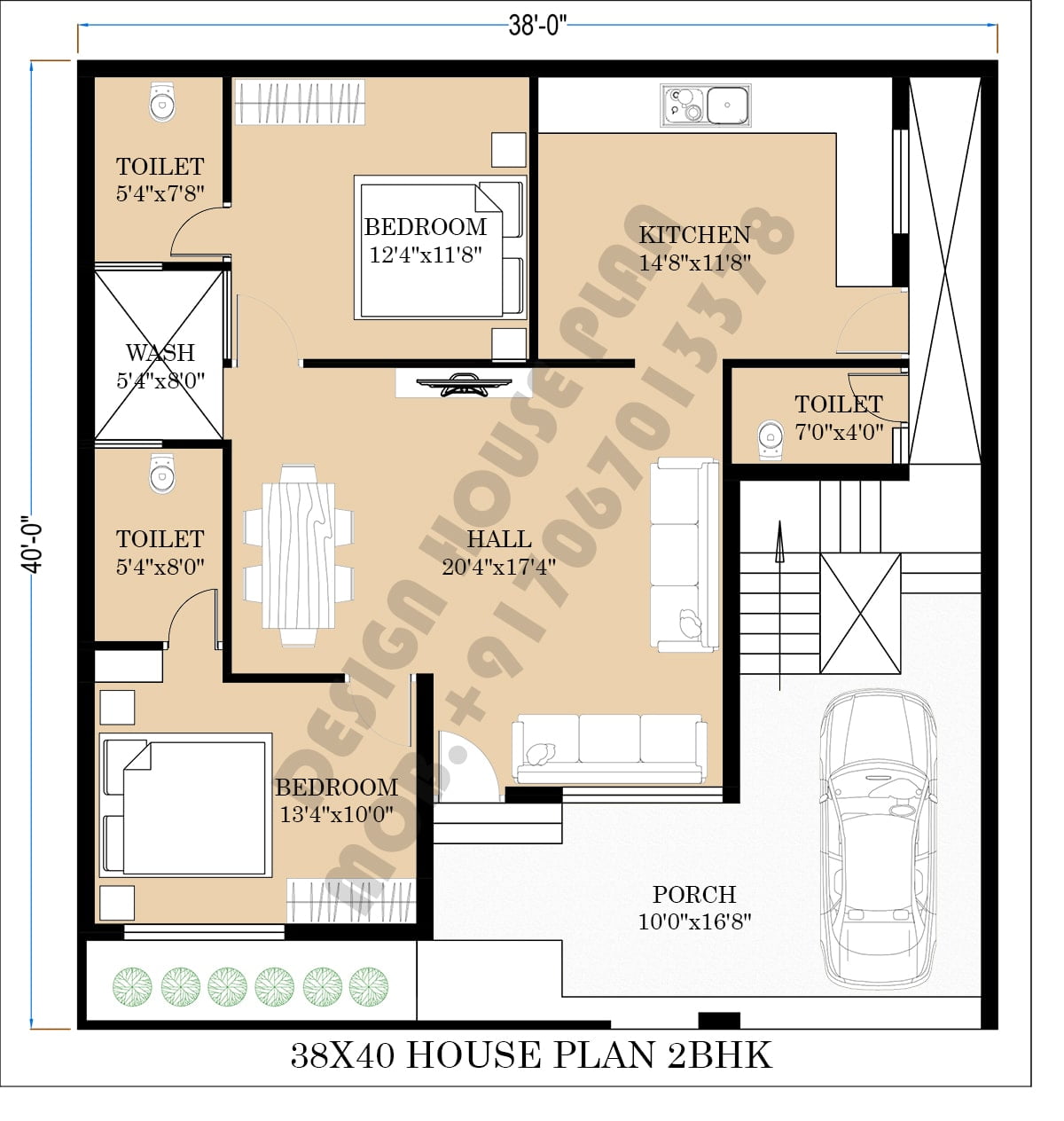38 40 house plan
38 40 house plan south facing In today’s article, we are going to share a 38 40 south facing house plan. The total built area of this plan is 1,520 sqft and it is a 3bhk house plan. At the beginning of the plan, there is a parking area of size 12’0″ x 6’0″ in … Read more

