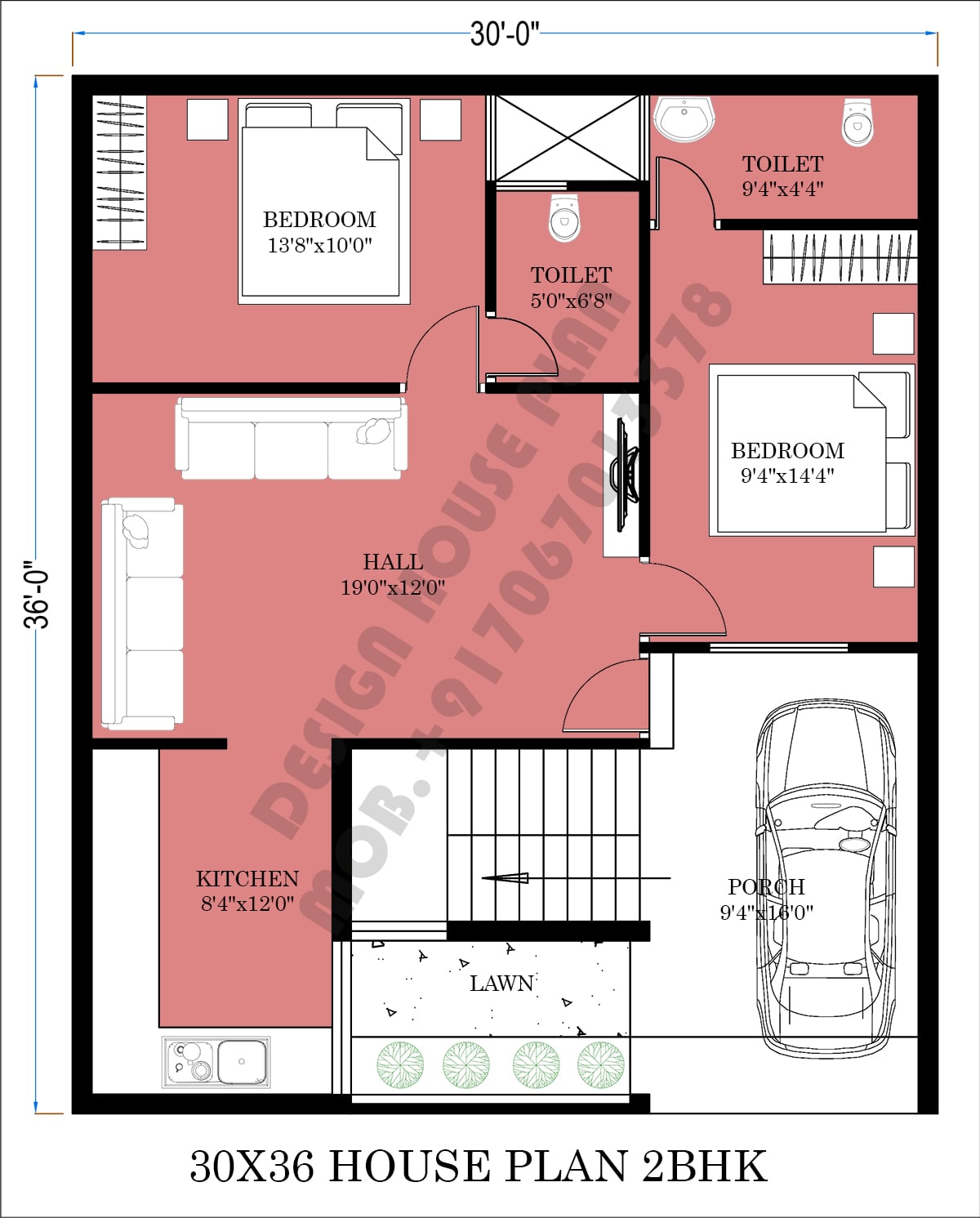33×36 house plan east facing
33×36 house plan east facing with 2 bedrooms car parking This is a modern 33×36 house plan east facing with 2 bedrooms car parking, a living hall, 2 toilets, etc. Its built-up area is 1188 sqft. It is modern house plan with a parking area, kitchen, drawing area and two bedrooms. The total built-up area … Read more

