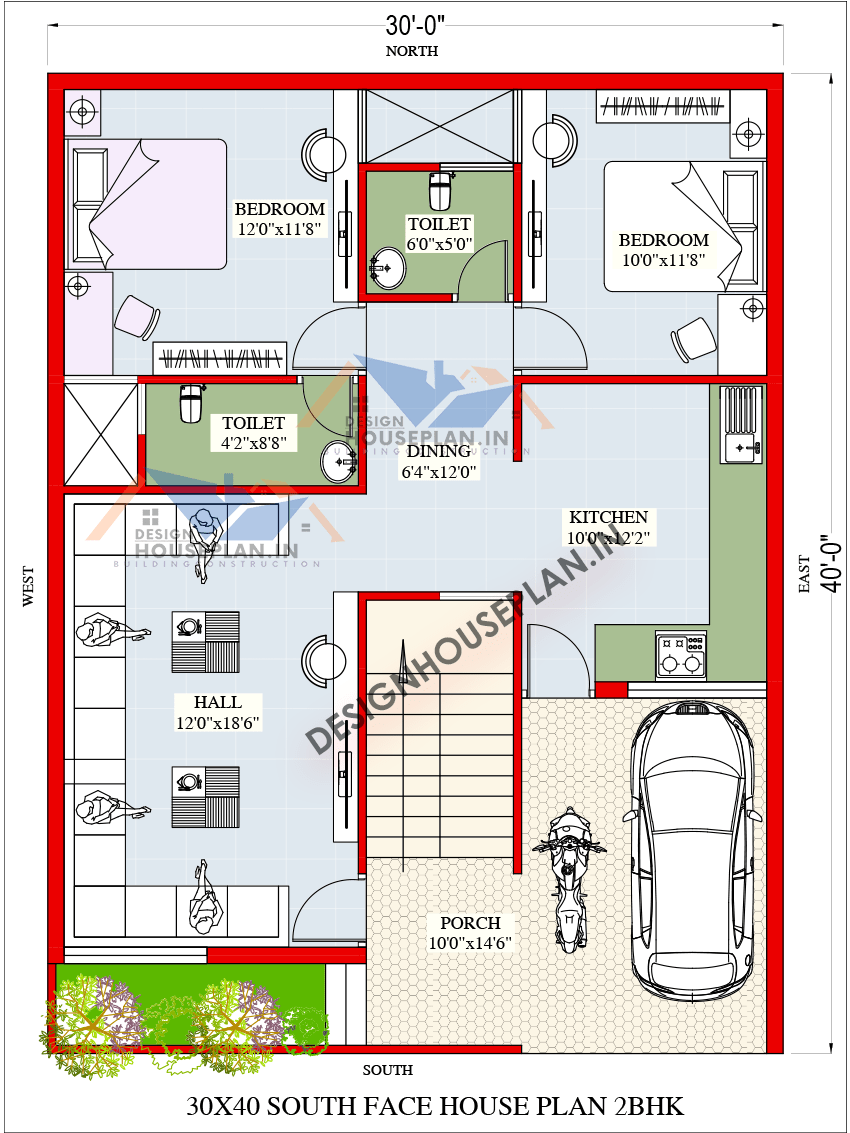South facing house vastu plan 30 x 40 feet with 2bhk and parking
If you are searching for South facing house vastu plan 30 x 40 feet with 2bhk and parking, then you have come to the right post.
In this article you will get to see all types of house plans, some of them are 1BHK, some are 2BHK and parking area is provided in all the houses.
In this article, we have shared 5 house designs and all are south-facing houses. You will also get to see modern features and facilities in all house plans.
Option 1: 30×40 south facing house plan 2bhk
This is the first option for a south-facing house plan and this is a 2bhk modern and compact house design.
It is a south-facing modern house design with modern features and facilities and this plan also has a parking area.
As you can see in the image at the start of the plan we provided a parking area for vehicles and a staircase is also there.
Then as you go inside the house at first there is a hall where you can place a sofa set, and a couch and make a TV unit as interior decoration.
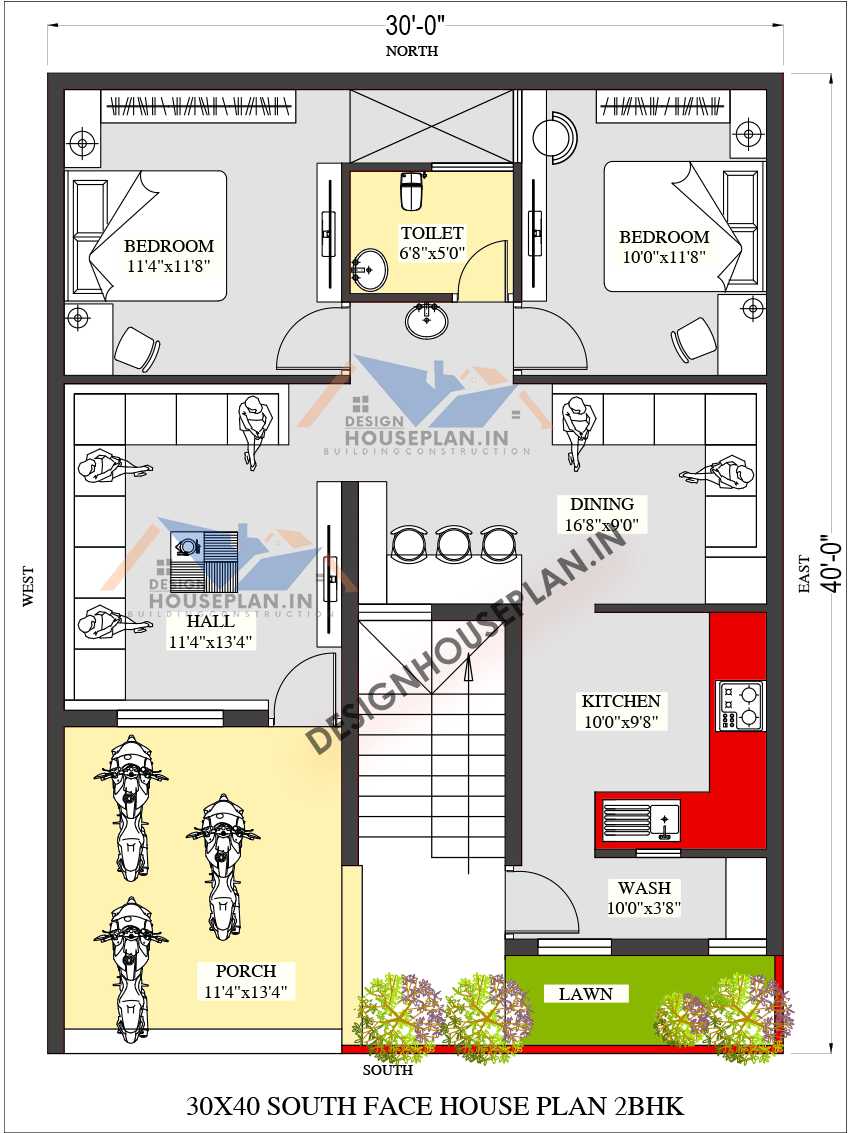
There are 2 bedrooms in this house plan and each room is spacious you can easily place things like bed, cupboard, make a tv unit, etc.
In the middle of the rooms, we have provided a common washroom for everyone.
Then there is a dining area where you can place a dining table and fridge and this is very big you can chill with your family here.
After this, there is a kitchen with modern features and facilities and you can make wall-mounted cabinets and drawers for storage.
Connected to the kitchen we have provided a wash area for extra and the front lawn is also connected to this.
Option 2: 30 40 south facing house plan 2bhk
This is a second option for a south-face 30 by 40 feet 2bhk house design with a parking area and modern features.
At the beginning of the plan we have provided a parking area where you can park your vehicles and a staircase is also provided there.
Then as we go inside the house there is a lobby area from this area you can go to the hall where you can welcome your guests and make some seating arrangements.
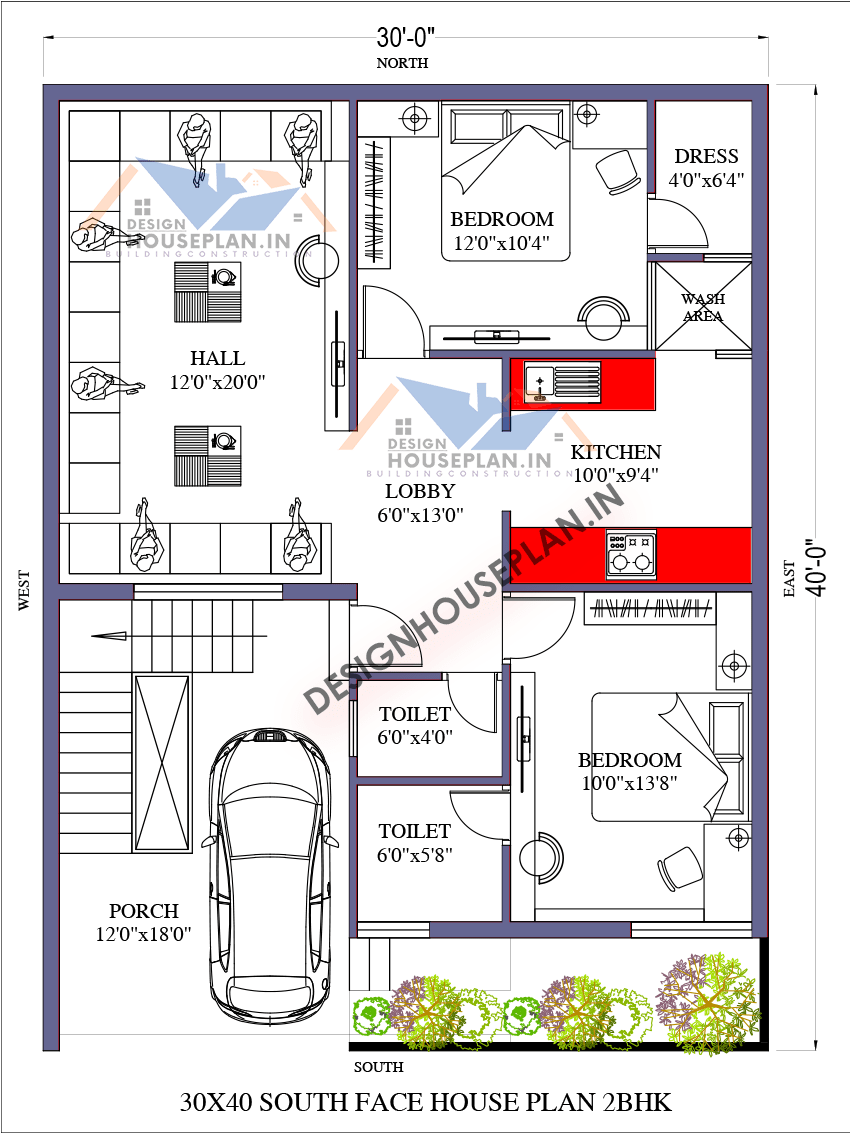
Then there is a kitchen area where you can make food and you can make this a modular kitchen with wall-mounted cabinets and drawers.
A wash area is also connected to the kitchen and there is also a common washroom for everyone.
After this there are two bedrooms in this house plan and one bedroom has an attached washroom.
In these bedrooms, you can place a bed, make a wall-mounted wardrobe, and place a dressing table, side table, etc. things.
Option 3: 1200 sq ft house plans 3 bedrooms with car parking as per vastu
This is a third option for a 1200 sq ft house plan and this time it is a 3-bedroom house plan with a car parking area according to Vastu.
At the beginning of the plan we have provided a parking area where you can park your car and bikes and a staircase is also there.
There is also a small lawn area in front of the house you can see this area from the bedroom which is located there.
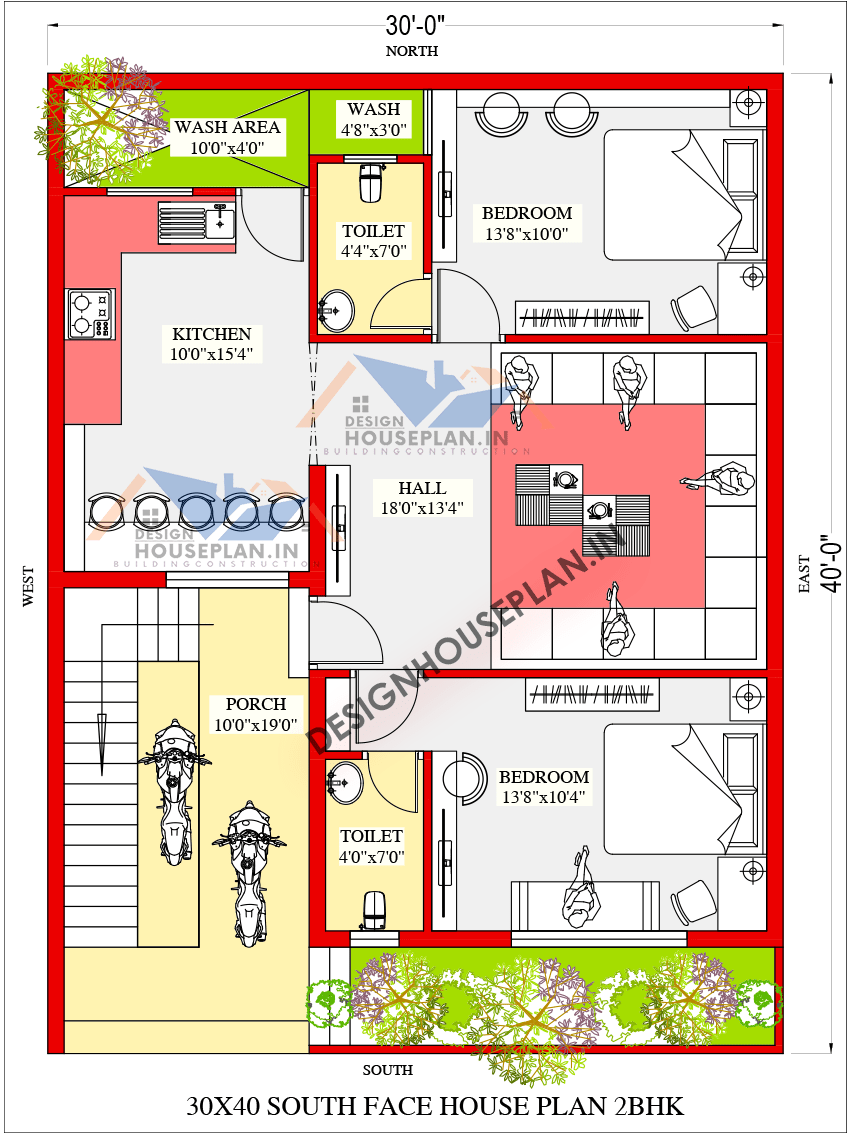
As we go inside the house there is a hall where you can make seating arrangements and welcome your guests from here.
You can go to the kitchen in the kitchen itself you can place a dining table because it is big then the kitchen has an attached wash area.
After this there are two bedrooms in this house plan and both of the room has an attached washroom which gives the rooms more privacy and comfort.
south facing house vastu plan 30×40
Option 4: 30*40 Kerala house design
This is a fourth house design for a 30-foot by 40-foot house plan and it is a 3-bedroom house plan with a parking area.
As you can see in the image at the start we have provided a porch cum parking area you can use it according to your need.
Then a staircase is also provided in this area which gives you more space inside the house.
As you go inside the house at first you will see a hall cum living area where you can do interior decoration and make guest friendly.
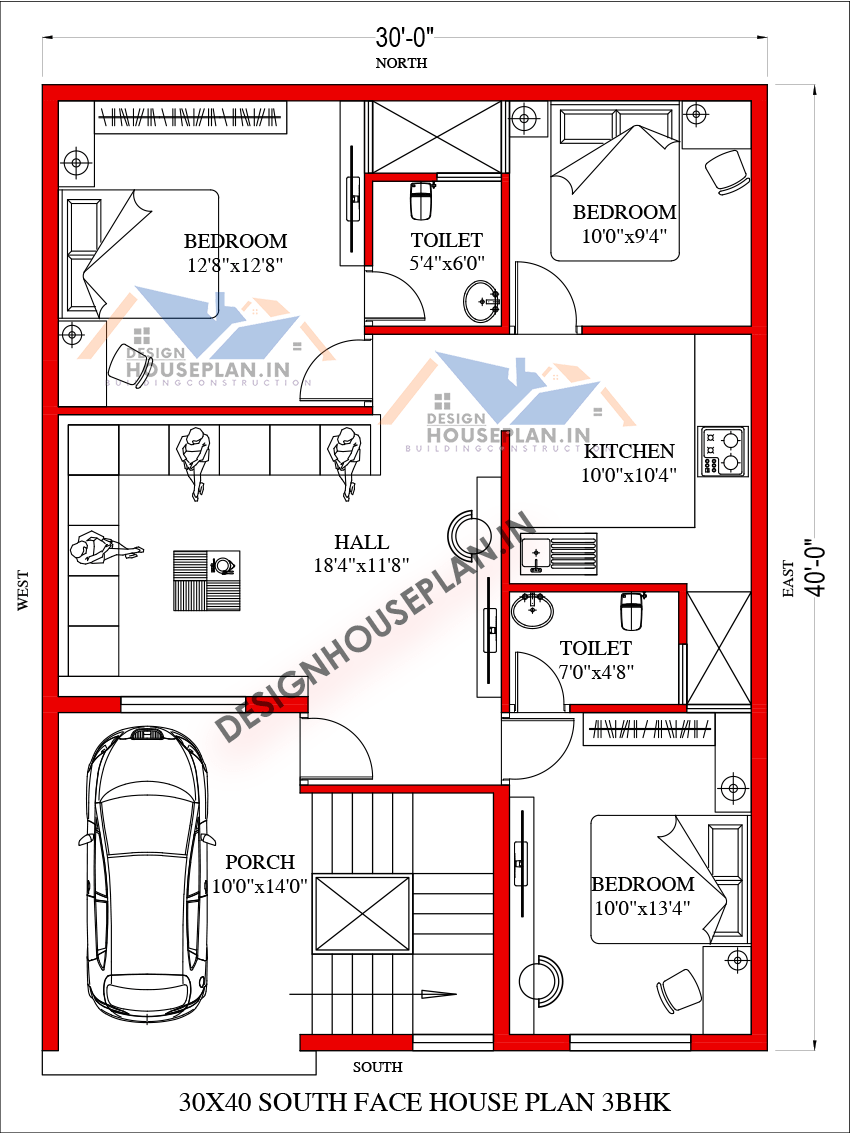
Then after this, there is a kitchen with modern features and facilities and make changes according to your needs.
After this, There is a master bedroom with an attached washroom and in this room, you can place a bed, make a wardrobe, and do interior decoration.
There is one more master bedroom with modern features and facilities and after this, there is one common bedroom.
30 feet by 40 feet house plans with 2bhk 3bhk pdf
Option 5: 30*40 3bhk house plan south facing
Now this is the fifth and last house design for a 30 by 40 feet south-facing house plan and this time it is a 2bhk house design with a car parking area.
Inside the house at first, there is a living area where you can welcome your guests and do interior decoration and decorate this area.
Then there is a dining area and a kitchen area where you can cook food and while cooking interact with your family.
After this, there are 2 bedrooms in this house plan one is a master bedroom and the other one is a common bedroom.
There is also a common washroom for the other members of the house and visitors.
