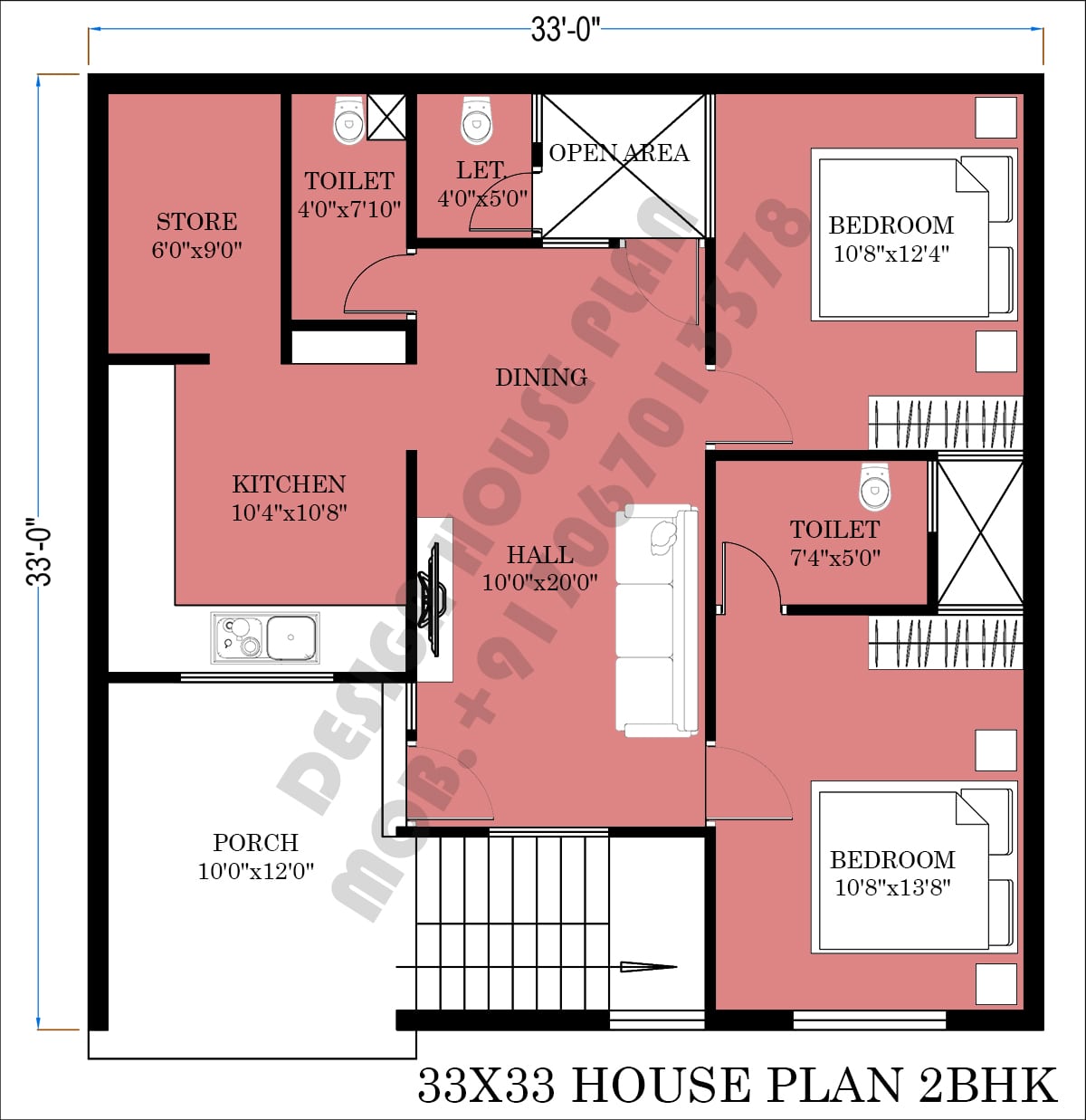33 33 house plan with car parking with 2 bedrooms
This is a modern 33 33 house plan with car parking with 2 bedrooms, a living hall, 2 toilets, etc. Its built-up area is 1089 sqft.

It is modern simple yet a beautiful house plan with every kind of modern fitting and facility. The total built-up area of this plan is 1,089sqft.
At the start of the the plan there is a porch/parking area in the size of 10’0″x12’0″ here you can park your vehicles and the stair case is also built in this area.
As we enter in the house there is a hall/drawing room in the size of 10’0″x20’0″ here you can place a sofa set, center table and make a tv unit.
Then a kitchen in the size of 10’4″x10’8″ with an attached store room in the size of 6’0″x9’0″and a dining area is also there.
A common washroom in the size of 4’0″x7’10” and a gate to go into the backyard.
A master bedroom in the size of 10’8″x13’8″ and this room has an attached washroom in the size of 7’4″x5’0″. In this room you can place a double bed and make a wardrobe.
Then a common bedroom in the size of 10’8″x12’4″ here you can place a bed and a wardrobe.
