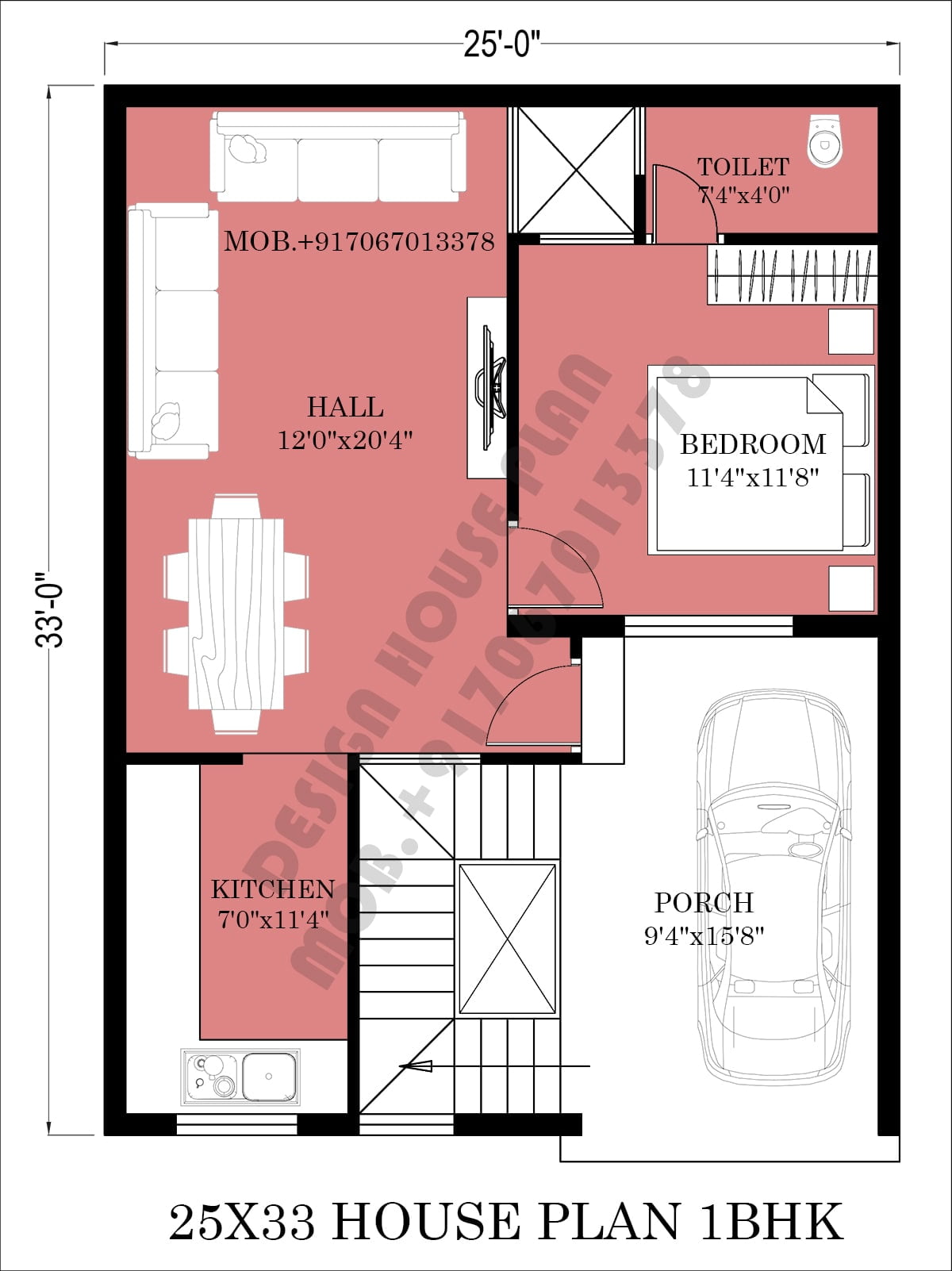25 33 house plan 2bhk
This is a 25 33 house plan 2bhk and the overall built-up area of this house plan is 825 sqft. It is a 2bhk modern house plan.
In the beginning, there is a lawn cum parking where you can park your vehicles and also plant some trees. The size of the lawn is 23’6″x8’3″.
Now when we enter into the house there is a drawing room where you can place a sofa set, couch and make a designer wall-mounted tv cabinet. And the size of the drawing room is 12’0″x12’0″.
Then there is a lobby area of the size 10’0″x6’0″. A common washroom of the size 7’3″x6’0″ is built. And a store is also there in the size of 5’0″x6’0″.

Now let’s come to the kitchen it is in the size of 9’0″x8’0″ and it’s a modular kitchen.
In the plan, there is a master bedroom of size 11’2″x12’0″ and in this room, you can place a bed and make a wardrobe and you can also do some sitting arrangements.
hope you have liked this post and for more new designs must have a look at our website.
West facing 20 x 40 duplex house plans
