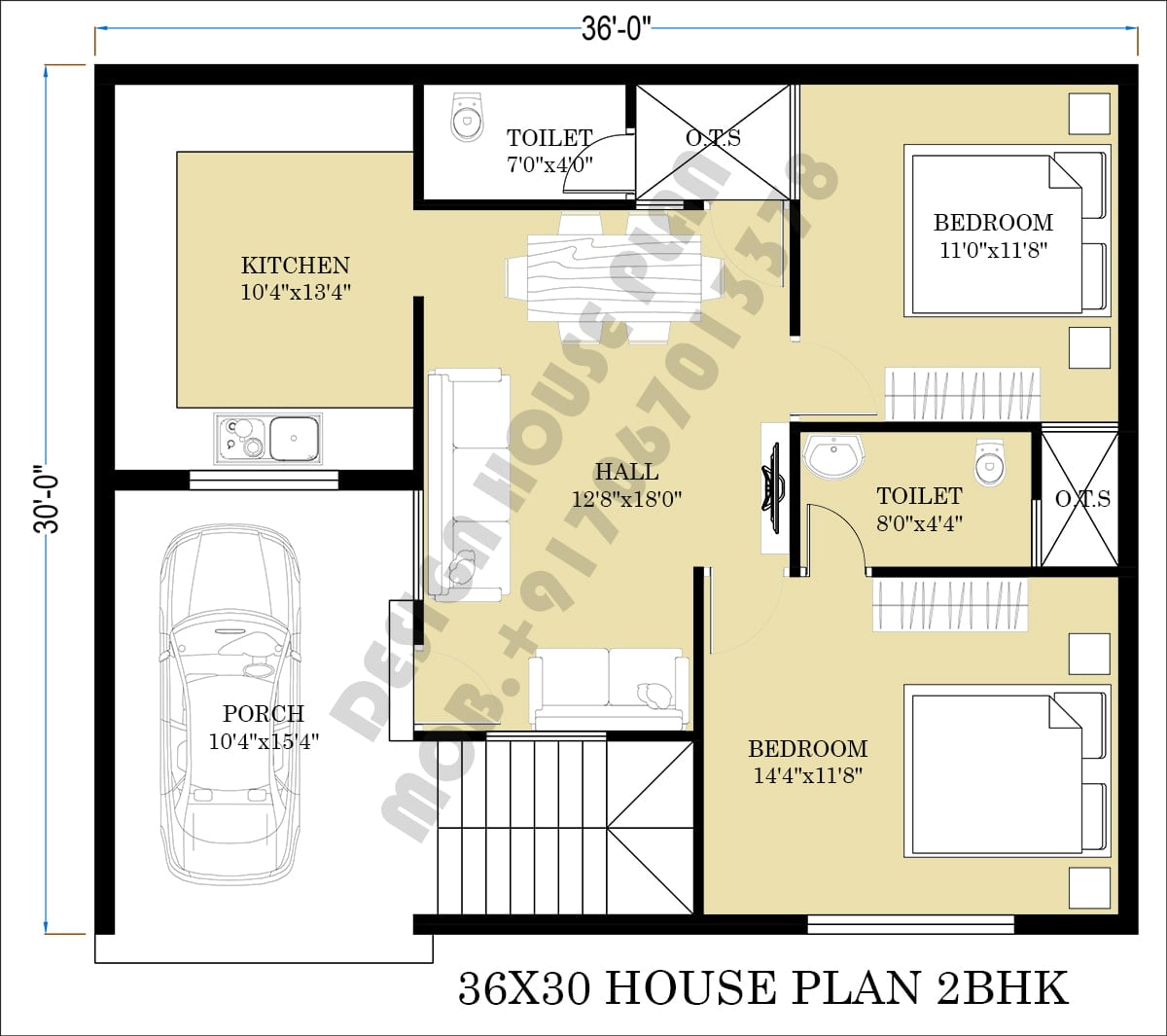36 x 30 house plans
36 x 30 house plans This is a 36 x 30 house plans and the overall built-up area of this plan is 1,080 sqft. It is a 2bhk house plan with modern facilities. At the start of the plan, there is parking where you can park your vehicles and also plant some trees and the … Read more

