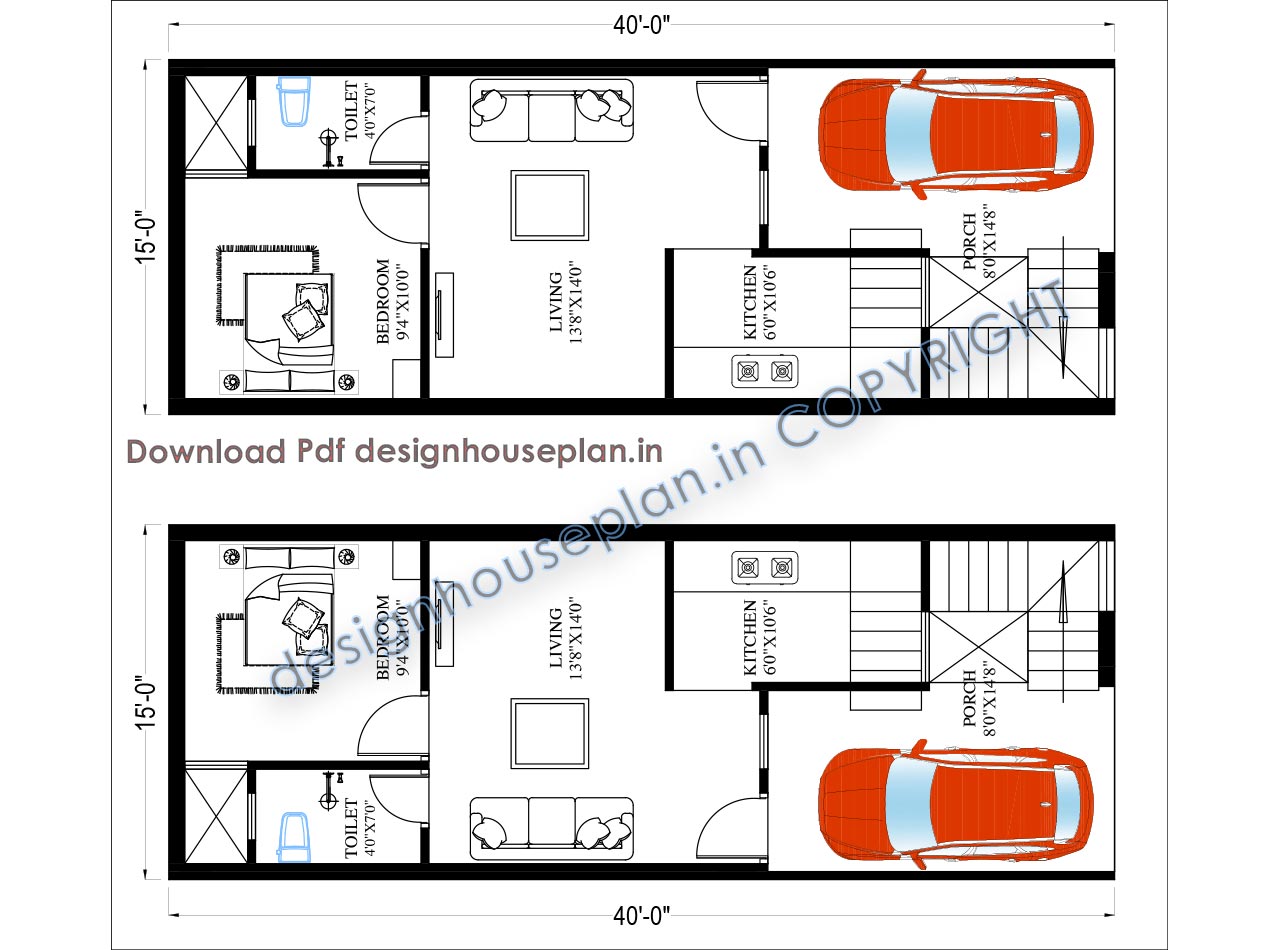600 square feet house plan 15×40 house plan with car parking
600 square feet house plan 15×40 house plan with car parking Hello everyone! Welcome to Designhouseplan. In this article, we will share some 600 square feet of house plan 15×40 house plan with car parking. If you are looking for small houses with a porch area and other modern facilities then you are at the … Read more

