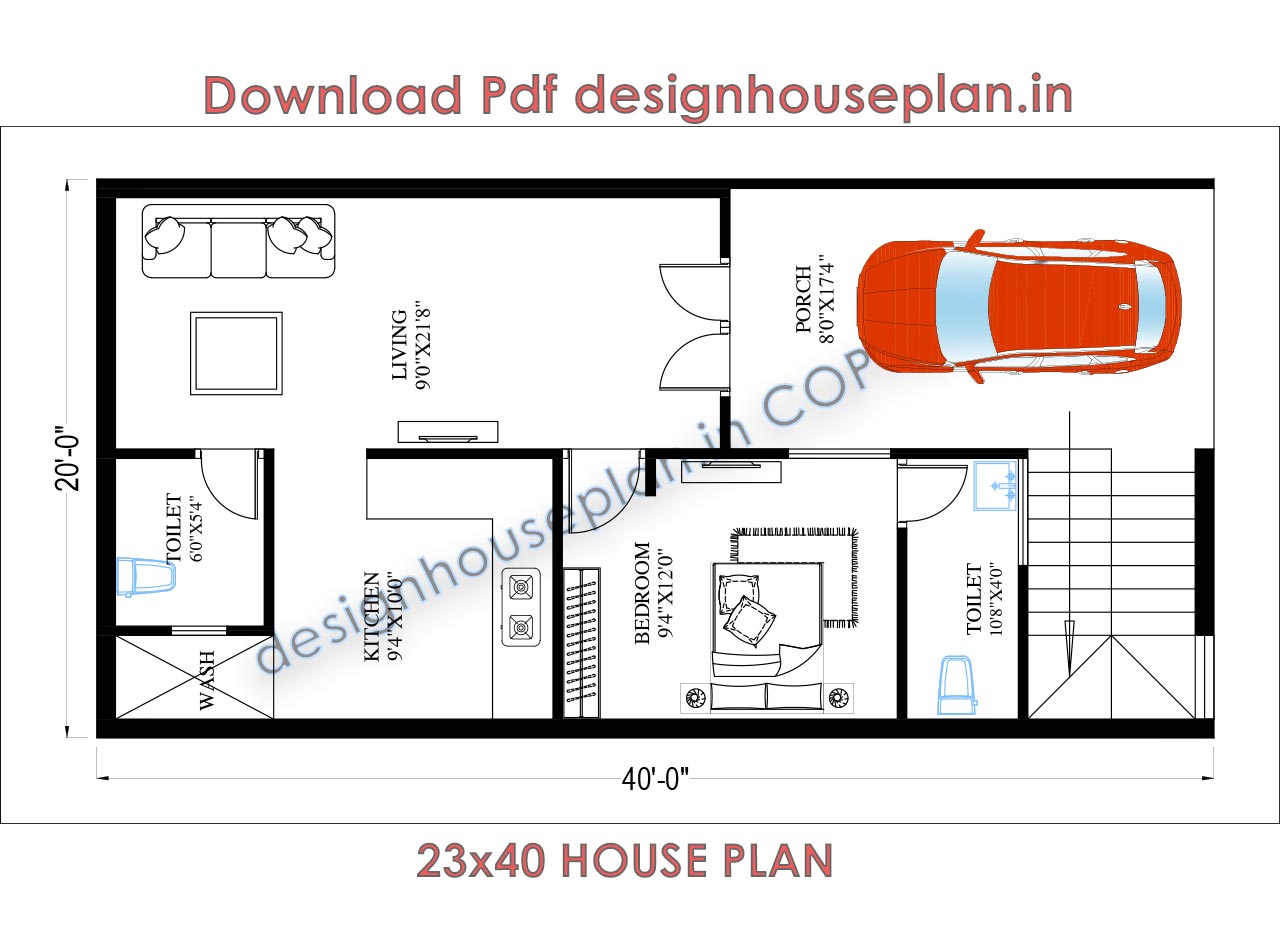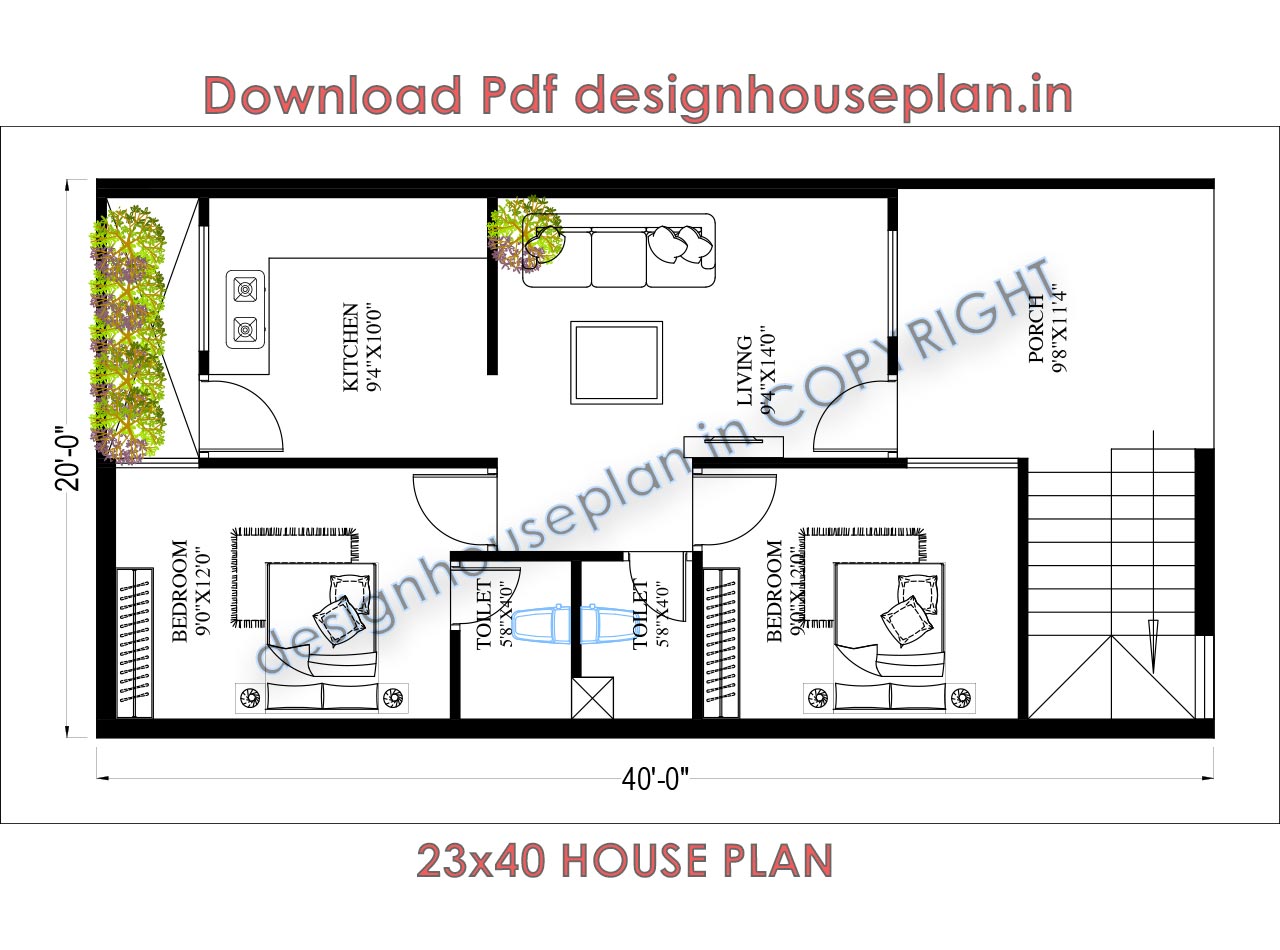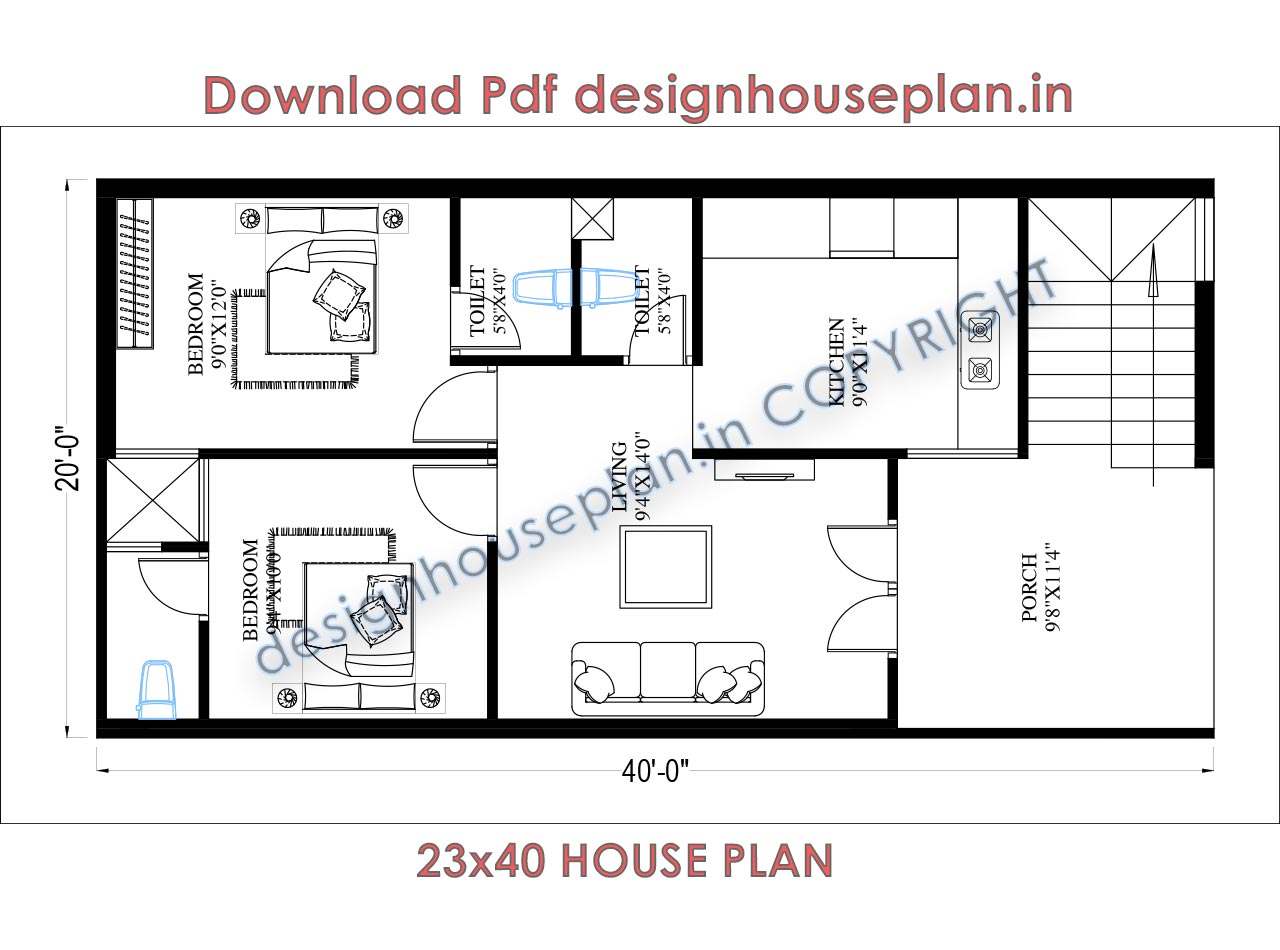800 sqft 20×40 house plans with 2 bedrooms
Hello and welcome to Designhouseplan! In today’s article, we will share some 800 sqft 20×40 house plans with 2 bedrooms.
In this article, we will share four different house designs for an 800 sqft plot area with 20 feet in width and 40 feet in length.
If you are looking for a simple house design your search ends here because all the plans we provide are very simple.
So now let us continue to the post and see the house maps.
Option 1: 20×40 house plans 2 bedrooms
This is the first house design for this post and it is a 2bhk house plan for 20 by 40 square feet area.
This plan consists of a porch area, a living area, a kitchen, 2 bedrooms, a common washroom, and a small backyard.
In the porch area, you can park vehicles, and a staircase is also provided this area and size of this area is 8’4″x 11’8″.

Then inside the house, there is a living area, a kitchen that faces the road, a master bedroom, and a common bedroom.
In the living area you can welcome your guests and size of the living area is 9’8″x 15’0″ and from here you can go to the kitchen.
The dimensions of the kitchen are 9’8″x 7’4″ in the kitchen we have planned a proper ventilation facility for the kitchen and other rooms.
In the kitchen, you can make wall-mounted cabinets and drawers for storage and make your kitchen modern and clutter free.
Then there is a common washroom in front of the living area and the size of this washroom is 8’8″x 4’0″.
After this there is a master bedroom in the dimensions of 9’4″x 14’0″ and an attached washroom is also provided in the size of 5’8″x5’6″.
Check out this 20 36 house plan with car parking
After the master bedroom, we have provided a common bedroom in the dimensions of 9’0″x 12’4″, and from here you can go to the backyard.
In the bedrooms, you can place a bed, make a wardrobe and keep other necessary items of your choice.
Option 2: 20 40 house plans 1 bedroom
This is a the second house design of this post and it is a 1bhk house design with a car parking area.
This house design consists of a porch cum parking area, a living area, a master bedroom, a kitchen, a wash area and a common washroom.
If you have a small family or you have just started your family life then you can consider this house design and in future you can make other floor.

At the beginning of the plan we have provided a porch area and a staircase is also provided in this area and size of this area is 8’0″x 17’4″.
Then as we go inside the house at first there is a living area in the dimensions of 9’0″x 21’8″, in this area you can place necessary items of your choice.
Then a common washroom is also provided in this area in the dimensions of 6’0″x 5’4″.
After the living area there is a kitchen where you can cook food and a wash area is also connected to the kitchen.
The dimensions of the kitchen is 9’4″x 10’0″ and a wash area also has access from this area.
Also check out this Vastu Compliant 900 Sqft 2BHK House: 20×45 South-Facing Plan
Then we have our master bedroom in the dimensions of 9’4″x 12’0″ in this room you can place a bed, make a wardrobe and other items.
This room also has an attached washroom in the dimensions of 10’8″x 4’0″.
Option 3: 20×40 house plans with car parking
This is the third house design for this post and it is a 2 bedroom house design for 800 square feet plot area.
This house design consists of a porch area, a living area, an open modular kitchen, 2 bedrooms and a common washroom.
At the beginning of the plan there is a porch area and a staircase is also provided in this and size of this area is 9’8″x 11’4″.

Then inside the house there is a living area in the size of 9’4″x 14’0″ you can do the interior decoration of this area and place necessary things.
After this there is an open modular kitchen in the size of 9’4″x 10’0″ and from the kitchen you can go to the backyard.
In the kitchen you can make storage units like wall-mounted cabinets and drawers for storage and other things.
Then there is a master bedroom with an attached washroom in the size of 9’0″x 12’0″ and the size of the washroom is 5’8″x 4’0″.
Then next to this room there is a common washroom and a common bedroom.
The size of the common washroom is 5’8″x 4’0″ and size of the common bedroom is 9’0″x 12’0″.
In the bedrooms you can place a bed, make a wardrobe and proper window and ventilation is also planned for the rooms.
Also check this Contemporary Charm: 20×30 East-Facing 1BHK House Plan
Types of house plans
Vastu House Designs:
If you believe in Vaastu, you can go for these house plans. East facing house plan is considered quite auspicious in Vastu.
If your plot is facing east and you keep the main entrance of your house in this direction, it is considered very good and brings positive energy to your home.
Ranch-Style House Plans:
This type of house plan is low maintenance, easy to navigate, and their design is straightforward.
These types of house plans are rectangular and are mostly single-story houses.
In the Ranch Style House Plan, you can make 2-3 bedrooms, a hall, a kitchen, 2 bathrooms, and store room, etc.
Modern House Plan:
If you are looking for a simple, contemporary design then modern house design will be perfect for you. Such plans include an open concept layout, high ceiling design, etc.
Such house plans can be made as a single or double story, you can make them as per your capability.
Two-story house plan
You get more space in a two-story house plan than in a single-story house plan.
On the ground floor, you can create parking, a living area, a dining area, a kitchen, and a common washroom and on the upper floor, you can create a master bedroom and all.
By doing this you get personal space and the rooms also become more spacious.
Option 4: 800 sqft 20×40 house plans with 2 bedrooms
Now this is the fourth and last house design of this post and this is also a 2 bedroom home plan.
This house design consists of a porch area, a living area, an open modular kitchen, 2 bedrooms and a common washroom.
The dimensions of the porch area is 9’8″x 11’4″ and a staircase is also provided in this area.

Inside the house at first there is a living area where you can place a sofa set, couch and other necessary items and make this area comfortable.
Then there is a kitchen in the dimensions of 9’0″x 11’4″ in this area you can make storage units and things of your choice.
After the kitchen there is a common washroom and in front of this there is a master bedroom and this room also has an attached washroom.
The dimensions of the master bedroom is 9’0″x 12’0″ and the size of the washroom is 5’8″x 4’0″.
In this bedroom you can place a bed, make wall-mounted tv unit and other things of your choice and a small window is also provided.
Then there is another master bedroom with an attached washroom is the size of 9’4″x 10’0″.
Like the first bedroom you can place all the things that we have shared with you and all the bedrooms have proper ventilation and window provided.
Conclusion
So, these were some simple and modern house design and we have also shared some types of houses in this post.
Hope you like our house plan, must share your thoughts in the comment section and keep us motivated.
Thank you so much for being till the end.

1 thought on “800 sqft 20×40 house plans with 2 bedrooms”
Comments are closed.