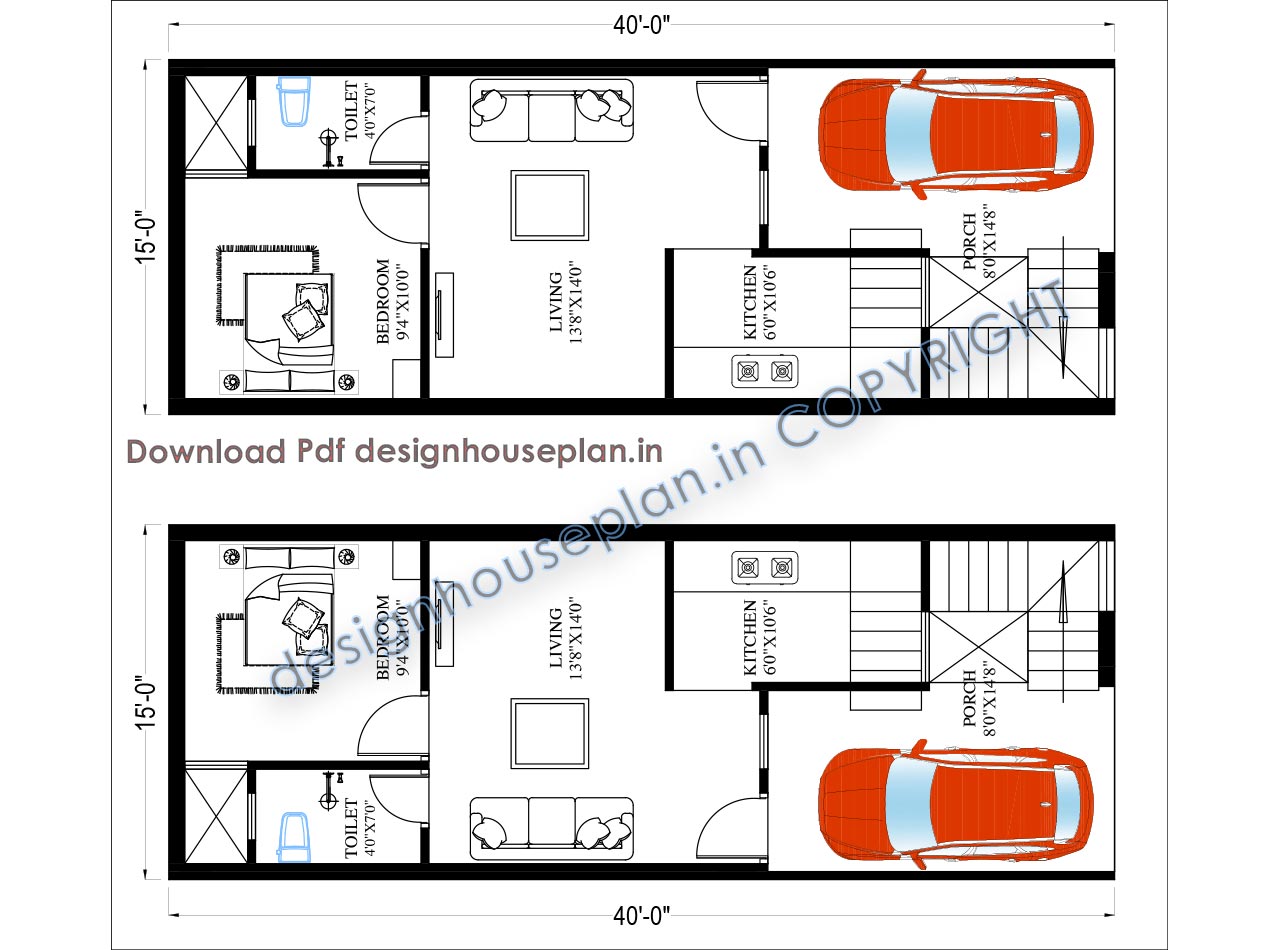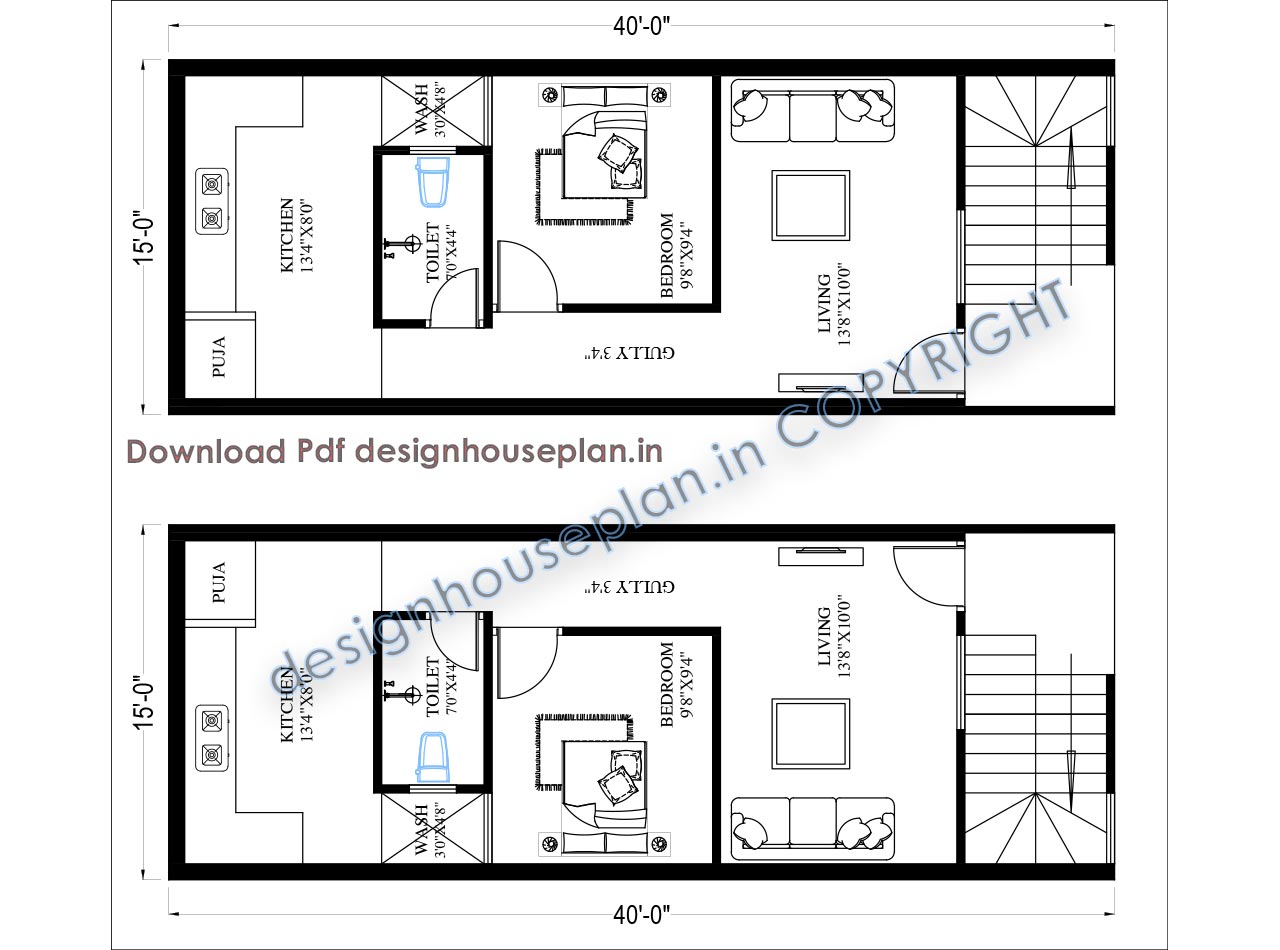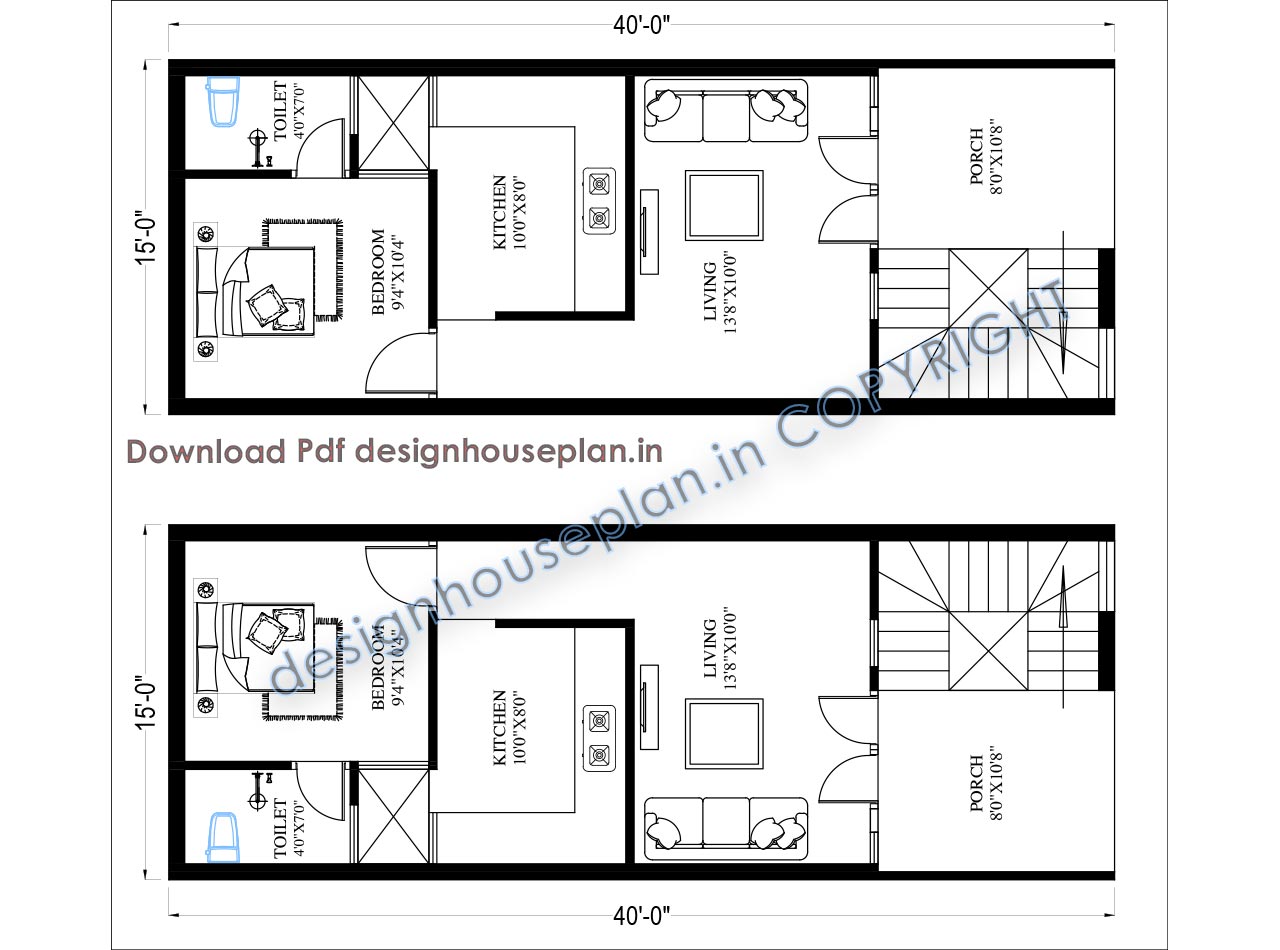600 square feet house plan 15×40 house plan with car parking
Hello everyone! Welcome to Designhouseplan. In this article, we will share some 600 square feet of house plan 15×40 house plan with car parking.
If you are looking for small houses with a porch area and other modern facilities then you are at the right place.
This article will share some modern 1bhk 2bhk house plans with porch areas and other modern features.
The length and breadth of these house plans are 15 by 40 feet which is 600 square feet.
Here we have shared some lovely designs and if you are not happy with the size, or shape of any room you can change it according to you.
Please have a look at our 800 sqft 20×40 house plans with 2 bedrooms
You can use these designs and create your home as want it to be and you can also make changes in the plans as per your need.
So now let us see how the house designs are and let us give you brief details of it.
Option 1: 600 square feet house plan with one bedroom
This single-story house features a single ground-floor house plan with one bedroom and parking area.
This house design consists of a porch area, a living area, a modern kitchen, and a master bedroom, and a common toilet.
In this house there is a parking lot where you can park your vehicles and a staircase is also there in the size of 5’4″x4’0″.

Then inside the house first we have a living area which has access through the porch area and size of the living room is 13’8″x10’8″.
After the living room there is a kitchen in the dimensions of 8’4″x 9’8″. The placement of the kitchen is excellent with proper lighting and ventilation.
You must check out this 15×40 Makan Ka Naksha
In the kitchen you can make cabinets and drawers for storage and make it workable according to your needs.
Now there is a bedroom in the dimensions of 9’4″x 10’0″ and next to the room we have provided a common washroom in the size of 4’0″x 7’0″.
In the bedroom a bed, a wardrobe and other required furniture can fir nicely and make your room cozy and comfortable.
Option 2: 15 by 40 house plan with car parking
This is a second house map of this post for 15 by 40 feet area with a car parking area and one bedroom.
This house design consists of a porch area, a living area, a modern kitchen, and a master bedroom, and a common toilet.

Now this house design is almost similar to the first one the only change that we have made in this design is that we have changed the position of kitchen.
The sizes of the rooms are also different from the first one and you can also make changes in the plan according to you if you choose this plan.
Must check out this 15 40 East-Facing Vastu-Compliant House Plan
At the beginning of the plan we have provided a porch area in the size of 8’0″x 14’8″ and a staircase is also there.
Then there is a living area where you can place sofa set and other furniture as per your need and decorate the room.
After the living area we have provided a kitchen where you can cook food and size of the kitchen is 6’0″x 10’6″.
Now there is a bedroom where you can place a bed and size of the bedroom is 9’4″x 10’0″.
And next to the bedroom we have provided a common washroom in the dimensions of 4’0″x 7’0″.
Option 3: 15 40 house design
This is a third house map of this post for 15 by 40 feet area with a car parking area and one bedroom.
This house design consists of a porch area, a living area, a modern kitchen, and a master bedroom, a pooja room, and a common toilet.

Now this design is a bit different from the above house designs and in this plan you will also get a pooja room in the kitchen.
Now in this plan you will not get a proper porch area but a staircase is provided in the outside of the plan.
Must check out this Vastu Compliant 675 Sqft 1bhk House: North-Facing 15×45 Plan
The living area has an access through the front porch area and the size of the living area is 13’8″x 10’0″.
In the living area you can place necessary furniture of your choice and make this very cozy and bright.
Then there is a small gully from where you can go the kitchen and bedroom.
So first there is a bedroom in the size of 9’8″x 9’4″ where you can place a bed, a wardrobe and other furniture of your choice.
After this we have provided a common washroom in the dimensions of 7’0″x 4’4″ and a wash area is also provided.
Now there is a modular kitchen in the size of 13’4″x 8’0″ and a small pooja room is also build here.
In the kitchen you can wall-mounted cabinets and drawers for storage and keep the kitchen clutter-free.
Option 4: 15 x 40 house plan with car parking
This is a fourth and last house map of this post for 15 by 40 feet area with a car parking area and one bedroom.
This house design consists of a porch area, a living area, a modern kitchen, and a master bedroom, and a common toilet.
At the beginning of this house design there is a porch area in the dimensions of 8’0″x 10’8″ and a staircase is also there.

In the porch area you can park vehicles or make a small garden by placing some planters and make the area green.
Then as we go inside the house first there is a living area where you can welcome your guests and the size of this area is 13’8″x 10’0″.
Must check out this 15×40 Budget Friendly House Design
In the living area you can place sofa set, couch and some other stuffs and do some interior decoration.
Then there is a kitchen where you can cook delicious food for your family and friends and the size of this area is 10’0″x 8’0″.
In the kitchen you can make a counter top, some wall-mounted cabinets and storage units to keep your things safely.
Now at the end of the plan there is a bedroom in the dimensions of 9’4″x 10’4″ and this room also has an attached washroom in the size of 4’0″x 7’0″.
Conclusion
So, these were some simple 1bhk modern house designs with porch area and other modern facilities.
All the house plans has proper compact and functional design that leads to the best house designs.
If you liked any of the house plan then must share your thoughts in the comment section.
Hope this post helped you in any way or you will able to get any idea for your dream home design.

1 thought on “600 square feet house plan 15×40 house plan with car parking”
Comments are closed.